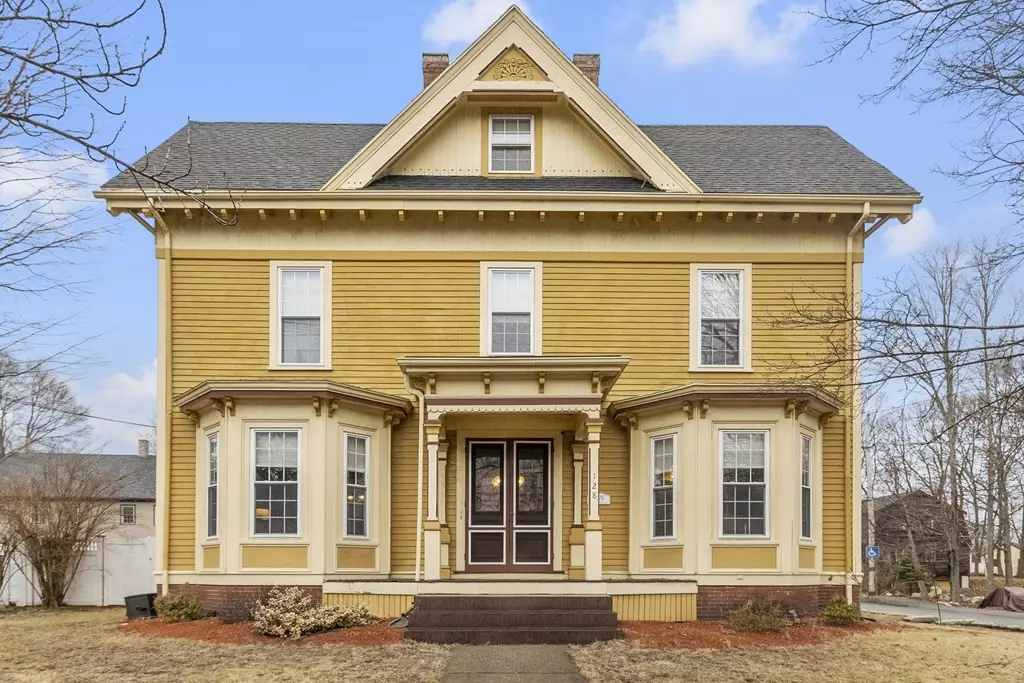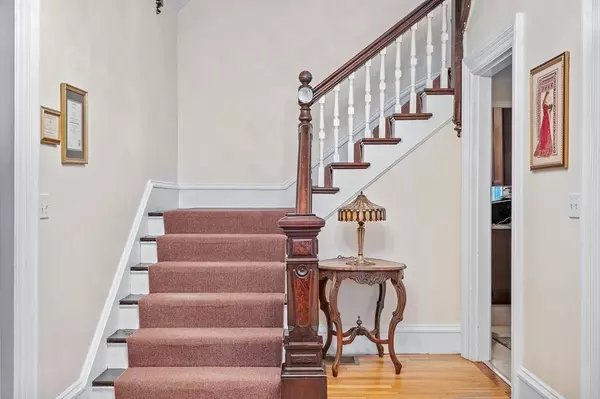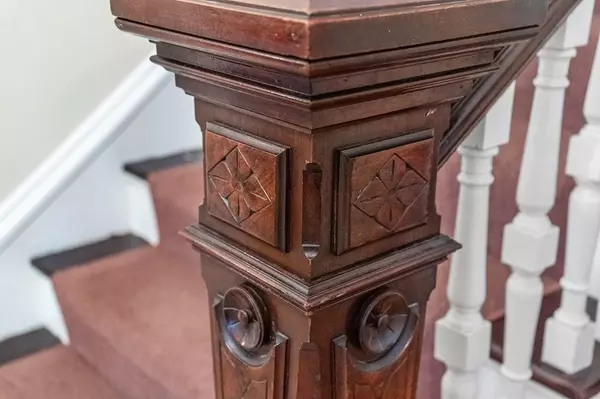$1,049,000
$1,049,000
For more information regarding the value of a property, please contact us for a free consultation.
5 Beds
4 Baths
3,849 SqFt
SOLD DATE : 05/25/2023
Key Details
Sold Price $1,049,000
Property Type Single Family Home
Sub Type Single Family Residence
Listing Status Sold
Purchase Type For Sale
Square Footage 3,849 sqft
Price per Sqft $272
MLS Listing ID 73091875
Sold Date 05/25/23
Style Colonial, Victorian, Queen Anne
Bedrooms 5
Full Baths 3
Half Baths 2
HOA Y/N false
Year Built 1846
Annual Tax Amount $12,366
Tax Year 2023
Lot Size 10,890 Sqft
Acres 0.25
Property Description
A rare estate like property in the heart of Reading. This historic registered Queen Ann Victorian Colonial has 5 bedrooms, 3 full, 2 half baths on 3 sprawling floors providing nearly 4,000 square feet of living space. The refinished hardwood floors, high ceilings, & detailed moulding will take your breath away. The interior features the perfect balance of grandness & function including a stunning great room, an impressive family room, newly renovated kitchen w/ island, exposed brick & sun drenched oversized window, energy efficient gas appliances, formal dining room & main suite w/walk-in closet & full bath. All bedrooms are oversized, laundry on the 2nd floor. The 3rd floor has an additional 2 bedrooms one currently being utilized as a gym, & a bonus room for home office. Situated on the corner of Pierce St the private fenced in newly landscaped yard with 2car-garage & oversized drive is a commuters dream. Walk to train or town in less than 10 minutes, easy access to rtes I95/ 93.
Location
State MA
County Middlesex
Zoning S15
Direction Salem Street (Route 129) on corner of Pierce, Garage and Driveway entry on Pierce.
Rooms
Basement Full, Interior Entry, Dirt Floor, Concrete, Unfinished
Primary Bedroom Level Second
Dining Room Closet/Cabinets - Custom Built, Flooring - Hardwood, Window(s) - Bay/Bow/Box, Lighting - Overhead
Kitchen Window(s) - Bay/Bow/Box, Countertops - Stone/Granite/Solid, Countertops - Upgraded, Kitchen Island, Exterior Access, Remodeled, Stainless Steel Appliances, Gas Stove, Lighting - Sconce, Lighting - Overhead
Interior
Interior Features Lighting - Overhead, Ceiling Fan(s), Bonus Room, Bathroom, Study, Office, Sitting Room, Internet Available - Broadband
Heating Central, Forced Air, Natural Gas
Cooling Central Air, Dual, ENERGY STAR Qualified Equipment
Flooring Wood, Tile, Vinyl, Carpet, Flooring - Wall to Wall Carpet, Flooring - Hardwood
Appliance Range, Dishwasher, Disposal, Microwave, Refrigerator, Freezer, Washer, Dryer, ENERGY STAR Qualified Refrigerator, ENERGY STAR Qualified Dryer, ENERGY STAR Qualified Dishwasher, ENERGY STAR Qualified Washer, Range Hood, Range - ENERGY STAR, Gas Water Heater, Tank Water Heater, Water Heater(Separate Booster), Utility Connections for Gas Range, Utility Connections for Gas Dryer
Laundry Bathroom - Half, Ceiling Fan(s), Flooring - Stone/Ceramic Tile, Window(s) - Bay/Bow/Box, Electric Dryer Hookup, Washer Hookup, Lighting - Overhead, Second Floor
Exterior
Exterior Feature Rain Gutters
Garage Spaces 2.0
Fence Fenced
Community Features Public Transportation, Shopping, Tennis Court(s), Park, Walk/Jog Trails, Golf, Laundromat, Bike Path, Conservation Area, Highway Access, House of Worship, Private School, Public School, T-Station, Sidewalks
Utilities Available for Gas Range, for Gas Dryer, Washer Hookup
Roof Type Shingle
Total Parking Spaces 4
Garage Yes
Building
Lot Description Corner Lot, Level
Foundation Stone, Brick/Mortar
Sewer Public Sewer
Water Public
Architectural Style Colonial, Victorian, Queen Anne
Schools
Elementary Schools Killam
Middle Schools Parker
High Schools Rhs
Others
Senior Community false
Acceptable Financing Contract
Listing Terms Contract
Read Less Info
Want to know what your home might be worth? Contact us for a FREE valuation!

Our team is ready to help you sell your home for the highest possible price ASAP
Bought with Andrew M. McKinney • Donnelly + Co.
GET MORE INFORMATION
Broker-Owner






