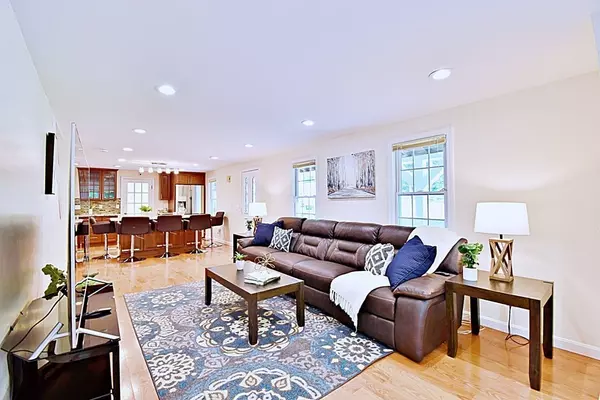$670,000
$659,900
1.5%For more information regarding the value of a property, please contact us for a free consultation.
4 Beds
2 Baths
2,068 SqFt
SOLD DATE : 05/22/2023
Key Details
Sold Price $670,000
Property Type Single Family Home
Sub Type Single Family Residence
Listing Status Sold
Purchase Type For Sale
Square Footage 2,068 sqft
Price per Sqft $323
MLS Listing ID 73093358
Sold Date 05/22/23
Style Colonial
Bedrooms 4
Full Baths 2
HOA Y/N false
Year Built 1977
Annual Tax Amount $8,434
Tax Year 2023
Lot Size 0.750 Acres
Acres 0.75
Property Description
Handsome Colonial w/ front farmer's porch on 3/4 acre lot, set back from a quiet country road. Open floor plan on main level for entertaining, games/movies & family gatherings. Living room w/ newer windows. Bright office/den w/ exterior access to front deck. Updated kitchen with newer, custom cabinets w/ soft close, nice tile back splash, granite countertops, SS appliances, 2022 range, & kitchen island w/ room for 5 chairs. Dining area w/ sliders to covered deck & open air deck w/ access to back yard. 1st Fl primary, no closet. Hardwood floors on 1st Fl. Updated full bathroom. Newer light fixtures & recessed lighting. 2nd Fl has 3 beds. 2 oversized beds w/ walk in closets. 3rd bed w/ closet. Full bath w/some updates. Partially finished, walk out basement. Recently painted family room & gym area. Newer slider & access to back yard. Washer/dryer hook up. 2022 furnace. Top ranked Southborough Pubic Schools. Mary E Finn School/Fay School/St Mark's close by. Easy access to rt 9/85/90.
Location
State MA
County Worcester
Zoning RA
Direction Parkerville Rd or Flanders to Gilmore Rd. No signage on property.
Rooms
Family Room Exterior Access, Remodeled, Slider
Basement Full, Partially Finished, Walk-Out Access, Interior Entry
Dining Room Flooring - Hardwood, Deck - Exterior, Exterior Access, Recessed Lighting, Remodeled, Lighting - Pendant
Kitchen Flooring - Hardwood, Window(s) - Bay/Bow/Box, Pantry, Countertops - Stone/Granite/Solid, Kitchen Island, Cabinets - Upgraded, Open Floorplan, Recessed Lighting, Remodeled, Slider, Lighting - Pendant
Interior
Interior Features Vaulted Ceiling(s), Slider, Lighting - Overhead, Internet Available - Unknown
Heating Forced Air, Baseboard, Oil
Cooling Central Air
Flooring Tile, Laminate, Hardwood, Flooring - Hardwood
Appliance Range, Dishwasher, Microwave, Refrigerator, Oil Water Heater, Utility Connections for Electric Range, Utility Connections for Electric Dryer
Laundry Electric Dryer Hookup, Washer Hookup
Exterior
Exterior Feature Storage, Garden
Garage Spaces 2.0
Community Features Public Transportation, Shopping, Pool, Park, Golf, Medical Facility, Highway Access, House of Worship, Private School, Public School, T-Station, University
Utilities Available for Electric Range, for Electric Dryer
Roof Type Shingle
Total Parking Spaces 6
Garage Yes
Building
Lot Description Wooded, Gentle Sloping
Foundation Concrete Perimeter
Sewer Private Sewer
Water Public
Architectural Style Colonial
Others
Senior Community false
Read Less Info
Want to know what your home might be worth? Contact us for a FREE valuation!

Our team is ready to help you sell your home for the highest possible price ASAP
Bought with Entela Tase • Coldwell Banker Realty - Westwood
GET MORE INFORMATION
Broker-Owner






