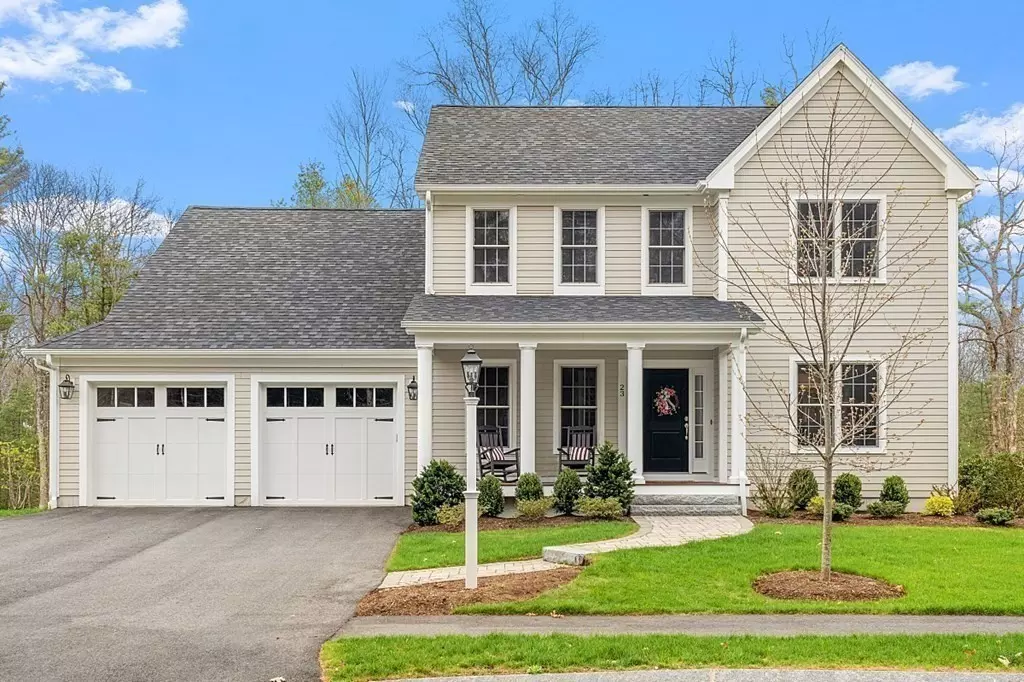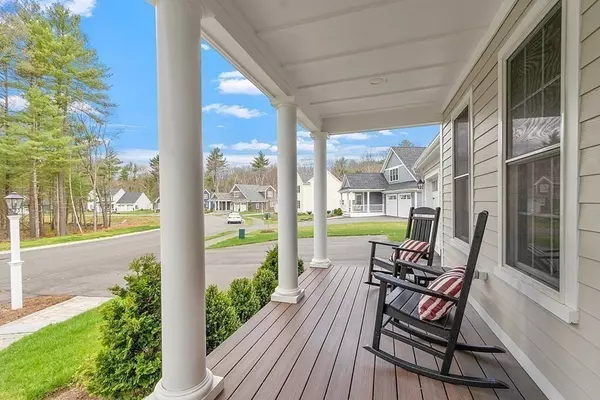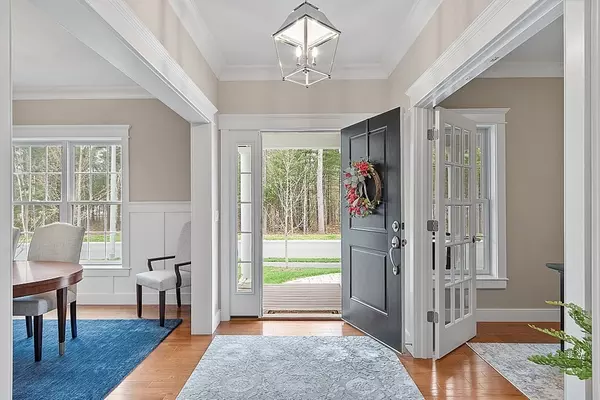$1,350,000
$1,150,000
17.4%For more information regarding the value of a property, please contact us for a free consultation.
4 Beds
2.5 Baths
2,754 SqFt
SOLD DATE : 05/19/2023
Key Details
Sold Price $1,350,000
Property Type Single Family Home
Sub Type Single Family Residence
Listing Status Sold
Purchase Type For Sale
Square Footage 2,754 sqft
Price per Sqft $490
MLS Listing ID 73100883
Sold Date 05/19/23
Style Colonial
Bedrooms 4
Full Baths 2
Half Baths 1
HOA Fees $75/ann
HOA Y/N true
Year Built 2020
Annual Tax Amount $13,052
Tax Year 2023
Lot Size 0.270 Acres
Acres 0.27
Property Description
"Dreams Really Do Come True" 2020 Custom Built Traditional Style Colonial in Premier Roscommon Neighborhood. Your search will be over from the moment you enter this exquisite home. Take note of the Details & Upgrades. Gorgeous White Kitchen featuring large Island, Custom Cabinetry, Quartz Countertops, SS Appliances, Marble Backsplash & Dining Area. Cathedral Fam Rm with Gas Fireplace, Built-ins & Wall of Windows! Oversized Trex Deck & Paver Patio surrounded by natural beauty. Main Suite with Double Walk in Closets, Vanities, Soaking Tub, & Tiled Shower. Upstairs three king sized bedrooms. Future expansion possibilities, Sunlit Walk-out Lower Level w/pre-plumbed full bath. Hardwood Floors, Professional Landscaping, Hardie board siding, Security System and Washer & Dryer. Enjoy nature walks on Trails, Pond & Adams Farm. Convenient to highways, shops & commuter rail. Click on blue V for virtual 3D tour.
Location
State MA
County Norfolk
Zoning R
Direction Walpole St to Fisher left onto Emerald turn right onto Kilronan Park.
Rooms
Family Room Cathedral Ceiling(s), Closet/Cabinets - Custom Built, Flooring - Hardwood, Cable Hookup, Deck - Exterior, Exterior Access, Open Floorplan, Recessed Lighting
Basement Full, Walk-Out Access, Interior Entry, Radon Remediation System, Concrete, Unfinished
Primary Bedroom Level Main, First
Dining Room Flooring - Hardwood, Wainscoting, Crown Molding
Kitchen Closet/Cabinets - Custom Built, Flooring - Hardwood, Dining Area, Pantry, Countertops - Stone/Granite/Solid, Kitchen Island, Cabinets - Upgraded, Deck - Exterior, Exterior Access, Open Floorplan, Recessed Lighting, Stainless Steel Appliances, Wine Chiller, Gas Stove, Lighting - Pendant
Interior
Interior Features Closet, Closet/Cabinets - Custom Built, Chair Rail, Beadboard, Closet - Double, Recessed Lighting, Mud Room, Office
Heating Forced Air, Natural Gas
Cooling Central Air
Flooring Tile, Hardwood, Flooring - Stone/Ceramic Tile, Flooring - Hardwood
Fireplaces Number 1
Fireplaces Type Family Room
Appliance Oven, Dishwasher, Disposal, Microwave, Refrigerator, Washer, Dryer, Wine Refrigerator, Range Hood, Electric Water Heater, Tank Water Heater, Utility Connections for Gas Range, Utility Connections for Electric Oven, Utility Connections for Gas Dryer
Laundry Flooring - Stone/Ceramic Tile, Gas Dryer Hookup, Washer Hookup, First Floor
Exterior
Exterior Feature Rain Gutters, Professional Landscaping, Sprinkler System
Garage Spaces 2.0
Community Features Public Transportation, Shopping, Walk/Jog Trails, House of Worship, Private School, Public School, T-Station, Sidewalks
Utilities Available for Gas Range, for Electric Oven, for Gas Dryer, Washer Hookup
Roof Type Shingle
Total Parking Spaces 2
Garage Yes
Building
Lot Description Gentle Sloping
Foundation Concrete Perimeter
Sewer Public Sewer
Water Public
Architectural Style Colonial
Schools
Elementary Schools Fisher
High Schools Walpole
Others
Senior Community false
Read Less Info
Want to know what your home might be worth? Contact us for a FREE valuation!

Our team is ready to help you sell your home for the highest possible price ASAP
Bought with Timothy Deihl • Gibson Sotheby's International Realty
GET MORE INFORMATION
Broker-Owner






