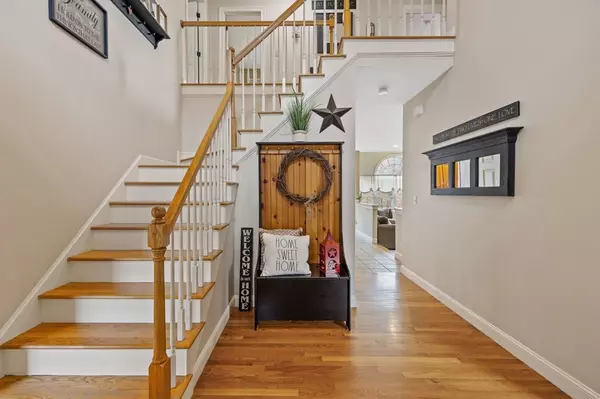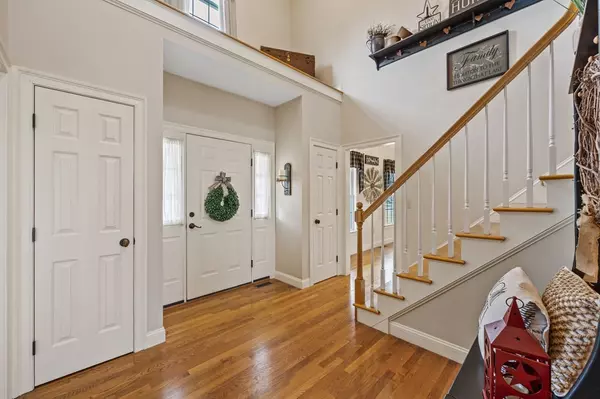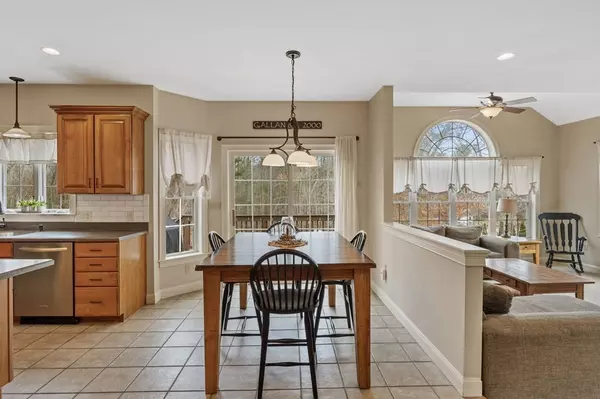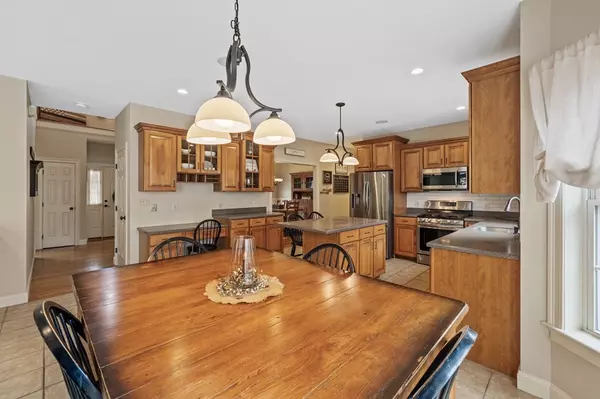$791,500
$774,900
2.1%For more information regarding the value of a property, please contact us for a free consultation.
4 Beds
2.5 Baths
2,560 SqFt
SOLD DATE : 05/08/2023
Key Details
Sold Price $791,500
Property Type Single Family Home
Sub Type Single Family Residence
Listing Status Sold
Purchase Type For Sale
Square Footage 2,560 sqft
Price per Sqft $309
Subdivision Whippoorwill
MLS Listing ID 73080525
Sold Date 05/08/23
Style Colonial
Bedrooms 4
Full Baths 2
Half Baths 1
HOA Y/N false
Year Built 2004
Annual Tax Amount $7,537
Tax Year 2022
Lot Size 0.460 Acres
Acres 0.46
Property Description
Entertainers will love this beautiful farm-style colonial on a premier lot in one of Raynham's most popular neighborhoods! The wow factor starts instantly as you step onto the full-size farmer's porch & into the 2-story foyer. Turn right into a warm & inviting den w/ custom beadboard & fireplace upgraded w/ pellet stove, or left into a gorgeous formal dining room w/ crown molding & beadboard. The back of the home features a wide-open kitchen, dining & large sunken living rm w/ 9' ceilings, surround sound & exterior access to 2-tier trex decking system w/ built-in above-ground pool. Upstairs find a front-to-back primary suite w/ accent wall, double closets, stall shower & spa tub, 3 other beds & a 2nd full bath. The living space could be further expanded in walk-out basement w/ great ceiling height that opens to a paver patio w/ fire pit. Plentiful green space beyond the pool area is perfect for summer BBQs or outdoor play! Town H20 & sewer, central air, irrigation, & propane heat!
Location
State MA
County Bristol
Zoning Resi
Direction Use GPS
Rooms
Family Room Ceiling Fan(s), Flooring - Wall to Wall Carpet, Open Floorplan, Recessed Lighting, Sunken
Basement Full, Walk-Out Access
Primary Bedroom Level Second
Dining Room Flooring - Hardwood, Wainscoting, Beadboard, Crown Molding
Kitchen Flooring - Stone/Ceramic Tile, Dining Area, Countertops - Upgraded, Kitchen Island, Cabinets - Upgraded, Open Floorplan, Recessed Lighting
Interior
Interior Features Wired for Sound
Heating Forced Air
Cooling Central Air
Flooring Tile, Carpet, Hardwood
Fireplaces Number 1
Appliance Range, Dishwasher, Microwave, Refrigerator, Freezer, Propane Water Heater, Utility Connections for Gas Range
Laundry Bathroom - Half, First Floor
Exterior
Exterior Feature Rain Gutters, Professional Landscaping, Sprinkler System
Garage Spaces 2.0
Fence Invisible
Pool Above Ground
Utilities Available for Gas Range
Roof Type Shingle
Total Parking Spaces 4
Garage Yes
Private Pool true
Building
Foundation Concrete Perimeter
Sewer Public Sewer
Water Public
Architectural Style Colonial
Schools
Elementary Schools Merrill/Lalib
Middle Schools Raynham Middle
High Schools B-R
Others
Senior Community false
Read Less Info
Want to know what your home might be worth? Contact us for a FREE valuation!

Our team is ready to help you sell your home for the highest possible price ASAP
Bought with Andrea Mongeau • Keller Williams Realty Signature Properties
GET MORE INFORMATION
Broker-Owner






