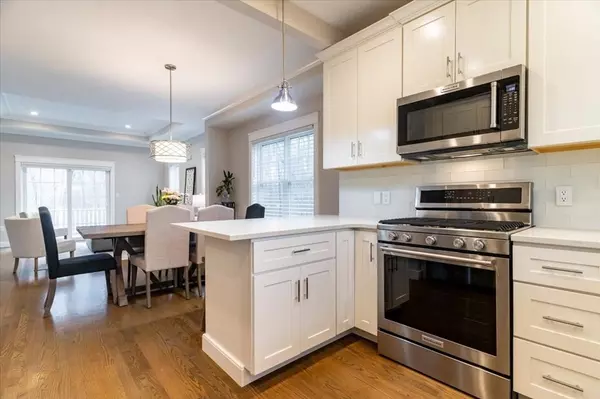$735,000
$725,000
1.4%For more information regarding the value of a property, please contact us for a free consultation.
2 Beds
2.5 Baths
1,947 SqFt
SOLD DATE : 05/15/2023
Key Details
Sold Price $735,000
Property Type Condo
Sub Type Condominium
Listing Status Sold
Purchase Type For Sale
Square Footage 1,947 sqft
Price per Sqft $377
MLS Listing ID 73087988
Sold Date 05/15/23
Bedrooms 2
Full Baths 2
Half Baths 1
HOA Fees $595/mo
HOA Y/N true
Year Built 2017
Annual Tax Amount $8,135
Tax Year 2023
Property Description
Welcome Home to Stonebrook Village, Southborough's premier 55+ community! This 2017 unit has every bell & whistle you'd come to expect from a luxury new build. A chef's dream kitchen with white shaker cabinets, quartz counters, glass backsplash, & SS appliances. Hardwoods cover the entire 1st floor where you'll find a sizable LR/DR w/ custom bookcases surrounding the fp and a slider leading a private trex deck overlooking a wooded backyard. The expansive 1st floor suite is fitted w/ a beautiful en suite bath w/ dbl sinks & a custom walk in closet. A handsome runner leads you upstairs to a 2nd massive family room/ flex space & another full bedroom & bath. Head downstairs and use your imagination on this primed and ready to go amazing unfinished walkout basement. All this plus a 2 car garage, gas & central AC, brand new water heater and a perfect location on a quiet cul de sac while being close to all major commuting routes. Nothing to do but unpack!
Location
State MA
County Worcester
Zoning unknown
Direction Rt 9 east, right on Breakneck Hill Rd, right on Woodland, left on Oregon Rd, right on Stonebrook Ct
Rooms
Basement Y
Interior
Heating Humidity Control, Propane
Cooling Central Air
Fireplaces Number 1
Appliance Range, Oven, Dishwasher, Microwave, Refrigerator, Freezer, Washer, Dryer, Propane Water Heater, Tank Water Heater, Utility Connections for Gas Oven, Utility Connections for Electric Dryer
Laundry In Unit
Exterior
Exterior Feature Rain Gutters, Professional Landscaping, Sprinkler System
Garage Spaces 2.0
Community Features Public Transportation, Shopping, Tennis Court(s), Park, Walk/Jog Trails, Golf, Medical Facility, Conservation Area, Highway Access, House of Worship, Private School, Public School, T-Station
Utilities Available for Gas Oven, for Electric Dryer
Roof Type Shingle
Total Parking Spaces 6
Garage Yes
Building
Story 2
Sewer Private Sewer
Water Public
Others
Pets Allowed Yes w/ Restrictions
Senior Community false
Read Less Info
Want to know what your home might be worth? Contact us for a FREE valuation!

Our team is ready to help you sell your home for the highest possible price ASAP
Bought with Eleanor Reilly • Coldwell Banker Realty - Needham
GET MORE INFORMATION
Broker-Owner






