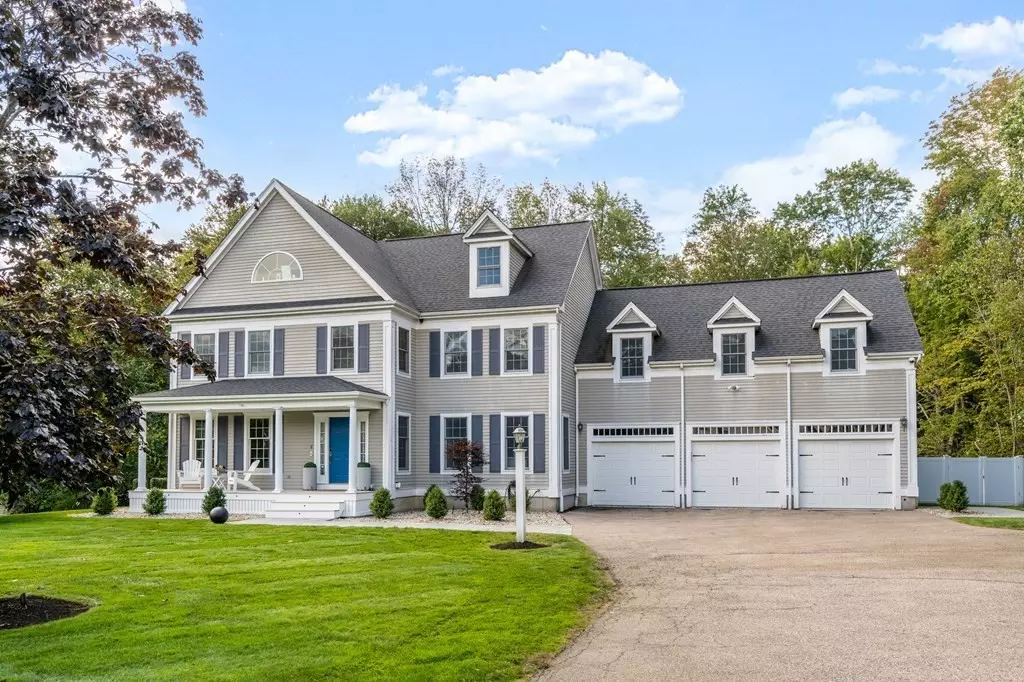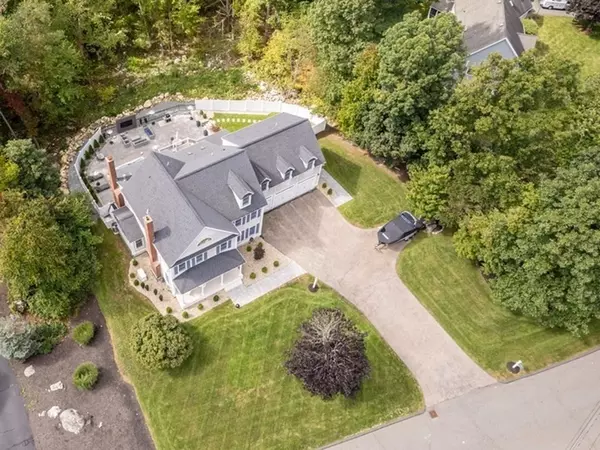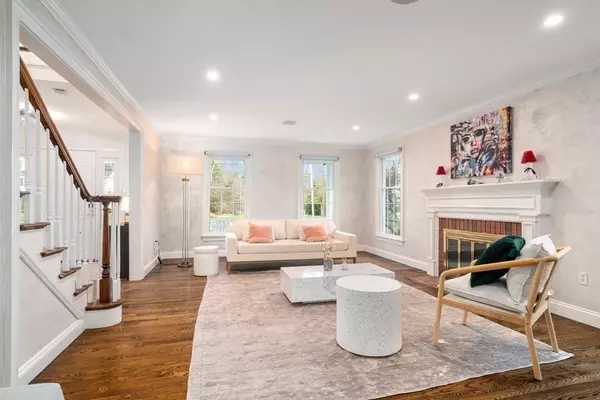$1,900,000
$1,850,000
2.7%For more information regarding the value of a property, please contact us for a free consultation.
5 Beds
4.5 Baths
5,891 SqFt
SOLD DATE : 05/12/2023
Key Details
Sold Price $1,900,000
Property Type Single Family Home
Sub Type Single Family Residence
Listing Status Sold
Purchase Type For Sale
Square Footage 5,891 sqft
Price per Sqft $322
MLS Listing ID 73083275
Sold Date 05/12/23
Style Colonial
Bedrooms 5
Full Baths 4
Half Baths 1
HOA Y/N false
Year Built 1996
Annual Tax Amount $16,108
Tax Year 2023
Lot Size 1.030 Acres
Acres 1.03
Property Description
Sophistication marries cutting edge technology in this stunningly remodeled 5 bedroom 4 1/2 bath Colonial on a cul-de-sac. Boasting a seamlessly flowing floorplan and gleaming new kitchen, the state-of-the-art home automation features and the spaces will beckon you home. From the massive great room with soaring ceilings, modern fireplace, motorized blinds and motorized TV mounts to the outside entertainer's paradise with impressive bluestone patio and exercise wave pool, you will be wowed at every turn. Adorned with over 5800+ square feet of finished living spaces, an impressive primary suite upstairs with sumptuous bath as well as 4 additional bedrooms plus not to be missed 3rd floor and lower level featuring full bath, kitchenette, home entertainment room and exercise room.
Location
State MA
County Norfolk
Zoning RES
Direction Dover Drive to Delaney Drive
Rooms
Family Room Skylight, Vaulted Ceiling(s), Flooring - Hardwood, Open Floorplan, Recessed Lighting
Basement Partially Finished
Primary Bedroom Level Second
Dining Room Coffered Ceiling(s), Flooring - Hardwood, Chair Rail, Recessed Lighting
Kitchen Flooring - Hardwood, Kitchen Island, Deck - Exterior, Exterior Access, Open Floorplan, Recessed Lighting, Remodeled, Slider
Interior
Interior Features Bathroom - Full, Beamed Ceilings, Closet/Cabinets - Custom Built, Recessed Lighting, Open Floor Plan, Countertops - Upgraded, Closet - Walk-in, Bonus Room, Home Office, Media Room, Exercise Room, Game Room, Central Vacuum
Heating Baseboard, Natural Gas
Cooling Central Air
Flooring Carpet, Hardwood, Flooring - Wall to Wall Carpet, Flooring - Hardwood, Flooring - Vinyl
Fireplaces Number 2
Fireplaces Type Family Room, Living Room
Appliance Range, Oven, Dishwasher, Refrigerator, Gas Water Heater, Utility Connections for Gas Range, Utility Connections for Gas Dryer
Laundry Flooring - Stone/Ceramic Tile, Remodeled, Second Floor
Exterior
Garage Spaces 3.0
Utilities Available for Gas Range, for Gas Dryer
Roof Type Shingle
Total Parking Spaces 6
Garage Yes
Building
Lot Description Wooded, Level
Foundation Concrete Perimeter
Sewer Public Sewer
Water Public
Architectural Style Colonial
Schools
Elementary Schools Fisher
Middle Schools Bird
High Schools Walpole Hs
Others
Senior Community false
Read Less Info
Want to know what your home might be worth? Contact us for a FREE valuation!

Our team is ready to help you sell your home for the highest possible price ASAP
Bought with Dalvin Estrada • Estrada & Associates Realty
GET MORE INFORMATION
Broker-Owner






