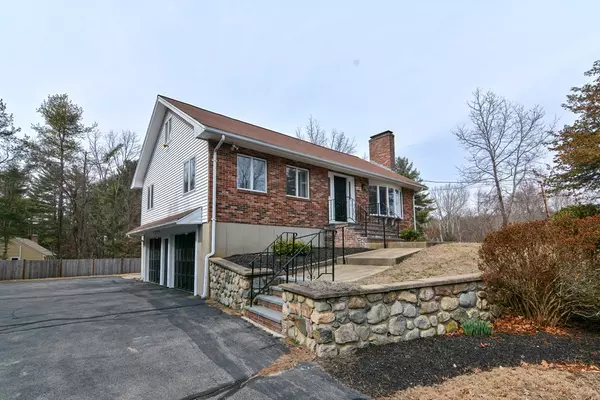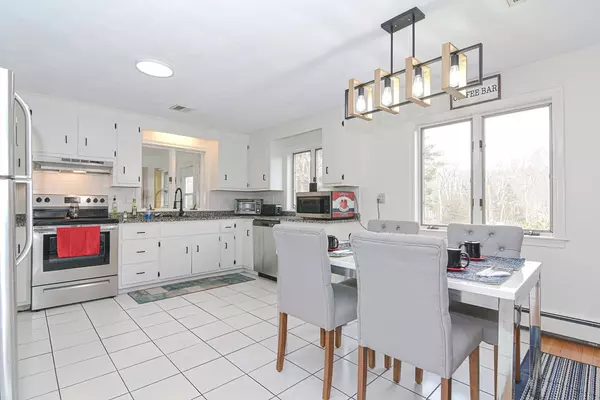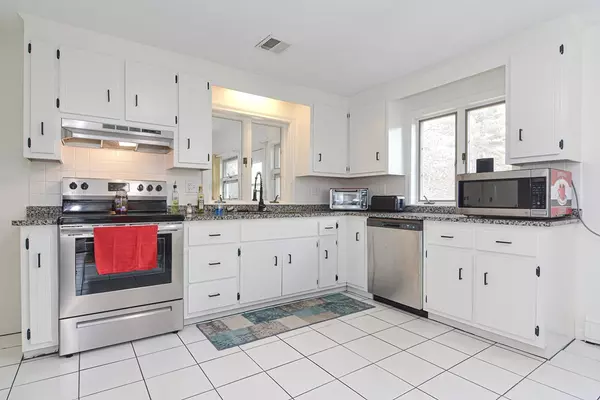$615,000
$625,000
1.6%For more information regarding the value of a property, please contact us for a free consultation.
3 Beds
2 Baths
1,904 SqFt
SOLD DATE : 05/11/2023
Key Details
Sold Price $615,000
Property Type Single Family Home
Sub Type Single Family Residence
Listing Status Sold
Purchase Type For Sale
Square Footage 1,904 sqft
Price per Sqft $323
MLS Listing ID 73089014
Sold Date 05/11/23
Style Cape, Ranch
Bedrooms 3
Full Baths 2
HOA Y/N false
Year Built 1979
Annual Tax Amount $7,592
Tax Year 2023
Lot Size 1.270 Acres
Acres 1.27
Property Description
Amazing Value for a Home in a Terrific Commuter Location, Close to Major Routes and Shopping. This Splendid Home Offers a Kitchen with Newer Appliances with Access to the Heated Sunroom Overlooking a Tree-lined Yard. Open Floor Plan to a Spacious Living Room with Fireplace and Bow Window with View of Abutting Woods Across the Street.. Two Good-sized Bedrooms down the Hall and Two Full Baths. A Private Third Bedroom or Space for Multi-purpose Uses is on the Second Floor with a Large Closet and Storage Area with Built-ins. The Basement is Unfinished for Plenty of Storage and Walk-out to the Tremendous Yard that has a Pathway to a Secluded and Tranquil Patio Area. The Two Car Garage has Heat and Drainage.
Location
State MA
County Norfolk
Zoning Res
Direction Campbell St to Lincoln Rd or West St to Lincoln Rd
Rooms
Basement Full, Walk-Out Access, Interior Entry, Garage Access
Primary Bedroom Level First
Kitchen Flooring - Stone/Ceramic Tile, Dining Area, Countertops - Stone/Granite/Solid, Open Floorplan
Interior
Interior Features Ceiling Fan(s), Sun Room, High Speed Internet
Heating Baseboard, Oil, Electric
Cooling Central Air
Flooring Tile, Carpet, Hardwood, Flooring - Stone/Ceramic Tile
Fireplaces Number 1
Fireplaces Type Living Room
Appliance Range, Dishwasher, Refrigerator, Oil Water Heater, Electric Water Heater, Utility Connections for Electric Range, Utility Connections for Electric Oven, Utility Connections for Electric Dryer
Laundry In Basement, Washer Hookup
Exterior
Exterior Feature Rain Gutters, Stone Wall
Garage Spaces 2.0
Community Features Public Transportation, Shopping, Park, Walk/Jog Trails, Highway Access, Public School
Utilities Available for Electric Range, for Electric Oven, for Electric Dryer, Washer Hookup
Waterfront Description Stream
View Y/N Yes
View Scenic View(s)
Roof Type Shingle
Total Parking Spaces 4
Garage Yes
Building
Lot Description Corner Lot, Wooded
Foundation Concrete Perimeter
Sewer Private Sewer
Water Public
Architectural Style Cape, Ranch
Others
Senior Community false
Acceptable Financing Contract
Listing Terms Contract
Read Less Info
Want to know what your home might be worth? Contact us for a FREE valuation!

Our team is ready to help you sell your home for the highest possible price ASAP
Bought with Maurice Fraone • Property Navigator
GET MORE INFORMATION
Broker-Owner






