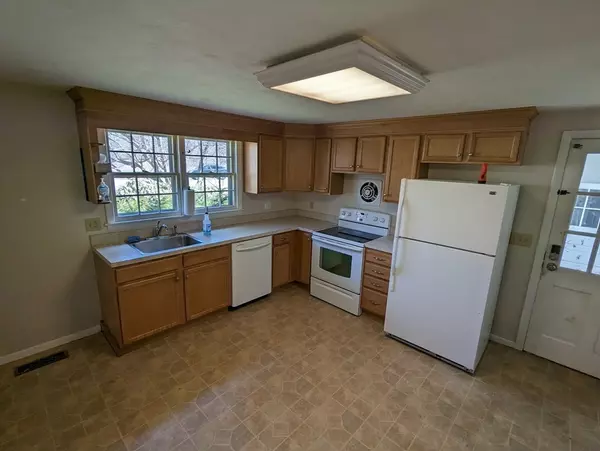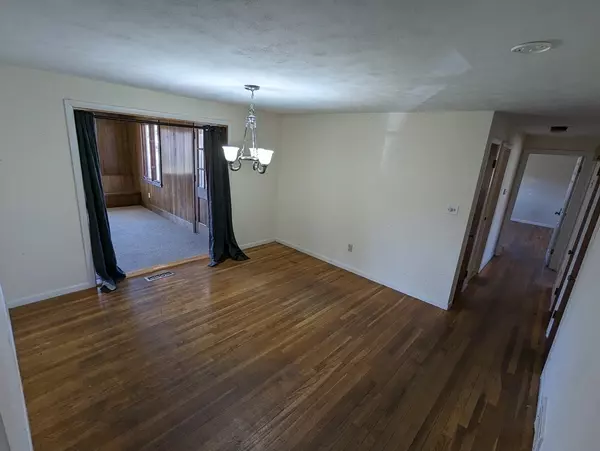$469,000
$415,000
13.0%For more information regarding the value of a property, please contact us for a free consultation.
4 Beds
2.5 Baths
2,291 SqFt
SOLD DATE : 05/09/2023
Key Details
Sold Price $469,000
Property Type Single Family Home
Sub Type Single Family Residence
Listing Status Sold
Purchase Type For Sale
Square Footage 2,291 sqft
Price per Sqft $204
MLS Listing ID 73091700
Sold Date 05/09/23
Style Cape
Bedrooms 4
Full Baths 2
Half Baths 1
HOA Y/N false
Year Built 1961
Annual Tax Amount $8,426
Tax Year 2023
Lot Size 0.410 Acres
Acres 0.41
Property Description
OPEN HOUSE Friday 3/31 from 12:00-3:00pm. and SATURDAY 4/1 from 12:00-3:00pm. Offer deadline Sunday 4/2 @ 5pm. If you are looking for a home or an investment opportunity, this is it! This property has been generating income as a student rental for the last several years and is ready for you to move-in, do renovations, or fill with your own hand picked tenants. Four bedrooms, plus a large heated 3 season area, one car garage and a partially finished basement mean there's plenty of space to make your visions a reality. This house has a large private back yard, big back deck which was recently improved, newer roof, updated electric outlets throughout and is in a perfect, central location. Right on bus routes, and super close to Rt.116, Rt. 9, and downtown Amherst for an easy commute wherever you're going.
Location
State MA
County Hampshire
Direction Follow GPS: E Pleasant Street between cross streets Van Meter and Harlow Drive.
Rooms
Basement Partially Finished, Bulkhead
Interior
Interior Features Internet Available - Unknown
Heating Forced Air, Oil, Propane
Cooling None
Flooring Wood, Laminate
Fireplaces Number 3
Appliance Refrigerator, Oil Water Heater, Tank Water Heater, Utility Connections for Electric Range, Utility Connections for Electric Oven
Exterior
Exterior Feature Rain Gutters
Garage Spaces 1.0
Community Features Public Transportation, Shopping, Walk/Jog Trails, Medical Facility, Laundromat, Bike Path, Conservation Area, Highway Access, Private School, Public School, University
Utilities Available for Electric Range, for Electric Oven
Roof Type Shingle
Total Parking Spaces 3
Garage Yes
Building
Lot Description Level
Foundation Concrete Perimeter
Sewer Public Sewer
Water Public
Architectural Style Cape
Others
Senior Community false
Read Less Info
Want to know what your home might be worth? Contact us for a FREE valuation!

Our team is ready to help you sell your home for the highest possible price ASAP
Bought with Kate Hogan • Brick & Mortar
GET MORE INFORMATION
Broker-Owner






