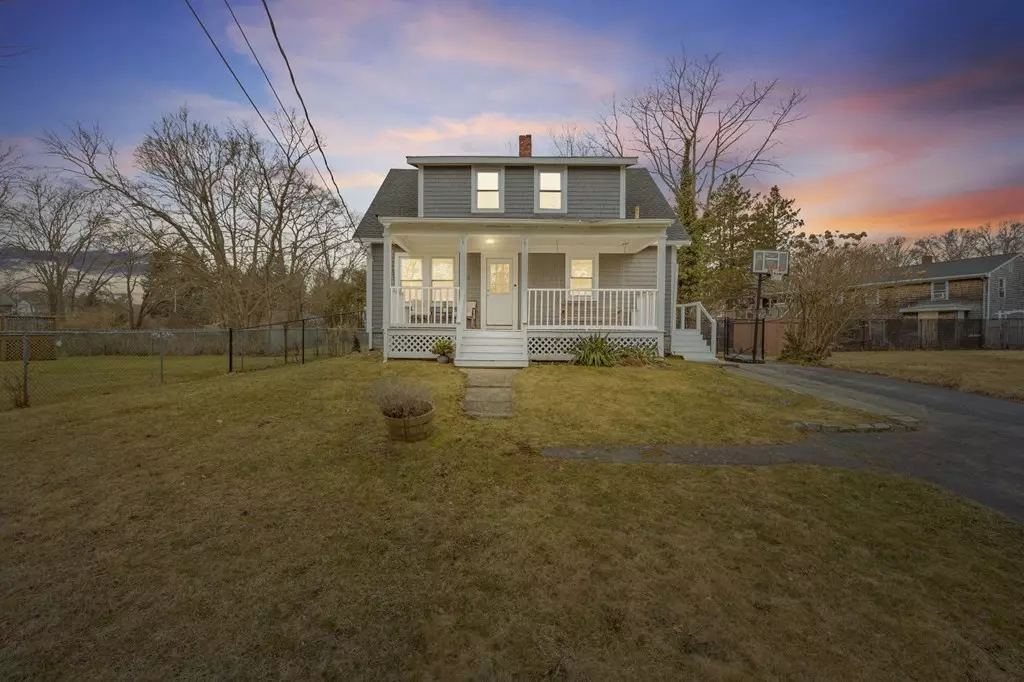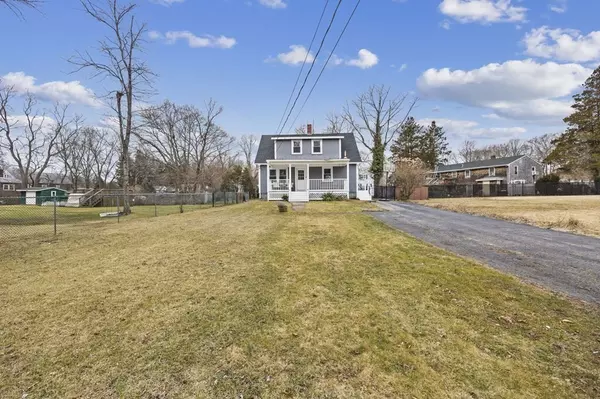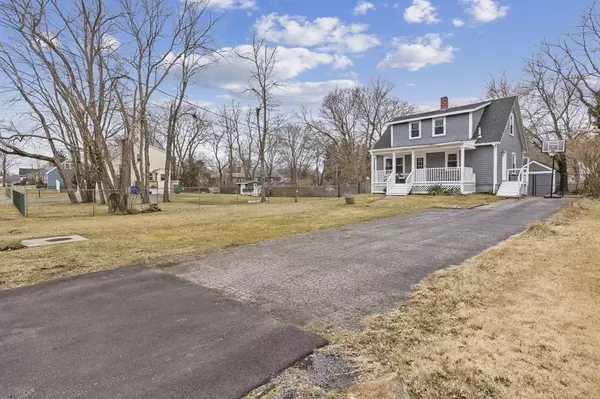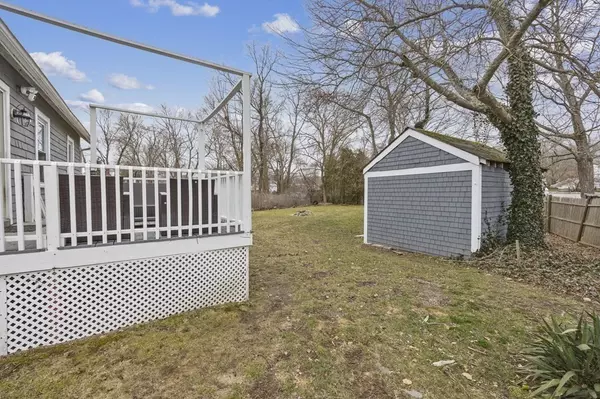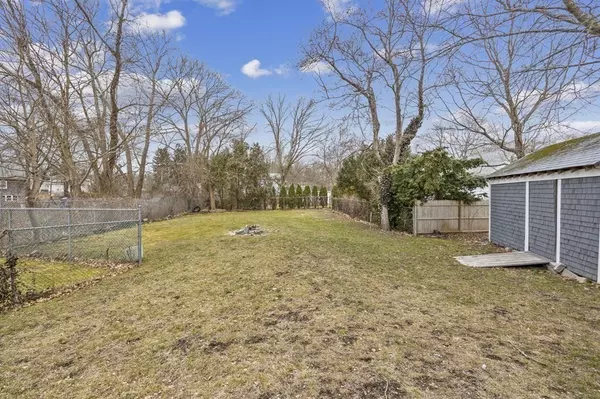$372,000
$324,900
14.5%For more information regarding the value of a property, please contact us for a free consultation.
2 Beds
1 Bath
1,326 SqFt
SOLD DATE : 05/01/2023
Key Details
Sold Price $372,000
Property Type Single Family Home
Sub Type Single Family Residence
Listing Status Sold
Purchase Type For Sale
Square Footage 1,326 sqft
Price per Sqft $280
Subdivision Whittenton
MLS Listing ID 73087582
Sold Date 05/01/23
Style Other (See Remarks)
Bedrooms 2
Full Baths 1
HOA Y/N false
Year Built 1925
Annual Tax Amount $3,593
Tax Year 2023
Lot Size 0.310 Acres
Acres 0.31
Property Description
Welcome to 16 Wildwood! This charming two bedroom home is nestled in the heart of the desirable Whittenton area of Taunton. This cozy home exudes warmth and character throughout. The open living space boasts beautiful natural light that creates an inviting atmosphere. Enjoy your large living room equipped with an office/reading nook, as separate spaces, or one enormous area for entertaining. The sizeable eat in kitchen offers ample cabinet space, as well as a practical laundry area. Just off the kitchen is your spacious dining room, conveniently allowing exterior deck access. The first level is complete with a tiled bath, and full tub. Upstairs you will find two well proportioned bedrooms featuring hardwood floors, and oversized closets. Enjoy the privacy of your fenced yard while basking in the crisp spring air that is soon to come. Being located close to shopping, dining, and more means you have everything you need at your fingertips. Be sure to stop in, and have a look for yourself!
Location
State MA
County Bristol
Zoning RURRES
Direction Take Tremont st west from center, then turn right onto Wildwood.
Rooms
Basement Full, Bulkhead, Sump Pump, Unfinished
Primary Bedroom Level Second
Dining Room Closet, Flooring - Hardwood, Deck - Exterior, Exterior Access, Slider, Lighting - Pendant
Kitchen Flooring - Stone/Ceramic Tile, Window(s) - Bay/Bow/Box, Deck - Exterior, Exterior Access, Recessed Lighting, Lighting - Pendant
Interior
Heating Baseboard, Oil
Cooling Window Unit(s)
Flooring Tile, Hardwood
Appliance Range, Dishwasher, Microwave, Refrigerator, Electric Water Heater, Utility Connections for Electric Range
Laundry Main Level, Electric Dryer Hookup, Washer Hookup, First Floor
Exterior
Exterior Feature Rain Gutters, Storage
Fence Fenced/Enclosed, Fenced
Community Features Public Transportation, Shopping, Park, Walk/Jog Trails, Golf, Medical Facility, Laundromat, Highway Access, House of Worship, Public School
Utilities Available for Electric Range
Roof Type Shingle
Total Parking Spaces 7
Garage No
Building
Lot Description Level
Foundation Stone
Sewer Public Sewer
Water Public
Architectural Style Other (See Remarks)
Schools
Elementary Schools Mulcahey
Middle Schools Raynham
High Schools Taunton High
Others
Senior Community false
Read Less Info
Want to know what your home might be worth? Contact us for a FREE valuation!

Our team is ready to help you sell your home for the highest possible price ASAP
Bought with Susan Kelley-Brian • Better Living Real Estate, LLC
GET MORE INFORMATION
Broker-Owner

