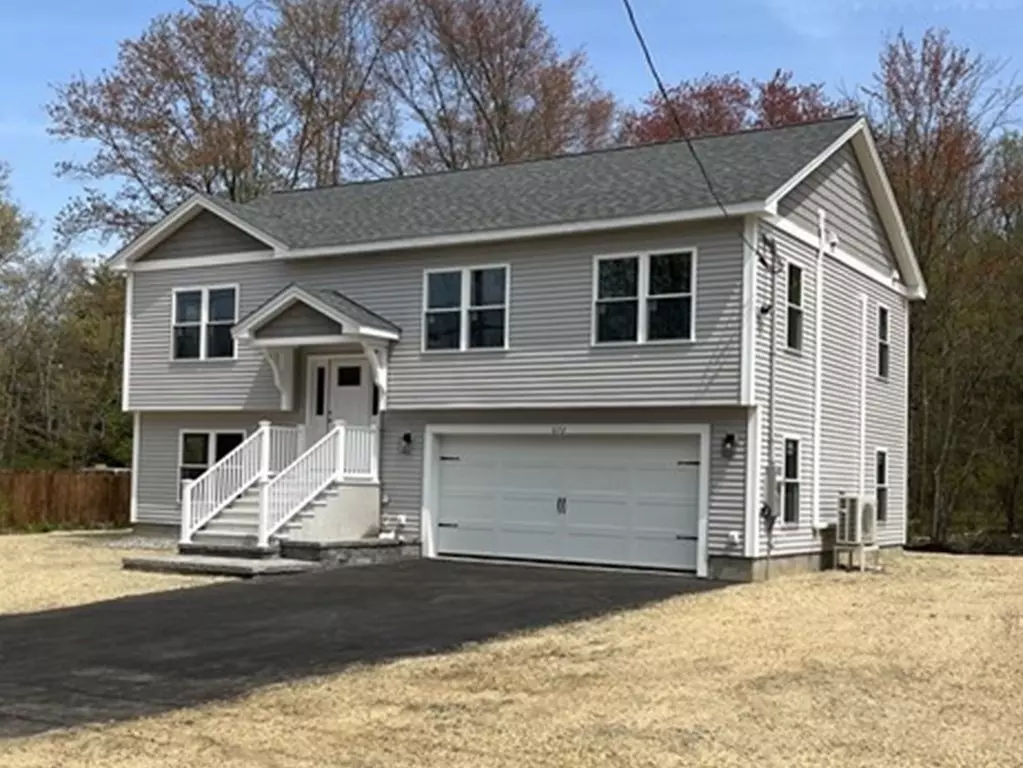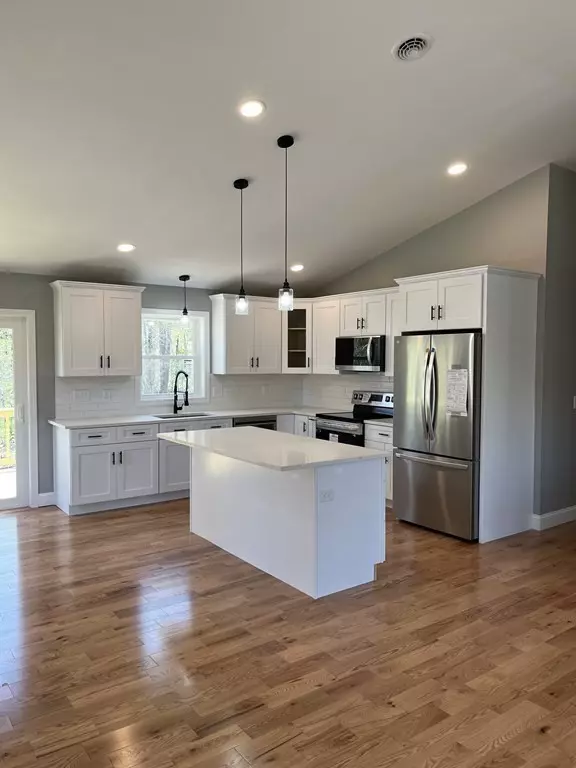$370,000
$362,500
2.1%For more information regarding the value of a property, please contact us for a free consultation.
3 Beds
2 Baths
1,806 SqFt
SOLD DATE : 05/09/2023
Key Details
Sold Price $370,000
Property Type Single Family Home
Sub Type Single Family Residence
Listing Status Sold
Purchase Type For Sale
Square Footage 1,806 sqft
Price per Sqft $204
MLS Listing ID 73067833
Sold Date 05/09/23
Style Raised Ranch
Bedrooms 3
Full Baths 2
HOA Y/N false
Year Built 2023
Annual Tax Amount $529
Tax Year 2022
Lot Size 0.440 Acres
Acres 0.44
Property Description
BRAND NEW! This Split Entry Style Home is Large 42X28! Flexible Floor Plan Allows The Lower Level To Be Used As A Primary Bedroom (4th Bedroom) With Full Bath or Family Room, Upgrade Kitchen Cabinets Featuring Self Closing Hinges/Slides, Multi-drawer Cabinets, Built-in Trash Drawer, Granite Counters & Center Island, White Subway Tile Backsplash, Stainless Steel Appliances, Mini Splits For Central Heating & Air Conditioning, Lots of Extra Space Everywhere, Large Exterior Deck, Plus a 2 Car Garage With Work Area! Centrally Located For Easy Commuting, Ajacent property under full renovation
Location
State MA
County Franklin
Zoning res
Direction use 677 East Main Street in Google Maps
Rooms
Family Room Bathroom - Full, Walk-In Closet(s), Flooring - Laminate, Exterior Access, Recessed Lighting, Slider
Primary Bedroom Level First
Dining Room Vaulted Ceiling(s), Flooring - Hardwood
Kitchen Vaulted Ceiling(s), Flooring - Hardwood, Countertops - Stone/Granite/Solid, Countertops - Upgraded, Kitchen Island, Cabinets - Upgraded, Open Floorplan, Recessed Lighting, Lighting - Pendant
Interior
Heating Ductless
Cooling Ductless
Flooring Tile, Hardwood, Wood Laminate
Appliance Range, Dishwasher, Microwave, Refrigerator, Electric Water Heater, Plumbed For Ice Maker, Utility Connections for Electric Range, Utility Connections for Electric Dryer
Laundry Flooring - Stone/Ceramic Tile, Electric Dryer Hookup, Washer Hookup, In Basement
Exterior
Garage Spaces 2.0
Community Features Public Transportation, Shopping
Utilities Available for Electric Range, for Electric Dryer, Washer Hookup, Icemaker Connection
Roof Type Shingle
Total Parking Spaces 2
Garage Yes
Building
Lot Description Level
Foundation Concrete Perimeter
Sewer Public Sewer
Water Public
Architectural Style Raised Ranch
Others
Senior Community false
Read Less Info
Want to know what your home might be worth? Contact us for a FREE valuation!

Our team is ready to help you sell your home for the highest possible price ASAP
Bought with The Tabassi Team • RE/MAX Partners Relocation
GET MORE INFORMATION
Broker-Owner






