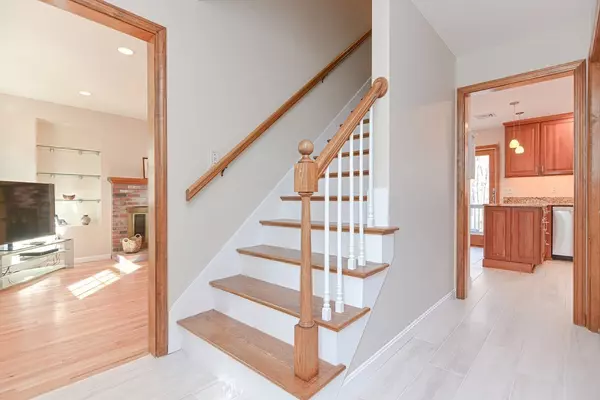$799,900
$799,900
For more information regarding the value of a property, please contact us for a free consultation.
4 Beds
2.5 Baths
2,532 SqFt
SOLD DATE : 05/08/2023
Key Details
Sold Price $799,900
Property Type Single Family Home
Sub Type Single Family Residence
Listing Status Sold
Purchase Type For Sale
Square Footage 2,532 sqft
Price per Sqft $315
MLS Listing ID 73081325
Sold Date 05/08/23
Style Colonial
Bedrooms 4
Full Baths 2
Half Baths 1
Year Built 1985
Annual Tax Amount $9,117
Tax Year 2022
Lot Size 0.610 Acres
Acres 0.61
Property Description
Welcome to 17 Southville Road - a lovingly maintained, move-in-ready home in a serene location near Hopkinton State Park! This expansive Colonial offers an inviting main level featuring formal living & dining spaces boasting new updated flooring, a picture window, & custom glass shelving. The modern kitchen features granite countertops, S/S appliances, a wine fridge, & a breakfast nook w/ a slider leading to a large composite deck. A spacious family room, a powder room w/ a laundry area, & garage access completes the main level. The 2nd story offers a generously sized primary bedroom featuring a massive closet & a private en-suite w/ an enclosed shower. The 3 additional bedrooms on the 2nd floor share a guest bathroom. The finished walk-out lower level offers additional space for work or play w/ a sizable bonus room. A private and level backyard w/ a storage shed completes this wonderful property! All within minutes to shopping, dining, major highways, & the commuter rail...
Location
State MA
County Worcester
Zoning RB
Direction Rt. 9 (Boston-Worcester Turnpike) to Oak Hill Rd. to Oak St. to Cordaville Rd. to Southville Rd.
Rooms
Family Room Flooring - Wall to Wall Carpet, Cable Hookup
Basement Full, Partially Finished, Walk-Out Access, Radon Remediation System
Primary Bedroom Level Second
Dining Room Flooring - Hardwood, Window(s) - Bay/Bow/Box, Window(s) - Picture, Lighting - Overhead
Kitchen Flooring - Stone/Ceramic Tile, Pantry, Countertops - Stone/Granite/Solid, Breakfast Bar / Nook, Deck - Exterior, Exterior Access, Open Floorplan, Recessed Lighting, Slider, Stainless Steel Appliances, Wine Chiller, Peninsula, Lighting - Pendant
Interior
Interior Features Closet, Cable Hookup, Lighting - Overhead, Bonus Room
Heating Baseboard, Oil
Cooling Central Air
Flooring Tile, Carpet, Hardwood, Flooring - Wall to Wall Carpet
Fireplaces Number 1
Fireplaces Type Living Room
Appliance Range, Dishwasher, Microwave, Refrigerator, Washer, Dryer, Oil Water Heater, Tank Water Heaterless, Plumbed For Ice Maker, Utility Connections for Electric Range, Utility Connections for Electric Dryer
Laundry First Floor, Washer Hookup
Exterior
Exterior Feature Rain Gutters, Storage, Garden
Garage Spaces 2.0
Community Features Shopping, Park, Walk/Jog Trails, Golf, Medical Facility, Bike Path, Conservation Area, Highway Access, T-Station
Utilities Available for Electric Range, for Electric Dryer, Washer Hookup, Icemaker Connection
Waterfront Description Beach Front, Lake/Pond, Beach Ownership(Public)
Roof Type Shingle
Total Parking Spaces 6
Garage Yes
Building
Lot Description Wooded, Level
Foundation Concrete Perimeter
Sewer Private Sewer
Water Private
Architectural Style Colonial
Schools
Elementary Schools Finn | Neary Es
Middle Schools Trottier Ms
High Schools Algonquin Hs
Read Less Info
Want to know what your home might be worth? Contact us for a FREE valuation!

Our team is ready to help you sell your home for the highest possible price ASAP
Bought with Elena M. Lau • UNION Real Estate, LLC
GET MORE INFORMATION
Broker-Owner






