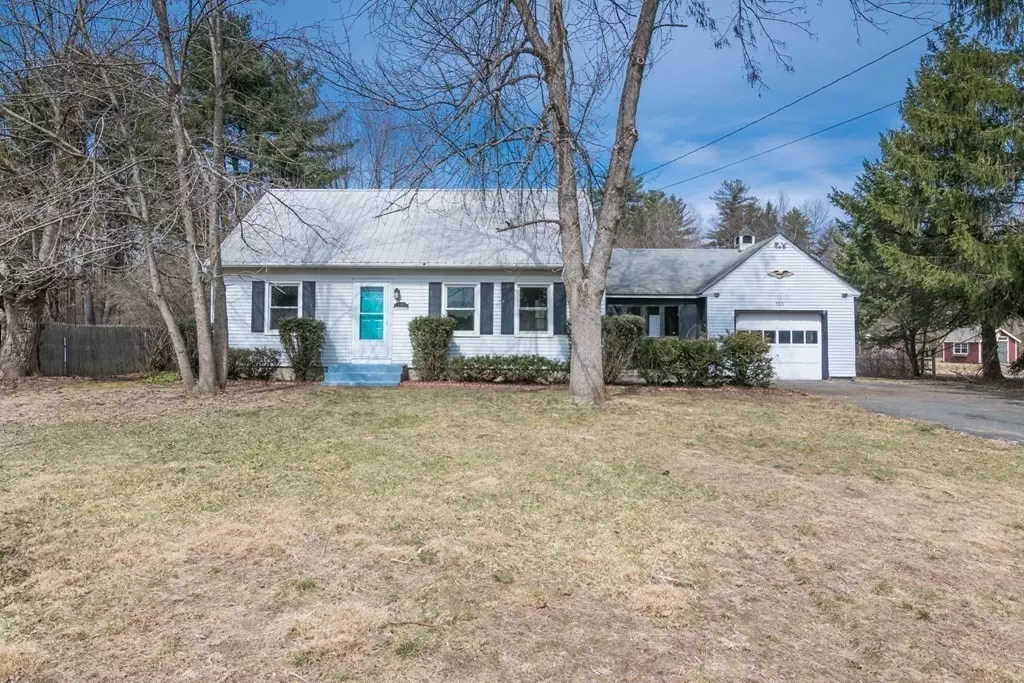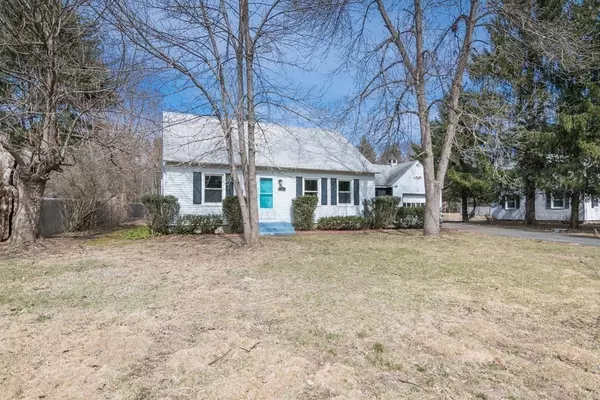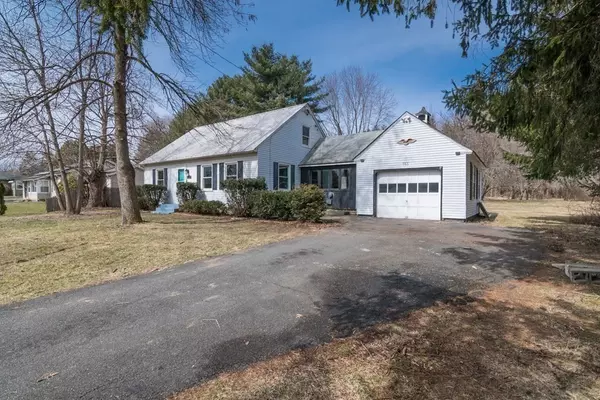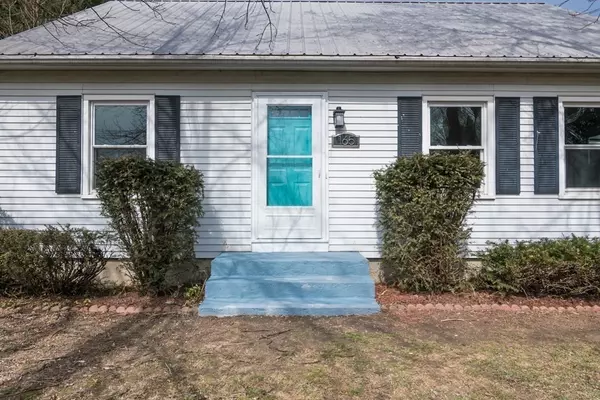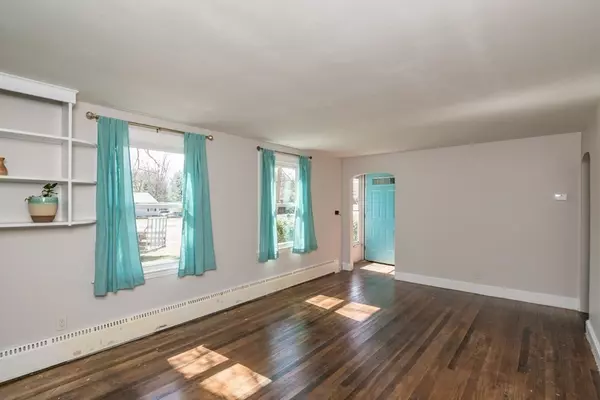$280,000
$269,900
3.7%For more information regarding the value of a property, please contact us for a free consultation.
3 Beds
1 Bath
1,506 SqFt
SOLD DATE : 05/05/2023
Key Details
Sold Price $280,000
Property Type Single Family Home
Sub Type Single Family Residence
Listing Status Sold
Purchase Type For Sale
Square Footage 1,506 sqft
Price per Sqft $185
MLS Listing ID 73092597
Sold Date 05/05/23
Style Cape
Bedrooms 3
Full Baths 1
HOA Y/N false
Year Built 1951
Annual Tax Amount $4,174
Tax Year 2023
Lot Size 0.790 Acres
Acres 0.79
Property Description
Lovely and warm three bedroom cape in peaceful setting. Set off from the road, this beloved home has been cared for through the years. First floor offers great flow w/ quaint entryway leading to a comfortable living room. Two good sized bedrooms, full bathroom, spacious eat in-kitchen filled w/ natural light and a flexible room w/ slate flooring round out the 1st floor. Possibility of one floor living! Upstairs is a large open space used as a bedroom. Other details include original hardwood flooring, solid wood doors and ample closet space. Attached oversized 1 car garage. Expansive backyard has fruit trees, mature trees, flower beds and plenty of space for gardening, entertaining and relaxing outside. Many summer evenings will be spent admiring the fireflies. Newer heating system (2018), hot water tank (2018) and freshly painted. Close to area amenities – shopping, restaurants, easy access to highways, Amtrak and only 2 miles from downtown Greenfield. A wonderful place to call home!
Location
State MA
County Franklin
Zoning RC
Direction GPS
Rooms
Basement Full, Interior Entry, Bulkhead, Sump Pump, Concrete, Unfinished
Primary Bedroom Level First
Kitchen Lighting - Overhead
Interior
Interior Features Lighting - Sconce, Lighting - Overhead, Bonus Room, Internet Available - Unknown
Heating Baseboard
Cooling None
Flooring Wood, Tile, Vinyl, Stone / Slate, Flooring - Stone/Ceramic Tile
Appliance Range, Dishwasher, Refrigerator, Washer, Dryer, Oil Water Heater, Utility Connections for Electric Range, Utility Connections for Electric Dryer
Laundry Electric Dryer Hookup, Washer Hookup, First Floor
Exterior
Exterior Feature Rain Gutters, Fruit Trees, Garden
Garage Spaces 1.0
Community Features Public Transportation, Shopping, Park, Walk/Jog Trails, Highway Access, House of Worship, Private School, Public School, University
Utilities Available for Electric Range, for Electric Dryer
Roof Type Shingle, Metal
Total Parking Spaces 4
Garage Yes
Building
Lot Description Level
Foundation Block
Sewer Private Sewer
Water Public
Architectural Style Cape
Schools
Elementary Schools Four Corners
Middle Schools Gms
High Schools Ghs
Others
Senior Community false
Read Less Info
Want to know what your home might be worth? Contact us for a FREE valuation!

Our team is ready to help you sell your home for the highest possible price ASAP
Bought with Danielle Tait • Jones Group REALTORS®
GET MORE INFORMATION
Broker-Owner

