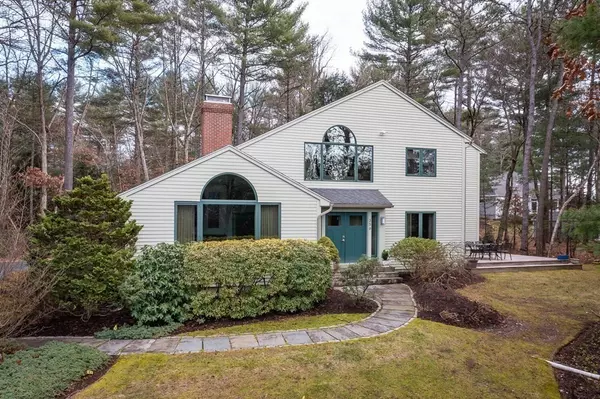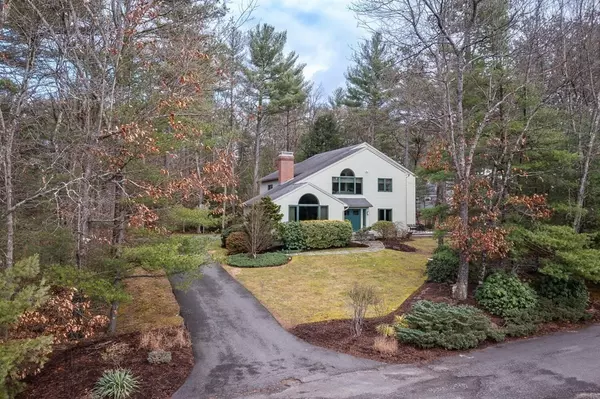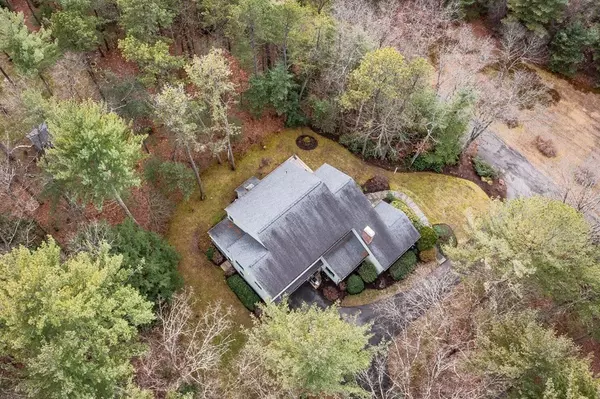$835,000
$835,000
For more information regarding the value of a property, please contact us for a free consultation.
4 Beds
3 Baths
3,778 SqFt
SOLD DATE : 05/01/2023
Key Details
Sold Price $835,000
Property Type Single Family Home
Sub Type Single Family Residence
Listing Status Sold
Purchase Type For Sale
Square Footage 3,778 sqft
Price per Sqft $221
MLS Listing ID 73079106
Sold Date 05/01/23
Style Contemporary
Bedrooms 4
Full Baths 3
Year Built 1994
Annual Tax Amount $13,683
Tax Year 2022
Lot Size 1.980 Acres
Acres 1.98
Property Description
A desirable destination affords sweeping views to the West! Nestled on almost 2 acres and sporting a combination of open and wooded land, this handsome Contemporary will not disappoint. A mostly open floor plan includes an updated kitchen with granite counters and stainless appliances - cozy eat in area and family room all of which can expand out to the open air deck or screened in porch. A formal dining room is perfect for entertaining as is the commanding living room with vaulted ceiling and brick fireplace. First floor study with built-in bookshelves connects to a full bath. The main bedroom also sports views to the west and has a remodeled bath and walk in closet - 3 additional bedrooms and full bath can also be found on the second floor. Amenities are many and include bluestone walk, 2 car garage,a private location and more. Minutes to major routes and area schools - bike path and conservation areas easily accessed. Memorable! Matchless! Meticulous!
Location
State MA
County Hampshire
Zoning RLD-ARP
Direction Shared drive off of Station Road on left going toward Belchertown.
Rooms
Family Room Flooring - Hardwood, Deck - Exterior, Open Floorplan
Basement Full, Garage Access, Concrete
Primary Bedroom Level Second
Dining Room Flooring - Hardwood
Kitchen Flooring - Hardwood, Dining Area, Pantry, Countertops - Stone/Granite/Solid, Kitchen Island, Cabinets - Upgraded, Exterior Access, Open Floorplan, Stainless Steel Appliances
Interior
Interior Features Closet/Cabinets - Custom Built, Ceiling - Cathedral, Home Office, Entry Hall
Heating Forced Air, Oil
Cooling Central Air
Flooring Wood, Tile, Carpet, Flooring - Hardwood
Fireplaces Number 1
Fireplaces Type Living Room
Appliance Range, Dishwasher, Refrigerator, Washer, Dryer, Oil Water Heater, Water Heater(Separate Booster)
Laundry Flooring - Stone/Ceramic Tile, First Floor
Exterior
Exterior Feature Rain Gutters, Professional Landscaping
Garage Spaces 2.0
Community Features Public Transportation, Shopping, Walk/Jog Trails, Stable(s), Golf, Bike Path, Conservation Area, Highway Access, House of Worship, Private School, Public School, University
View Y/N Yes
View Scenic View(s)
Roof Type Shingle
Total Parking Spaces 4
Garage Yes
Building
Lot Description Wooded, Gentle Sloping, Level
Foundation Concrete Perimeter
Sewer Private Sewer
Water Public
Architectural Style Contemporary
Schools
Elementary Schools Amherst
Middle Schools Amherst
High Schools Amherst
Others
Senior Community false
Read Less Info
Want to know what your home might be worth? Contact us for a FREE valuation!

Our team is ready to help you sell your home for the highest possible price ASAP
Bought with Sarah Shipman • 5 College REALTORS® Northampton
GET MORE INFORMATION
Broker-Owner






