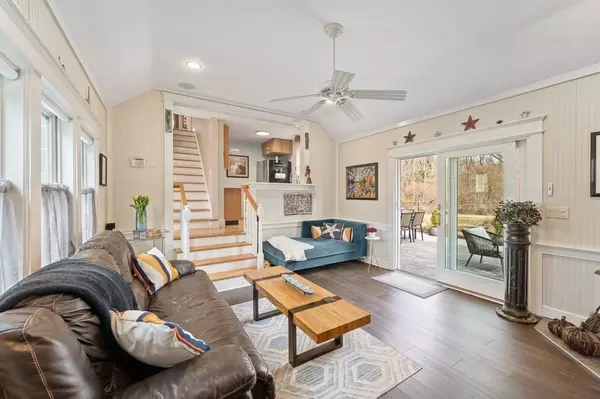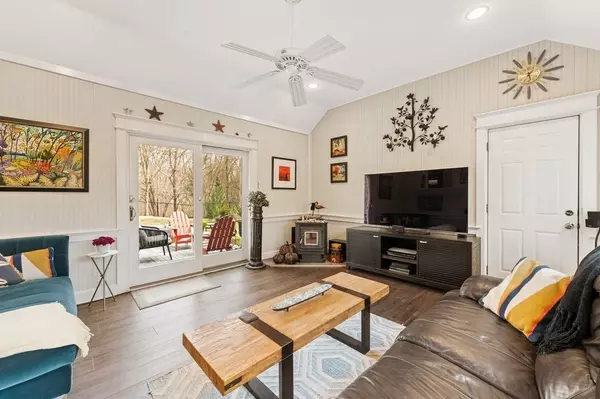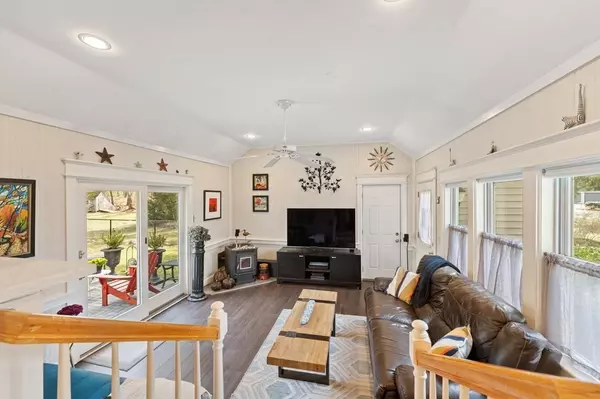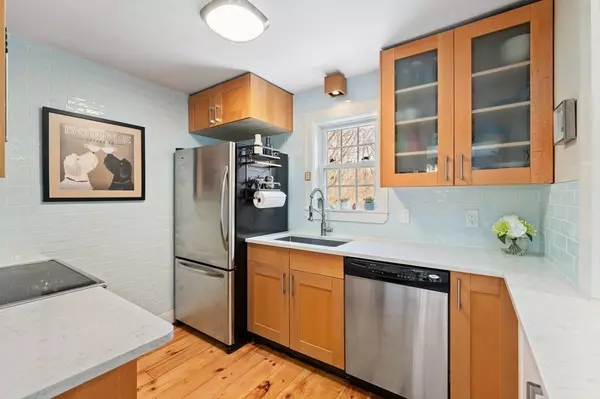$630,000
$545,000
15.6%For more information regarding the value of a property, please contact us for a free consultation.
3 Beds
2 Baths
1,367 SqFt
SOLD DATE : 04/28/2023
Key Details
Sold Price $630,000
Property Type Single Family Home
Sub Type Single Family Residence
Listing Status Sold
Purchase Type For Sale
Square Footage 1,367 sqft
Price per Sqft $460
Subdivision North Walpole
MLS Listing ID 73093052
Sold Date 04/28/23
Style Cape
Bedrooms 3
Full Baths 2
Year Built 1954
Annual Tax Amount $7,028
Tax Year 2023
Lot Size 0.610 Acres
Acres 0.61
Property Description
Open house 4/1, 1-3pm - MULTIPLE OFFERS ALREADY SO BEST OFFER DEADLINE IS TODAY BY 6PM - Welcome to this newly listed North Walpole home that's sure to impress! This charming turnkey home boasts over $50K in upgrades, including kitchen w/quartz countertops, front walkway & stairs, custom stone patio w/firepit, & more. The 1st floor offers a formal living room w/wood-burning fireplace, dining area, updated kitchen w/peninsula, full bathroom, bedroom & spacious step down family room w/ comm. grade laminate floors & a slider to custom patio & fenced yard. Upstairs is the large primary bedroom with en suite, updated, full bath & an office that could be the 3rd bedroom w/closet, both w/hardwood floors. The large private fenced yard w/custom stone patio & awning provides a peaceful retreat to relax in w/orchestrated blooms to constantly surprise you. Enjoy the convenience of an attached garage for our NE winters & driveway parking for 4-5 more cars. Perfect condo alternative!
Location
State MA
County Norfolk
Zoning RES
Direction Main (Route 1A) to Bullard or North to Brook to Bullard
Rooms
Family Room Cathedral Ceiling(s), Ceiling Fan(s), Flooring - Laminate, Slider
Basement Full, Bulkhead
Primary Bedroom Level Second
Dining Room Flooring - Hardwood
Kitchen Flooring - Hardwood, Countertops - Stone/Granite/Solid, Stainless Steel Appliances
Interior
Interior Features Closet, Home Office
Heating Forced Air, Oil
Cooling Central Air
Flooring Wood, Tile, Laminate, Flooring - Hardwood
Fireplaces Number 1
Fireplaces Type Living Room
Appliance Range, Dishwasher, Microwave, Refrigerator, Washer, Dryer, Tank Water Heater, Utility Connections for Electric Range, Utility Connections for Electric Dryer
Exterior
Exterior Feature Rain Gutters
Garage Spaces 1.0
Fence Fenced
Community Features Public Transportation, Walk/Jog Trails, Public School
Utilities Available for Electric Range, for Electric Dryer
Waterfront Description Beach Front, Lake/Pond, 1 to 2 Mile To Beach, Beach Ownership(Public)
Roof Type Shingle
Total Parking Spaces 4
Garage Yes
Building
Lot Description Wooded, Level
Foundation Concrete Perimeter
Sewer Private Sewer
Water Public
Architectural Style Cape
Schools
Elementary Schools Fisher
Middle Schools Bird
High Schools Walpole
Others
Acceptable Financing Contract
Listing Terms Contract
Read Less Info
Want to know what your home might be worth? Contact us for a FREE valuation!

Our team is ready to help you sell your home for the highest possible price ASAP
Bought with Rabiah Akar • William Raveis R.E. & Home Services
GET MORE INFORMATION
Broker-Owner






