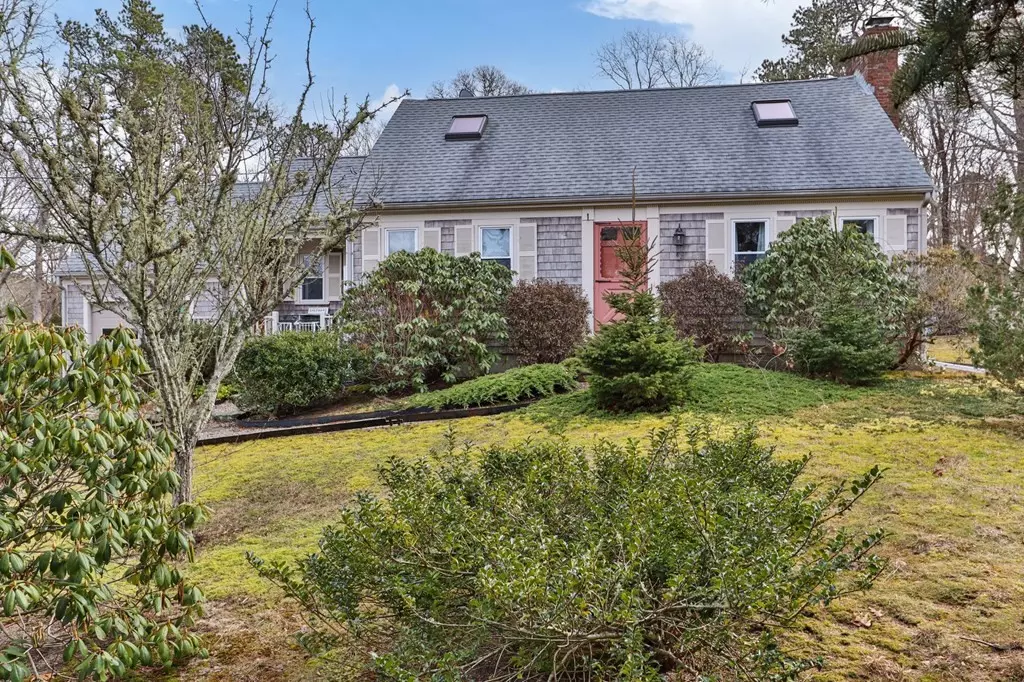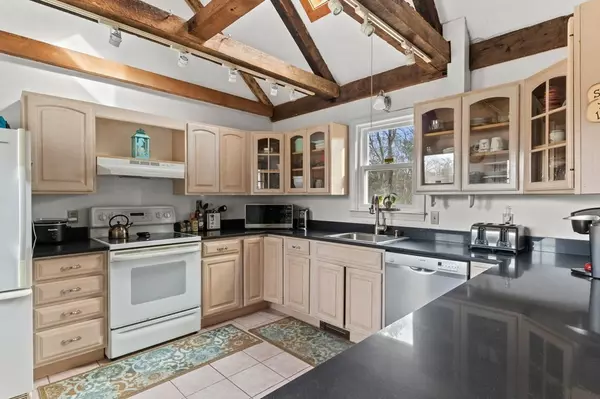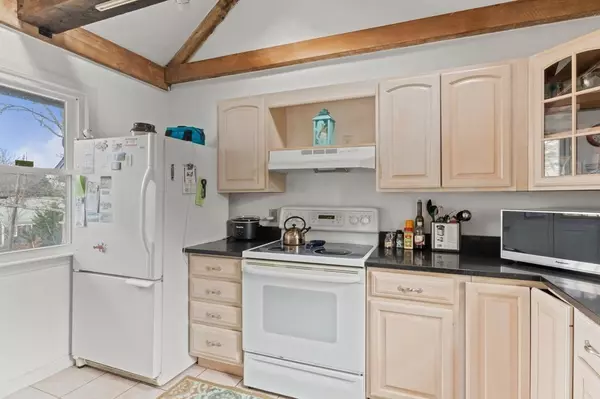$690,000
$599,000
15.2%For more information regarding the value of a property, please contact us for a free consultation.
3 Beds
2 Baths
1,572 SqFt
SOLD DATE : 04/27/2023
Key Details
Sold Price $690,000
Property Type Single Family Home
Sub Type Single Family Residence
Listing Status Sold
Purchase Type For Sale
Square Footage 1,572 sqft
Price per Sqft $438
MLS Listing ID 73079658
Sold Date 04/27/23
Style Cape
Bedrooms 3
Full Baths 2
Year Built 1976
Annual Tax Amount $3,739
Tax Year 2023
Lot Size 0.390 Acres
Acres 0.39
Property Description
Fox Meadow Drive is a great, Brewster location situated between the Bike Trail and 6A, just across the street from the Ocean Edge Mansions. It is also part of the Blueblerry Hills Association, with membership rights to Blueberry Pond. If you prefer the bay, Ellis landing is within a mile west and First Light Beach within a mile East. This 3 bedroom, 2 full bath home has hardwood floors throughout, a first floor bedroom, sunroom, and bonus space finished in the basement. The roof was replaced in 2018 to accommodate the owned solar panels. Don't miss this sweet Brewster home.
Location
State MA
County Barnstable
Area Brewster (Village)
Zoning RESD.
Direction Route 6A to Sachem Rd, right on Fox Meadow Dr., #62 on the left.
Rooms
Basement Full, Partially Finished, Interior Entry, Bulkhead
Primary Bedroom Level Main
Dining Room Flooring - Hardwood
Kitchen Skylight, Cathedral Ceiling(s), Beamed Ceilings, Flooring - Stone/Ceramic Tile, Breakfast Bar / Nook
Interior
Interior Features Sun Room, Bonus Room, Finish - Sheetrock, Internet Available - Broadband
Heating Baseboard, Oil
Cooling Window Unit(s), Ductless
Flooring Wood, Tile, Hardwood, Flooring - Hardwood, Flooring - Stone/Ceramic Tile
Fireplaces Number 1
Fireplaces Type Living Room
Appliance Range, Dishwasher, Refrigerator, Washer, Dryer, Electric Water Heater, Tankless Water Heater, Utility Connections for Electric Oven, Utility Connections for Electric Dryer
Laundry In Basement, Washer Hookup
Exterior
Garage Spaces 1.0
Community Features Shopping, Park, Walk/Jog Trails, Bike Path, Conservation Area
Utilities Available for Electric Oven, for Electric Dryer, Washer Hookup
Waterfront Description Beach Front, Lake/Pond, 1/2 to 1 Mile To Beach, Beach Ownership(Deeded Rights)
Roof Type Shingle
Total Parking Spaces 4
Garage Yes
Building
Lot Description Sloped
Foundation Concrete Perimeter
Sewer Private Sewer
Water Public
Architectural Style Cape
Schools
Elementary Schools Stonybrook/Eddy
Middle Schools Nauset
High Schools Nauset
Others
Senior Community false
Read Less Info
Want to know what your home might be worth? Contact us for a FREE valuation!

Our team is ready to help you sell your home for the highest possible price ASAP
Bought with Amy Harbeck • Kinlin Grover Compass
GET MORE INFORMATION
Broker-Owner






