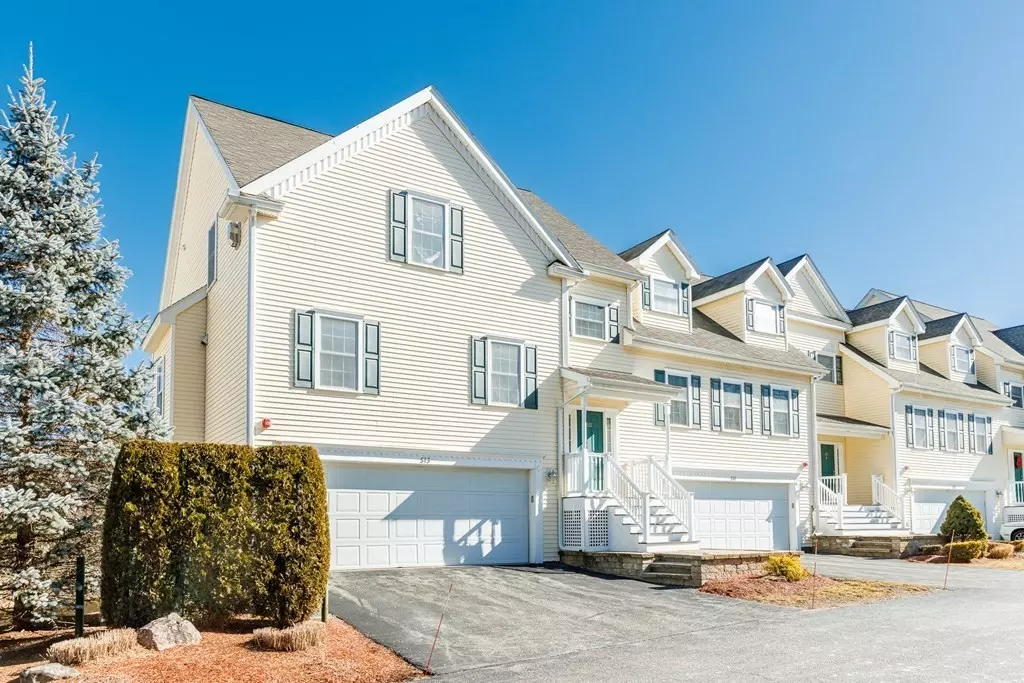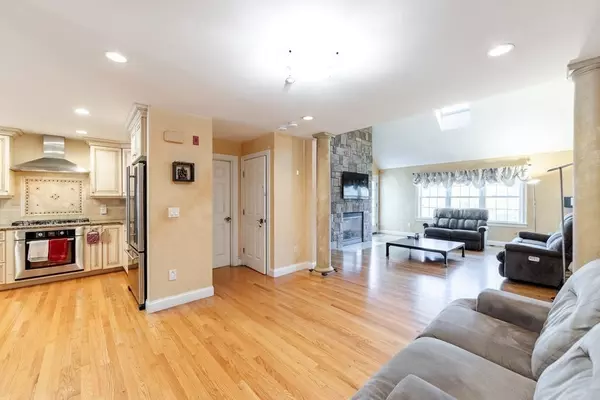$715,000
$709,900
0.7%For more information regarding the value of a property, please contact us for a free consultation.
2 Beds
3 Baths
2,576 SqFt
SOLD DATE : 04/27/2023
Key Details
Sold Price $715,000
Property Type Condo
Sub Type Condominium
Listing Status Sold
Purchase Type For Sale
Square Footage 2,576 sqft
Price per Sqft $277
MLS Listing ID 73083673
Sold Date 04/27/23
Bedrooms 2
Full Baths 2
Half Baths 2
HOA Fees $580/mo
HOA Y/N true
Year Built 2008
Annual Tax Amount $8,835
Tax Year 2023
Property Description
Lovely End Unit at Elmwood Village in Desirable North Reading with the Most BreathTaking VIEWS in the community! This 3 Level Townhouse offers an Open Floor Plan, Stunning Kitchen with Jenn-Air and Bosch Appliances, Granite Countertops, Hardwood Floors, 2 Large Bedrooms both with En Suites, Cathedral Ceiling Living Room with Floor to Ceiling Stonework around the Gas Fireplace, a versatile Loft Space and a finished lower level with a Cozy Family Room and flexible Office Space that leads out to one of two Decks. Top Floor Primary Bedroom has a gas fireplace, 2 Walk-in Closets with Custom Closet Systems and a luxurious Bathroom with Heated Floor, Kohler fixtures, a Double Vanity and a Gorgeous Tiled Shower. Main Level Bedroom offers Cathedral Ceilings, Laundry Room, and Bathroom with Jacuzzi Tub. In addition to the En-Suite Bathrooms, There are also 2 Half Baths. Plenty of room for 2 cars and extra storage in the attached garage. These Townhouses rarely come available and don't last long!
Location
State MA
County Middlesex
Zoning res
Direction Rte 62, Unit is on the right, far end unit in the second to last building.
Rooms
Family Room Flooring - Wall to Wall Carpet, Window(s) - Bay/Bow/Box, French Doors, Recessed Lighting
Basement Y
Primary Bedroom Level Second
Dining Room Flooring - Hardwood, Window(s) - Bay/Bow/Box, Open Floorplan, Lighting - Pendant
Kitchen Flooring - Hardwood, Window(s) - Bay/Bow/Box, Countertops - Stone/Granite/Solid, Cabinets - Upgraded, Open Floorplan, Recessed Lighting, Stainless Steel Appliances, Wine Chiller, Peninsula
Interior
Interior Features Bathroom - Half, Lighting - Sconce, Closet, Recessed Lighting, Slider, Lighting - Pendant, Bathroom, Office, Loft, Foyer
Heating Forced Air, Natural Gas
Cooling Central Air
Flooring Tile, Carpet, Hardwood, Flooring - Stone/Ceramic Tile, Flooring - Hardwood
Fireplaces Number 2
Fireplaces Type Living Room, Master Bedroom
Appliance Electric Water Heater, Utility Connections for Gas Range, Utility Connections for Electric Dryer
Laundry Flooring - Hardwood, Electric Dryer Hookup, Washer Hookup, First Floor, In Unit
Exterior
Exterior Feature Rain Gutters
Garage Spaces 2.0
Community Features Shopping, Tennis Court(s), Park, Walk/Jog Trails, Golf, House of Worship, Public School
Utilities Available for Gas Range, for Electric Dryer, Washer Hookup
Roof Type Shingle
Total Parking Spaces 2
Garage Yes
Building
Story 3
Sewer Private Sewer
Water Public
Schools
Elementary Schools Batchelder
Middle Schools Nrms
High Schools Nrhs
Others
Pets Allowed Yes w/ Restrictions
Senior Community false
Acceptable Financing Contract
Listing Terms Contract
Read Less Info
Want to know what your home might be worth? Contact us for a FREE valuation!

Our team is ready to help you sell your home for the highest possible price ASAP
Bought with Ali Ambrose • Century 21 North East
GET MORE INFORMATION
Broker-Owner






