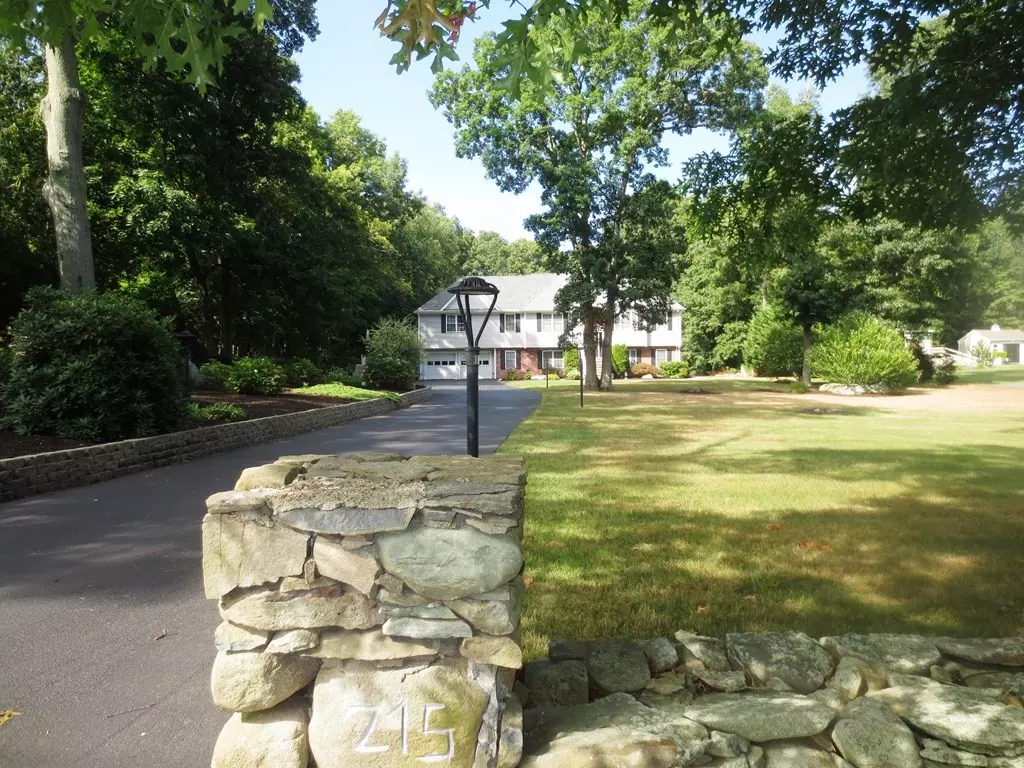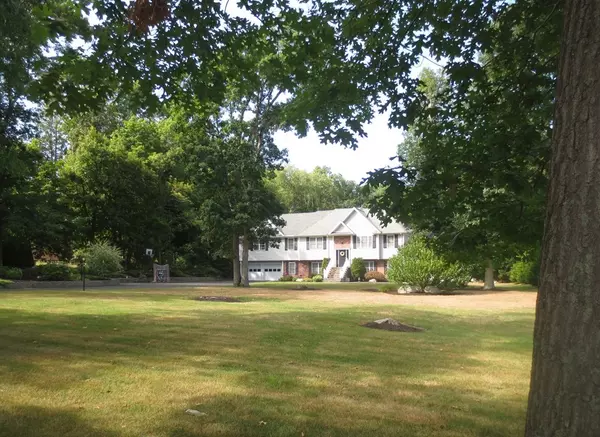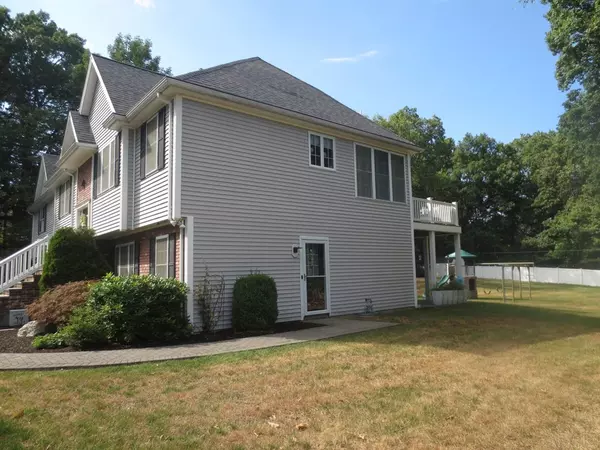$740,000
$740,000
For more information regarding the value of a property, please contact us for a free consultation.
4 Beds
3 Baths
3,506 SqFt
SOLD DATE : 04/26/2023
Key Details
Sold Price $740,000
Property Type Single Family Home
Sub Type Single Family Residence
Listing Status Sold
Purchase Type For Sale
Square Footage 3,506 sqft
Price per Sqft $211
MLS Listing ID 73078500
Sold Date 04/26/23
Style Colonial, Contemporary
Bedrooms 4
Full Baths 3
HOA Y/N false
Year Built 2004
Annual Tax Amount $8,227
Tax Year 2022
Lot Size 1.060 Acres
Acres 1.06
Property Description
Unique 2004 Contemporary Colonial w/ at grade full living accessory unit. Addition built over the garage in 2017. One acre park-like lot set back off the road. Main level features one bed, exercise room, home office, bath w/ handicap accessible tiled shower, kitchen w/ breakfast bar, family room, two laundry areas, Pergo flooring, slider to patio, private side entry w/both exits/entrances at grade. Second level features a tiled front foyer w/ oak stair treads, living room w/ natural gas fireplace, beautifully updated modern kitchen w/ double oven, microwave & dishwasher recently replaced, custom cabinets & stone countertops w/ adjacent dining room. Vaulted ceilings, custom hurricane shutters, recessed lighting, plenty of natural light & access to second story deck overlooking back yard. Addition includes main bedroom w/ Juliet balcony, Jack & Jill bathroom w/ double vanity, jetted tub & stand up shower. Additional two beds, den, bathroom w/ tiled stand up shower. VERY FLEXIBLE LAYOUT.
Location
State MA
County Bristol
Zoning R1
Direction 195 East to MA 118 North in Swansea, take Milford Rd & Hailes Hill Rd to Marvel Street.
Rooms
Family Room Exterior Access, Recessed Lighting
Primary Bedroom Level Second
Dining Room Flooring - Hardwood
Kitchen Breakfast Bar / Nook, Dryer Hookup - Gas, Exterior Access, Recessed Lighting, Slider, Washer Hookup
Interior
Interior Features Vaulted Ceiling(s), Countertops - Stone/Granite/Solid, Cabinets - Upgraded, Recessed Lighting, Slider, Ceiling Fan(s), Kitchen, Foyer, Exercise Room, Home Office, Den
Heating Forced Air, Natural Gas
Cooling Central Air
Flooring Wood, Tile, Other, Flooring - Hardwood, Flooring - Stone/Ceramic Tile, Flooring - Laminate
Fireplaces Number 1
Fireplaces Type Living Room
Appliance Range, Dishwasher, Microwave, Refrigerator, Washer, Dryer, Stainless Steel Appliance(s), Gas Water Heater, Tankless Water Heater, Utility Connections for Gas Range, Utility Connections for Electric Range, Utility Connections for Gas Dryer, Utility Connections for Electric Dryer
Laundry First Floor, Washer Hookup
Exterior
Exterior Feature Balcony / Deck, Balcony, Storage, Sprinkler System, Stone Wall
Garage Spaces 2.0
Fence Invisible
Utilities Available for Gas Range, for Electric Range, for Gas Dryer, for Electric Dryer, Washer Hookup
Roof Type Shingle
Total Parking Spaces 4
Garage Yes
Building
Lot Description Easements, Level
Foundation Concrete Perimeter
Sewer Inspection Required for Sale, Private Sewer
Water Public
Architectural Style Colonial, Contemporary
Others
Acceptable Financing Other (See Remarks)
Listing Terms Other (See Remarks)
Read Less Info
Want to know what your home might be worth? Contact us for a FREE valuation!

Our team is ready to help you sell your home for the highest possible price ASAP
Bought with Luis Mateus • Mateus Realty
GET MORE INFORMATION
Broker-Owner






