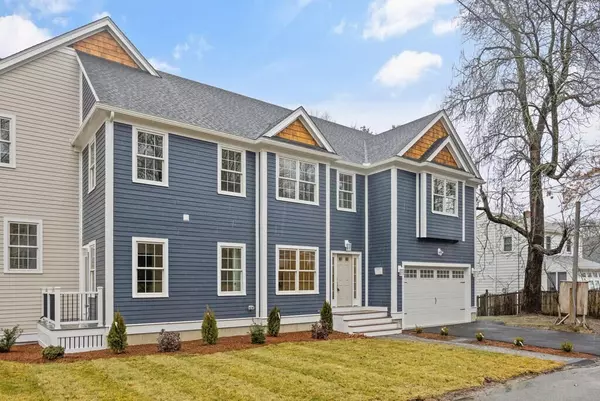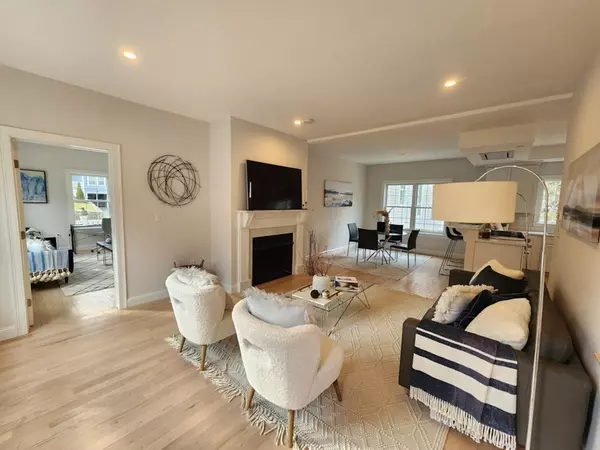$1,150,000
$1,200,000
4.2%For more information regarding the value of a property, please contact us for a free consultation.
4 Beds
3.5 Baths
2,509 SqFt
SOLD DATE : 04/25/2023
Key Details
Sold Price $1,150,000
Property Type Single Family Home
Sub Type Condex
Listing Status Sold
Purchase Type For Sale
Square Footage 2,509 sqft
Price per Sqft $458
MLS Listing ID 73004883
Sold Date 04/25/23
Bedrooms 4
Full Baths 3
Half Baths 1
HOA Y/N false
Year Built 2022
Tax Year 2022
Lot Size 10,890 Sqft
Acres 0.25
Property Description
Want townhome carefree living but don't want the congestion of a massive complex? Then this is for you.Two spectacular homes attached on 1 corner that identify as single families but are considered townhomes. Heart of Westside , 4 Woodbine St and 78 Summer Ave.These 2 new construction high end properties are yours to enjoy with years of no "honey do lists". Palatial 9 ft 1st fl ceilings and 8ft 2nd fl ceilings. Finishable walk out bsmt plumbed for future bath, finishable walk up attic, Choice of 1st or 2nd fl main bedroom.Open floor plan perfect for entertaining..Private deck overlooking your own Beacon Hill yard.Marble, hardwood, quartz all the bells & whistles.Gas frpl. cooking & heat. First fl main bedroom has sep bath and walk in closet but could also make a perfect at home office with separate exterior access aupair or a room for the folks There is a massive main bedroom plus two other bedrooms and an office/nursery on second fl.Stunning quartz stainless kit.
Location
State MA
County Middlesex
Zoning Multi B1
Direction Corner of Woodbine St and Summer Ave.
Rooms
Basement Y
Primary Bedroom Level Second
Dining Room Flooring - Hardwood
Kitchen Flooring - Hardwood, Countertops - Upgraded, Kitchen Island, Exterior Access, Open Floorplan, Recessed Lighting
Interior
Interior Features Ceiling - Vaulted, Recessed Lighting, Bathroom, Bonus Room
Heating Central, Natural Gas
Cooling Central Air
Flooring Marble, Hardwood, Flooring - Hardwood
Fireplaces Number 1
Fireplaces Type Living Room
Appliance Range, Dishwasher, Disposal, Microwave, Refrigerator, Wine Refrigerator, Gas Water Heater, Utility Connections for Electric Range, Utility Connections for Electric Oven, Utility Connections for Gas Dryer
Laundry First Floor, In Unit
Exterior
Exterior Feature Professional Landscaping
Garage Spaces 2.0
Fence Fenced
Community Features Public Transportation, Shopping, Pool, Tennis Court(s), Park, Walk/Jog Trails, Golf, Medical Facility, Laundromat, Bike Path, Conservation Area, Highway Access, House of Worship, Private School, Public School
Utilities Available for Electric Range, for Electric Oven, for Gas Dryer
Roof Type Shingle
Total Parking Spaces 2
Garage Yes
Building
Story 4
Sewer Public Sewer
Water Public
Schools
Elementary Schools Call Supt
Middle Schools Call Supt
High Schools Rmhs
Others
Senior Community false
Acceptable Financing Contract
Listing Terms Contract
Read Less Info
Want to know what your home might be worth? Contact us for a FREE valuation!

Our team is ready to help you sell your home for the highest possible price ASAP
Bought with Team Lillian Montalto • Lillian Montalto Signature Properties
GET MORE INFORMATION
Broker-Owner






