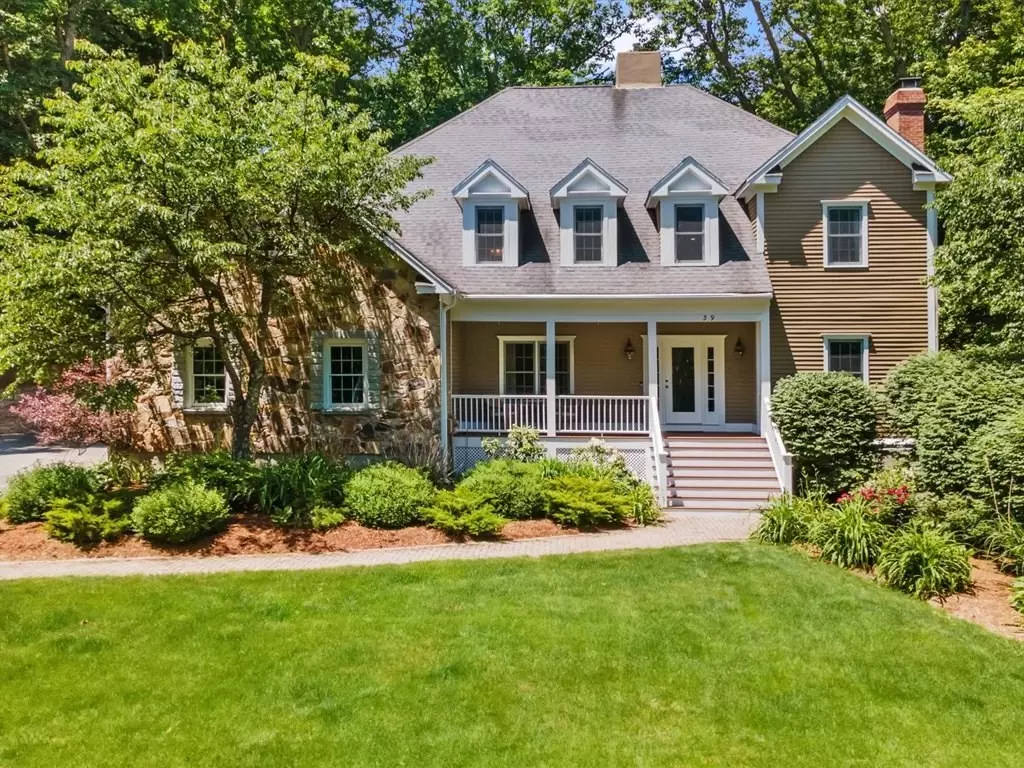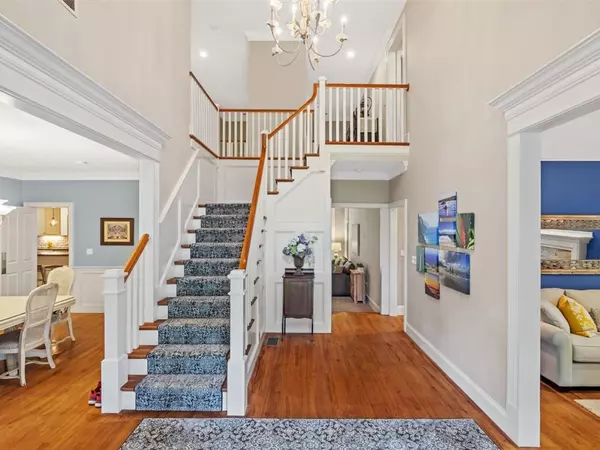$1,400,000
$1,400,000
For more information regarding the value of a property, please contact us for a free consultation.
4 Beds
4.5 Baths
4,518 SqFt
SOLD DATE : 04/24/2023
Key Details
Sold Price $1,400,000
Property Type Single Family Home
Sub Type Single Family Residence
Listing Status Sold
Purchase Type For Sale
Square Footage 4,518 sqft
Price per Sqft $309
MLS Listing ID 73079364
Sold Date 04/24/23
Style Colonial
Bedrooms 4
Full Baths 4
Half Baths 1
Year Built 1998
Annual Tax Amount $14,774
Tax Year 2022
Lot Size 1.130 Acres
Acres 1.13
Property Description
This sophisticated + stunning custom home is sure to impress. Adjacent to 80+ acres of conservation land, enjoy your daily dose of fresh air w/ direct access to trails! A significant number of upgrades have been done & this home certainly feels "new." Gourmet Chef's kitchen: Viking appliances will "wow" you incl.150 bottle wine fridge. GE induction cooktop, white cabinetry, oversized island + granite ctps. There's also a Butler's pantry & mud area. You'll absolutely love this family room situated off the kitchen- it features a vaulted ceiling, large wall of windows & show-stopping stone fireplace. Spacious + elegantly appointed formal living & dining rooms. Executive home office w/ built-ins on the main level. Upstairs is a primary retreat w/ luxury spa-like bath, walk-in closet + bonus space. 3 additional beds, 2 full baths + laundry. The spacious walk-out LL has an awesome wet bar w/ granite. Includes a home gym/ full bath. Enjoy your morning coffee on private patio w/ water feature.
Location
State MA
County Worcester
Zoning RA
Direction Rt 9 East to Woodland Road.
Rooms
Family Room Vaulted Ceiling(s), Flooring - Wall to Wall Carpet, Window(s) - Picture
Basement Full, Walk-Out Access, Interior Entry, Radon Remediation System
Primary Bedroom Level Second
Dining Room Flooring - Hardwood, Wainscoting, Crown Molding
Kitchen Flooring - Hardwood, Dining Area, Pantry, Countertops - Stone/Granite/Solid, Kitchen Island, Cabinets - Upgraded, Exterior Access, Recessed Lighting, Slider, Stainless Steel Appliances, Wine Chiller, Lighting - Pendant
Interior
Interior Features Closet/Cabinets - Custom Built, Wet bar, Recessed Lighting, Slider, Home Office, Den, Exercise Room, Wet Bar, Wired for Sound
Heating Forced Air, Natural Gas, Propane
Cooling Central Air
Flooring Tile, Hardwood, Flooring - Hardwood, Flooring - Wall to Wall Carpet
Fireplaces Number 3
Fireplaces Type Family Room, Living Room
Appliance Oven, Dishwasher, Microwave, Countertop Range, Refrigerator, Wine Refrigerator
Laundry Second Floor
Exterior
Exterior Feature Balcony, Professional Landscaping, Sprinkler System, Stone Wall
Garage Spaces 3.0
Community Features Public Transportation, Shopping, Walk/Jog Trails, Conservation Area, Highway Access, House of Worship, Private School, Public School, T-Station
Roof Type Shingle
Total Parking Spaces 10
Garage Yes
Building
Lot Description Easements, Level, Sloped
Foundation Concrete Perimeter
Sewer Private Sewer
Water Public
Architectural Style Colonial
Schools
Elementary Schools Woodward
Middle Schools Trottier
High Schools Algonquin
Read Less Info
Want to know what your home might be worth? Contact us for a FREE valuation!

Our team is ready to help you sell your home for the highest possible price ASAP
Bought with Jing Li • FlyHomes Brokerage LLC
GET MORE INFORMATION
Broker-Owner






