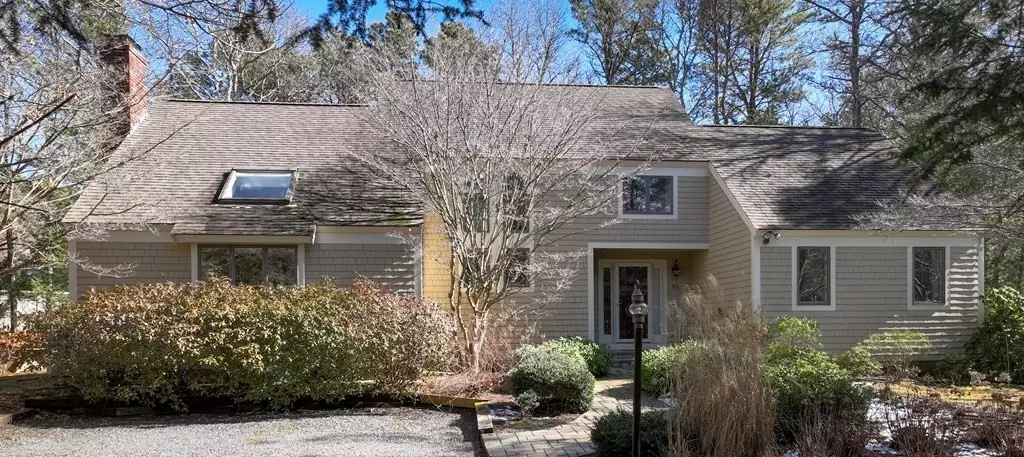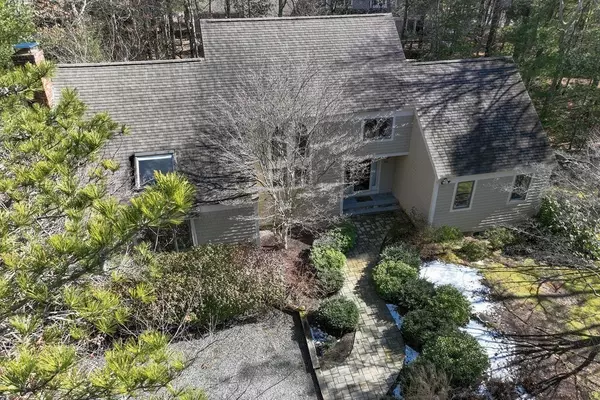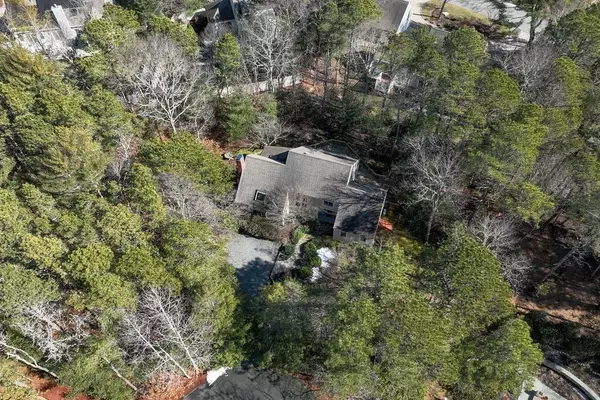$1,170,000
$1,195,000
2.1%For more information regarding the value of a property, please contact us for a free consultation.
3 Beds
2.5 Baths
2,092 SqFt
SOLD DATE : 04/24/2023
Key Details
Sold Price $1,170,000
Property Type Single Family Home
Sub Type Single Family Residence
Listing Status Sold
Purchase Type For Sale
Square Footage 2,092 sqft
Price per Sqft $559
Subdivision New Seabury
MLS Listing ID 73081198
Sold Date 04/24/23
Style Cape, Contemporary
Bedrooms 3
Full Baths 2
Half Baths 1
HOA Fees $52/ann
HOA Y/N true
Year Built 1984
Annual Tax Amount $5,345
Tax Year 2022
Lot Size 0.350 Acres
Acres 0.35
Property Description
Nestled at the end of a quiet cul-de-sac, this fully remodeled home is waiting to provide you the best experience that Cape Cod and New Seabury have to offer. Versatile, open floor plan is ideal for entertaining large groups, yet offers private escapes to read a book or take a nap. With a large first floor master suite, this home provides all you need for one level living. Chef's kitchen with massive island, wine bar, dining/living combo, den with fireplace, wrap around deck and screen porch are just a few of the amenities that you will enjoy. Send your guests to the second floor to enjoy two bedrooms, a full bath and large loft.
Location
State MA
County Barnstable
Area New Seabury
Zoning Res
Direction Great Oak Road to south entrance (Walton Heath). First left on Heath Knob to end of culdesac.
Rooms
Family Room Skylight, Cathedral Ceiling(s), Ceiling Fan(s), Flooring - Hardwood
Basement Full, Interior Entry, Bulkhead, Concrete, Unfinished
Primary Bedroom Level First
Dining Room Skylight, Cathedral Ceiling(s), Flooring - Hardwood
Kitchen Flooring - Hardwood
Interior
Interior Features Cathedral Ceiling(s), Loft, Central Vacuum, Wired for Sound, Internet Available - Broadband
Heating Central, Baseboard
Cooling Central Air, Dual
Flooring Wood, Tile, Carpet, Flooring - Hardwood
Fireplaces Number 1
Fireplaces Type Family Room
Appliance Oven, Dishwasher, Microwave, Countertop Range, Refrigerator, Freezer, Wine Refrigerator, Gas Water Heater, Plumbed For Ice Maker, Utility Connections for Gas Range, Utility Connections for Electric Oven, Utility Connections for Gas Dryer
Laundry Flooring - Hardwood, First Floor, Washer Hookup
Exterior
Exterior Feature Outdoor Shower
Community Features Public Transportation, Shopping, Walk/Jog Trails, Golf, Bike Path, Conservation Area, Highway Access, House of Worship, Public School
Utilities Available for Gas Range, for Electric Oven, for Gas Dryer, Washer Hookup, Icemaker Connection
Waterfront Description Beach Front, Ocean, 1/2 to 1 Mile To Beach, Beach Ownership(Public)
Roof Type Shingle
Total Parking Spaces 6
Garage No
Building
Lot Description Cul-De-Sac, Wooded, Level
Foundation Concrete Perimeter
Sewer Private Sewer
Water Public
Architectural Style Cape, Contemporary
Others
Senior Community false
Acceptable Financing Contract
Listing Terms Contract
Read Less Info
Want to know what your home might be worth? Contact us for a FREE valuation!

Our team is ready to help you sell your home for the highest possible price ASAP
Bought with The Matt Witte Team • William Raveis R.E. & Home Services
GET MORE INFORMATION
Broker-Owner






