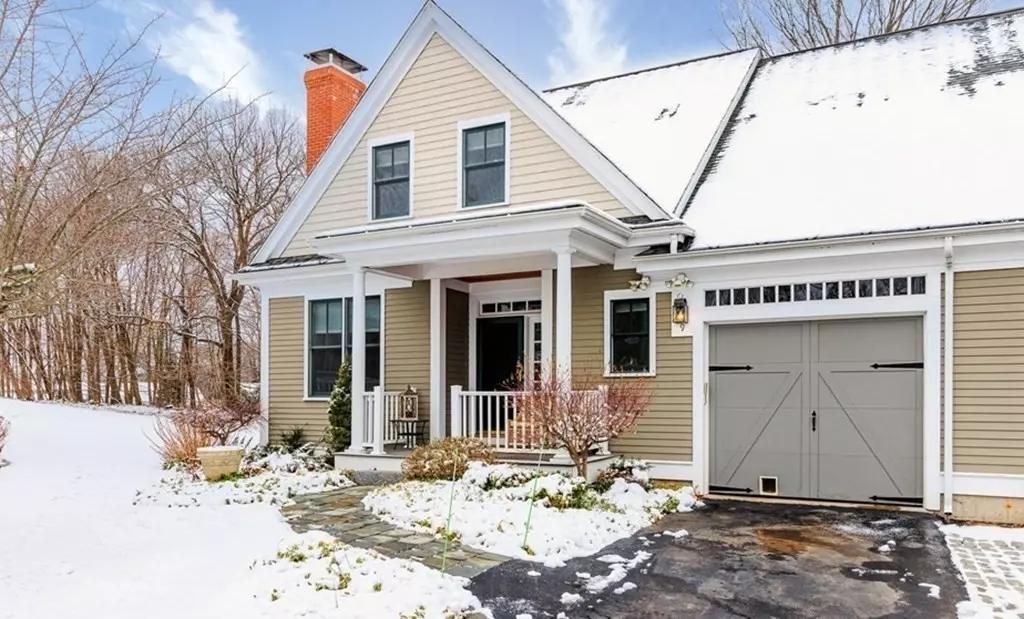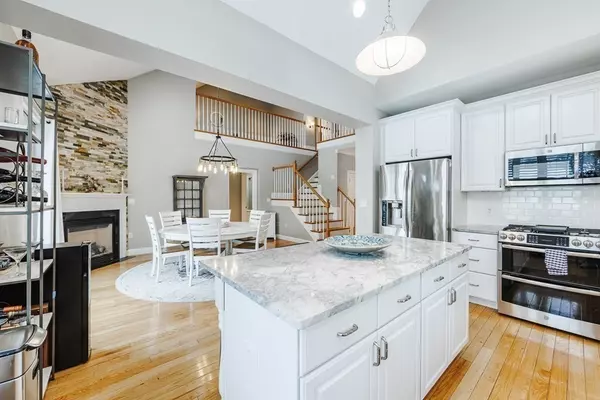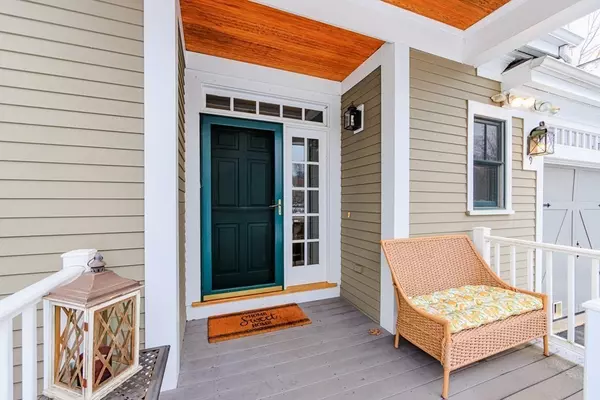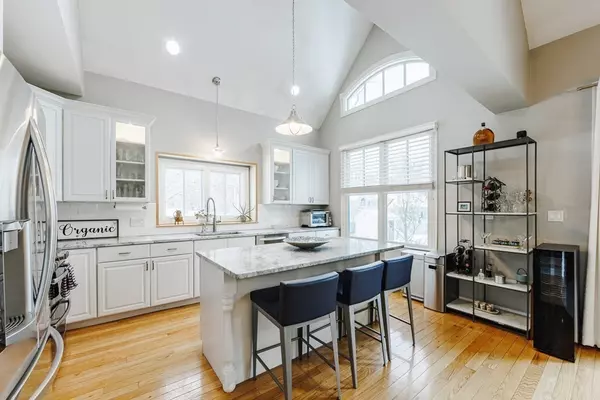$1,079,000
$1,079,000
For more information regarding the value of a property, please contact us for a free consultation.
4 Beds
3.5 Baths
3,585 SqFt
SOLD DATE : 04/14/2023
Key Details
Sold Price $1,079,000
Property Type Condo
Sub Type Condominium
Listing Status Sold
Purchase Type For Sale
Square Footage 3,585 sqft
Price per Sqft $300
MLS Listing ID 73073832
Sold Date 04/14/23
Bedrooms 4
Full Baths 3
Half Baths 1
HOA Fees $542/mo
HOA Y/N true
Year Built 2006
Annual Tax Amount $12,172
Tax Year 2022
Property Description
BRIGHT & SPACIOUS & Rarely available is this LARGE END UNIT at JOHNSON WOODS! This expansive home features an OPEN CONCEPT KITCHEN/DINING AREA. Enjoy your WHITE KITCHEN w/NEW QUARTZ COUNTERS & FRESH WHITE BACKSPLASH. Stainless appliances. Cathedral Ceilings make the home feel light & airy. A stunning staircase flanks the first floor. Take your pick, w/TWO FIREPLACES! 1 Gas & the other wood burning! First floor master ensuite w/direct access to the deck. Conveniently located in Johnson Woods, the home features a HUGE WALKOUT BASEMENT, a private patio plus deck and is surrounded by mature plantings and perennial gardens. The size of a single family WITHOUT THE MAINTENANCE! Attached GARAGE. Gorgeous MARBLE MASTER BATH, w/ SOAKING TUB & HUGE SHOWER. There's enough space for everyone with 3.5 BATHS and 4 BEDROOMS!! Just 12 Miles from BOSTON Making this home the perfect spot to commute from!! Don't Delay... Schedule your private showing today! Additional parking available for rent.
Location
State MA
County Middlesex
Zoning Townhouse
Direction WEST STREET TO JOHNSON WOODS
Rooms
Family Room Flooring - Hardwood
Basement Y
Primary Bedroom Level Main
Dining Room Flooring - Hardwood
Kitchen Flooring - Wood, Countertops - Stone/Granite/Solid, Kitchen Island, Cabinets - Upgraded
Interior
Interior Features Bathroom - Full, Recessed Lighting, Bathroom, Den, Sitting Room, Central Vacuum
Heating Forced Air, Natural Gas
Cooling Central Air
Flooring Wood, Flooring - Wall to Wall Carpet, Flooring - Hardwood
Fireplaces Number 2
Fireplaces Type Living Room
Appliance Dishwasher, Disposal, Microwave, Refrigerator, Washer, Dryer, Vacuum System, Utility Connections for Gas Range, Utility Connections for Gas Dryer
Laundry Gas Dryer Hookup, First Floor, In Unit
Exterior
Exterior Feature Rain Gutters, Professional Landscaping, Sprinkler System, Stone Wall
Garage Spaces 1.0
Community Features Public Transportation, Shopping, Medical Facility, Laundromat, Highway Access, House of Worship, Private School, Public School
Utilities Available for Gas Range, for Gas Dryer
Roof Type Shingle
Total Parking Spaces 1
Garage Yes
Building
Story 3
Sewer Public Sewer
Water Public
Schools
Elementary Schools Call Supt
Middle Schools Parker
High Schools Reading High
Others
Senior Community false
Read Less Info
Want to know what your home might be worth? Contact us for a FREE valuation!

Our team is ready to help you sell your home for the highest possible price ASAP
Bought with Katie Varney • Classified Realty Group
GET MORE INFORMATION
Broker-Owner






