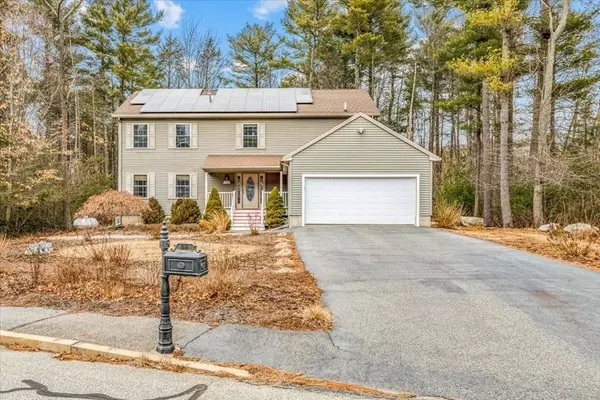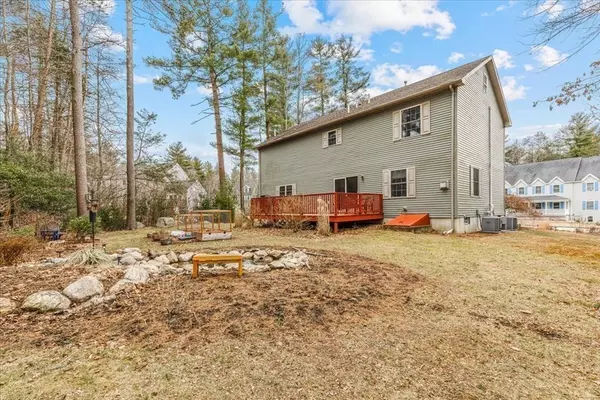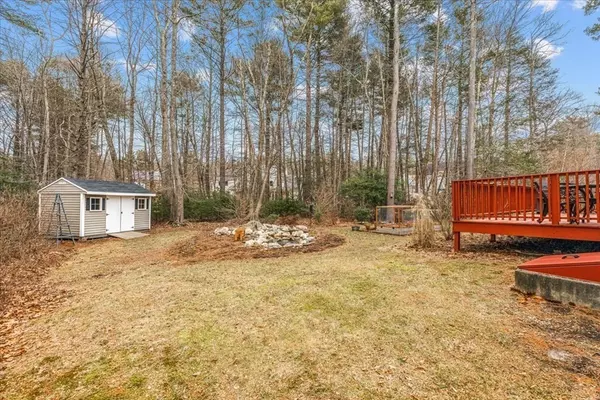$805,000
$750,000
7.3%For more information regarding the value of a property, please contact us for a free consultation.
4 Beds
2.5 Baths
2,800 SqFt
SOLD DATE : 04/14/2023
Key Details
Sold Price $805,000
Property Type Single Family Home
Sub Type Single Family Residence
Listing Status Sold
Purchase Type For Sale
Square Footage 2,800 sqft
Price per Sqft $287
MLS Listing ID 73079373
Sold Date 04/14/23
Style Colonial
Bedrooms 4
Full Baths 2
Half Baths 1
Year Built 2006
Annual Tax Amount $9,858
Tax Year 2022
Lot Size 0.900 Acres
Acres 0.9
Property Description
Welcome to Belair Estates, one of the most sought-after neighborhoods in Holbrook! This immaculate 4-bedroom, 2.5-bath Colonial features an open-concept main level with hardwood floors throughout. Enjoy your weekends in front of the cozy corner fireplace or entertaining guests on your rear deck. The dining area flows seamlessly into a beautiful kitchen with center island, granite countertops, custom-style mantel cabinetry, and all new stainless steel appliances. The second level features 4 bedrooms and 2 full baths, including a primary suite with a massive bathroom and a custom double vanity. The solar panels are owned, not leased, and in most months results in zero electric bill (see attached statements). And the attached 2-car garage includes a charging station for electric vehicles. Outside, the grounds are a nature lover's delight, with seasonal flowers / bushes, garden boxes, and a custom pond with waterfall. MUST SEE INSIDE to truly appreciate this wonderful home!
Location
State MA
County Norfolk
Zoning R5
Direction Route 37 to Reeds Lane to Belair Estates
Rooms
Family Room Flooring - Hardwood
Basement Full, Partially Finished, Bulkhead, Sump Pump, Concrete
Primary Bedroom Level Second
Dining Room Flooring - Hardwood, Deck - Exterior, Slider, Lighting - Pendant
Kitchen Flooring - Hardwood, Window(s) - Bay/Bow/Box, Countertops - Stone/Granite/Solid, Kitchen Island, Recessed Lighting, Stainless Steel Appliances, Pot Filler Faucet
Interior
Interior Features Den, Bonus Room
Heating Forced Air, Propane
Cooling Central Air
Flooring Laminate, Hardwood
Fireplaces Number 1
Fireplaces Type Family Room
Appliance Range, Dishwasher, Microwave, Refrigerator, Washer, Dryer, Utility Connections for Electric Range
Laundry First Floor
Exterior
Garage Spaces 2.0
Community Features Public Transportation, House of Worship, Public School, T-Station
Utilities Available for Electric Range
Roof Type Shingle
Total Parking Spaces 4
Garage Yes
Building
Foundation Concrete Perimeter
Sewer Public Sewer
Water Public
Architectural Style Colonial
Others
Senior Community false
Read Less Info
Want to know what your home might be worth? Contact us for a FREE valuation!

Our team is ready to help you sell your home for the highest possible price ASAP
Bought with Amy Fairchild • Gibson Sotheby's International Realty
GET MORE INFORMATION
Broker-Owner






