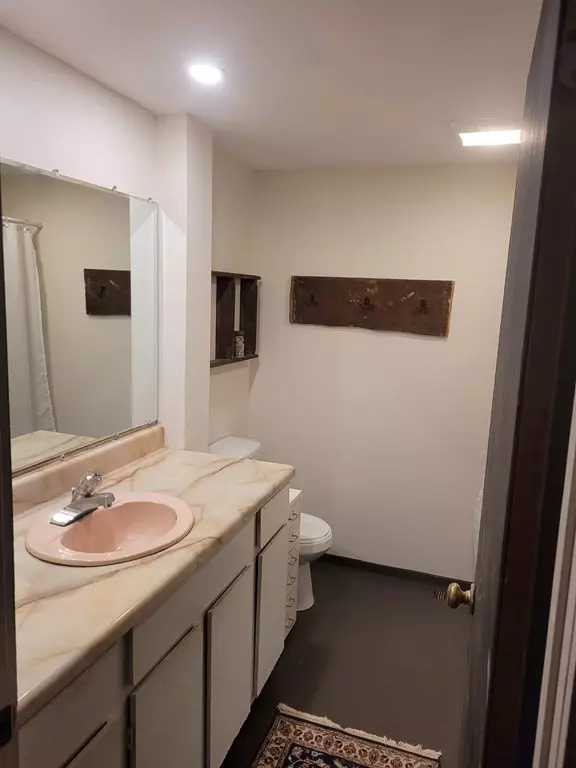$295,000
$289,000
2.1%For more information regarding the value of a property, please contact us for a free consultation.
3 Beds
2 Baths
1,568 SqFt
SOLD DATE : 04/11/2023
Key Details
Sold Price $295,000
Property Type Single Family Home
Sub Type Single Family Residence
Listing Status Sold
Purchase Type For Sale
Square Footage 1,568 sqft
Price per Sqft $188
MLS Listing ID 72986400
Sold Date 04/11/23
Style Cape, Other (See Remarks)
Bedrooms 3
Full Baths 2
HOA Y/N false
Year Built 1979
Annual Tax Amount $1,684
Tax Year 2022
Lot Size 3.200 Acres
Acres 3.2
Property Description
Peaceful country living in the foothills of the Berkshire Mountains with 3 bedrooms, 2 bathrooms on 3+ acres. House has been thoughtfully renovated with intentional reuse and repurposing of building materials to achieve just the right amount of rustic charm. New roof and solar system installed late fall 2017, septic upgraded fall of 2022. House is a well insulated, solid structure with a full, dry basement, 200 amp electrical service, broadband service, and was recently resided. Property has a variety of environments with sun lit areas for gardens, field, beautiful woods, and a brook that runs year-round. The road is a town maintained, dead end dirt road with just a few other homesteads – very private and quiet. Easy access to Charlemont, Shelburne Falls and Greenfield or North Adams. Three outbuildings on the property await your vision. Don't miss out on this gem of a home!
Location
State MA
County Franklin
Zoning R1
Direction Comes up as being inCharlemont, is really located in Heath w/limited cellservice download directions
Rooms
Basement Full, Walk-Out Access, Garage Access, Concrete, Unfinished
Primary Bedroom Level Second
Dining Room Open Floorplan
Kitchen Dining Area, Countertops - Stone/Granite/Solid, Country Kitchen, Open Floorplan
Interior
Interior Features Den, Finish - Sheetrock, Internet Available - Broadband, Other
Heating Forced Air, Oil, Wood
Cooling Window Unit(s), None
Flooring Plywood, Vinyl
Appliance Range, Refrigerator, Washer, Electric Water Heater, Utility Connections for Gas Range, Utility Connections for Gas Oven
Laundry Exterior Access, Washer Hookup, In Basement
Exterior
Exterior Feature Storage, Garden, Horses Permitted, Outdoor Shower, Stone Wall, Other
Garage Spaces 1.0
Community Features Walk/Jog Trails, Conservation Area, House of Worship, Private School, Public School
Utilities Available for Gas Range, for Gas Oven, Washer Hookup
Waterfront Description Waterfront, Beach Front, Stream, Creek, Direct Access, Lake/Pond, Other (See Remarks), Unknown To Beach, Beach Ownership(Other (See Remarks))
Roof Type Asphalt/Composition Shingles
Total Parking Spaces 4
Garage Yes
Building
Lot Description Wooded, Cleared, Gentle Sloping
Foundation Concrete Perimeter
Sewer Private Sewer
Water Private
Architectural Style Cape, Other (See Remarks)
Schools
Elementary Schools Hawlemont
Middle Schools Mohawk
High Schools Mohawk
Others
Acceptable Financing Contract
Listing Terms Contract
Read Less Info
Want to know what your home might be worth? Contact us for a FREE valuation!

Our team is ready to help you sell your home for the highest possible price ASAP
Bought with Suzan M. Anderson • ROVI Homes
GET MORE INFORMATION
Broker-Owner






