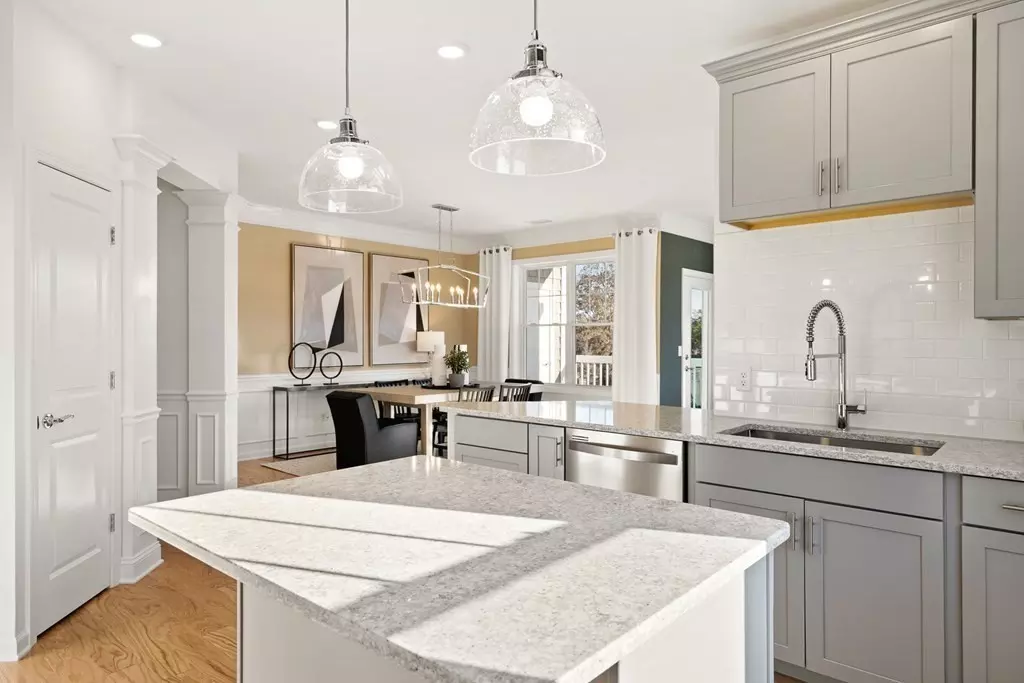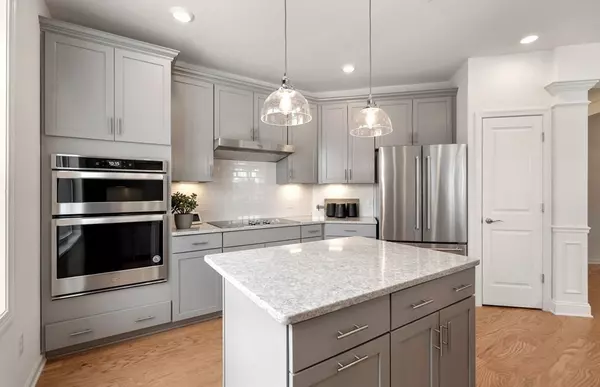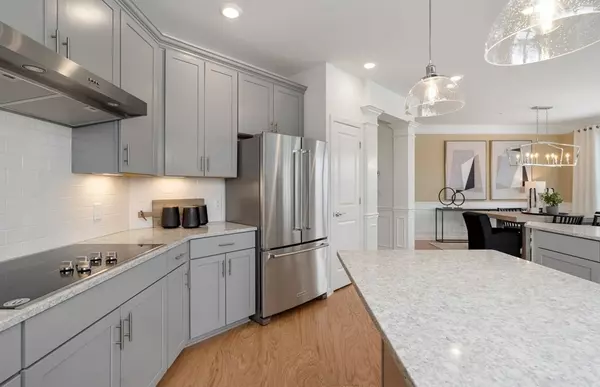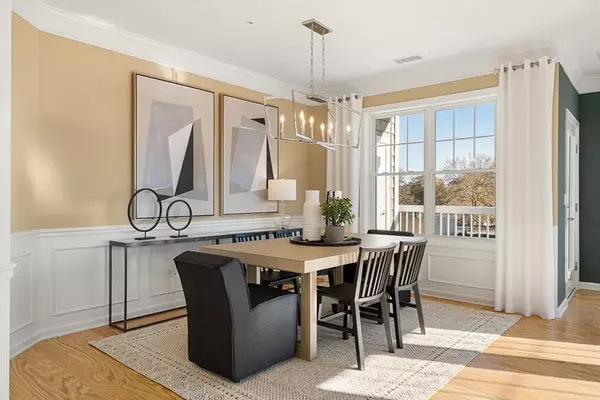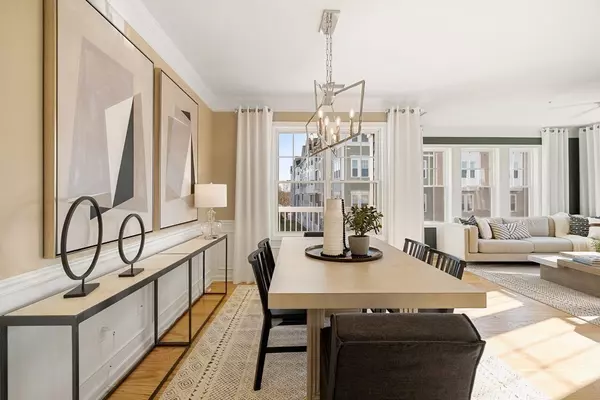$705,870
$705,870
For more information regarding the value of a property, please contact us for a free consultation.
2 Beds
2 Baths
1,720 SqFt
SOLD DATE : 03/31/2023
Key Details
Sold Price $705,870
Property Type Condo
Sub Type Condominium
Listing Status Sold
Purchase Type For Sale
Square Footage 1,720 sqft
Price per Sqft $410
MLS Listing ID 73065748
Sold Date 03/31/23
Bedrooms 2
Full Baths 2
HOA Fees $453/mo
HOA Y/N true
Year Built 2022
Annual Tax Amount $14
Tax Year 2022
Property Description
Make 2023 the year to make your move to a carefree, low-maintenance lifestyle that you've worked so hard for! Pennington Crossing is Walpole's 55+ community, offering sensibly designed floorplans, built with both quality and functionality in mind. This supersized 1,720 SF all on one level corner Belmont plan features 2 bedrooms, 2 full baths, as well as a separate room/flexible space for you to make it what you need—complete with beautiful modern finishes like quartz counters, 8' kitchen island, soft close cabinets, French doors, tons of windows and lots more! Includes Deeded garage parking! Come see how much more comfortable and convenient life can be at Pennington Crossing!
Location
State MA
County Norfolk
Zoning Res
Direction Sales Office located at 1000 Pennington Drive, Walpole, MA 02081
Rooms
Basement N
Primary Bedroom Level First
Dining Room Flooring - Wood, Cable Hookup, Open Floorplan, Wainscoting, Crown Molding
Kitchen Flooring - Wood, Pantry, Countertops - Stone/Granite/Solid, Kitchen Island, Cabinets - Upgraded, Open Floorplan, Recessed Lighting, Stainless Steel Appliances, Pot Filler Faucet, Lighting - Pendant
Interior
Interior Features Cable Hookup
Heating Central, Natural Gas, Individual, Unit Control, Hydro Air
Cooling Central Air, Individual, Unit Control
Flooring Tile, Carpet, Engineered Hardwood, Flooring - Hardwood
Appliance Range, Dishwasher, Disposal, Microwave, Washer, Dryer, Gas Water Heater, Tankless Water Heater, Plumbed For Ice Maker, Utility Connections for Electric Range, Utility Connections for Electric Oven, Utility Connections for Electric Dryer
Laundry Flooring - Stone/Ceramic Tile, First Floor, In Unit, Washer Hookup
Exterior
Exterior Feature Balcony
Garage Spaces 1.0
Community Features Public Transportation, Shopping, Walk/Jog Trails, Golf, Medical Facility, Conservation Area, Highway Access, House of Worship, T-Station, Adult Community
Utilities Available for Electric Range, for Electric Oven, for Electric Dryer, Washer Hookup, Icemaker Connection
Roof Type Rubber, Asphalt/Composition Shingles
Total Parking Spaces 1
Garage Yes
Building
Story 1
Sewer Public Sewer
Water Public
Others
Pets Allowed Yes w/ Restrictions
Senior Community true
Acceptable Financing Contract
Listing Terms Contract
Read Less Info
Want to know what your home might be worth? Contact us for a FREE valuation!

Our team is ready to help you sell your home for the highest possible price ASAP
Bought with Maria Gorman • Coldwell Banker Realty - Westwood
GET MORE INFORMATION
Broker-Owner

