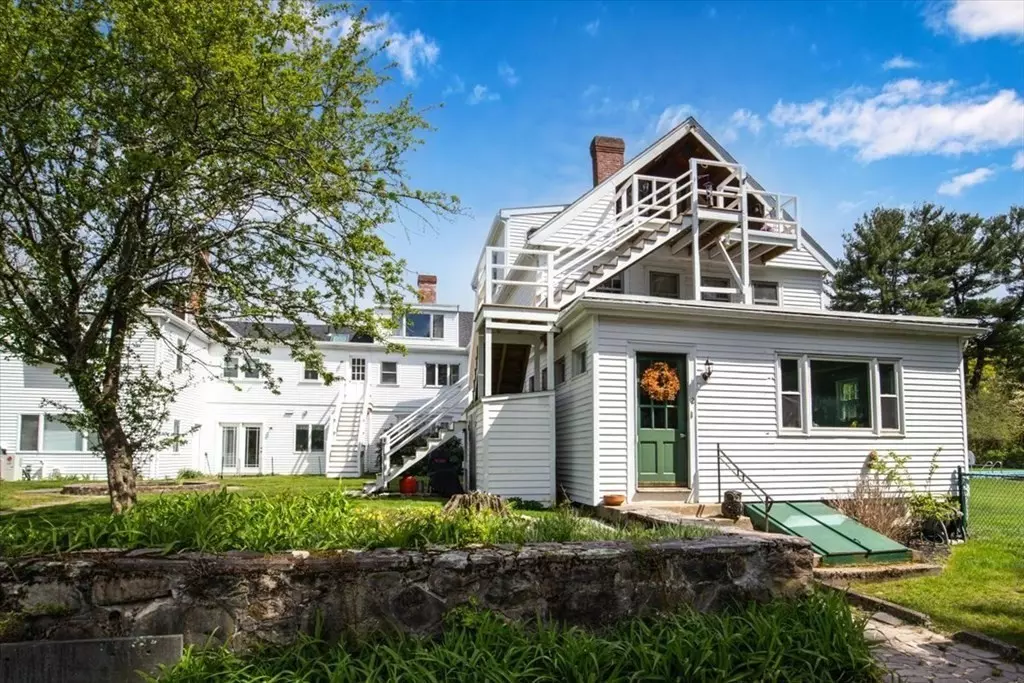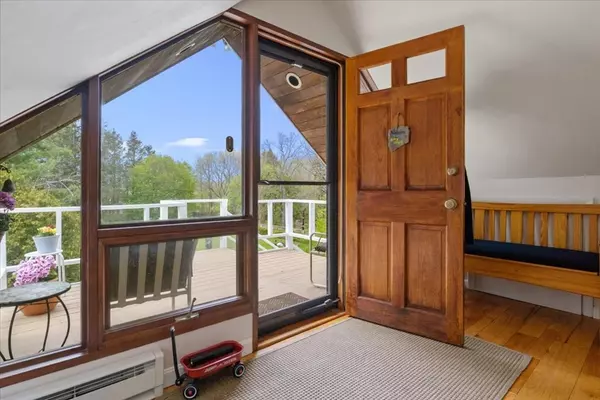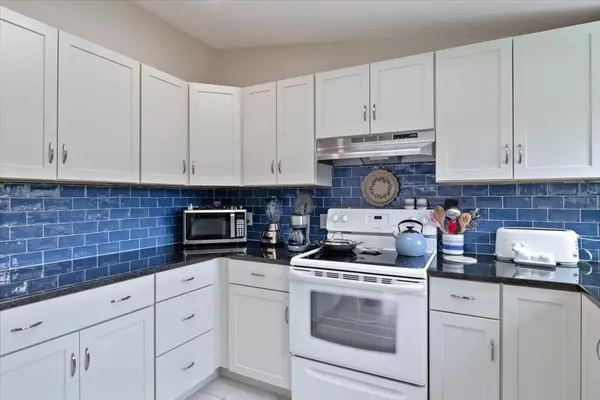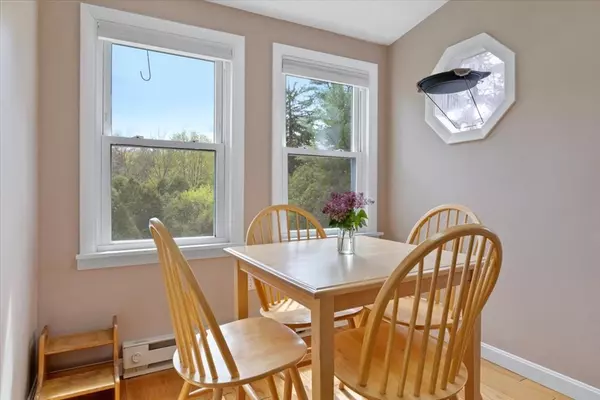$380,000
$395,000
3.8%For more information regarding the value of a property, please contact us for a free consultation.
3 Beds
1 Bath
2,330 SqFt
SOLD DATE : 04/03/2023
Key Details
Sold Price $380,000
Property Type Condo
Sub Type Condominium
Listing Status Sold
Purchase Type For Sale
Square Footage 2,330 sqft
Price per Sqft $163
MLS Listing ID 73071040
Sold Date 04/03/23
Bedrooms 3
Full Baths 1
HOA Fees $350/mo
HOA Y/N true
Year Built 1830
Annual Tax Amount $4,244
Tax Year 2023
Lot Size 4.150 Acres
Acres 4.15
Property Description
Beautifully updated 3 bedroom at Lewis Farm condominiums located in historic "Plimptonville". Fully applianced new kitchen with tile flooring and sky light adjacent to comfortable dinette *Handsome relaxing living room* Bright main bedroom, and office area that overlooking the courtyard and goldfish pond* Two additional bedrooms* New tile bathroom with laundry closet* From the West facing deck enjoy spectacular sunsets and 4 plus wooded acres and fields* Inground pool * Loads of outdoor space for fun, sports, recreation cookouts, gardening and family times. Quiet secluded setting yet easy access to major attractions, malls, schools, commuter rail transportation and interstates. Pet friendly. Low condo fee.
Location
State MA
County Norfolk
Zoning RA
Direction Main Street to Plimpton St. to East St, Condo is at the corner of Plimpton and East St.
Rooms
Basement N
Primary Bedroom Level Third
Dining Room Skylight, Flooring - Hardwood, Recessed Lighting
Kitchen Skylight, Flooring - Stone/Ceramic Tile, Recessed Lighting, Lighting - Overhead
Interior
Interior Features Closet, Lighting - Sconce, Entrance Foyer, Internet Available - Broadband
Heating Electric Baseboard, Electric, Unit Control
Cooling None
Flooring Tile, Carpet, Laminate, Hardwood, Flooring - Hardwood
Appliance Range, Dishwasher, Disposal, Refrigerator, Washer/Dryer, Utility Connections for Electric Range, Utility Connections for Electric Oven, Utility Connections for Electric Dryer
Laundry In Unit
Exterior
Exterior Feature Storage, Garden, Rain Gutters, Stone Wall
Pool Association, In Ground
Community Features Public Transportation, Shopping, Pool, Tennis Court(s), Park, Walk/Jog Trails, Golf, Medical Facility, Laundromat, Bike Path, Conservation Area, Highway Access, House of Worship, Private School, Public School, T-Station
Utilities Available for Electric Range, for Electric Oven, for Electric Dryer
Roof Type Shingle
Total Parking Spaces 2
Garage No
Building
Story 1
Sewer Public Sewer
Water Public
Others
Acceptable Financing Contract
Listing Terms Contract
Read Less Info
Want to know what your home might be worth? Contact us for a FREE valuation!

Our team is ready to help you sell your home for the highest possible price ASAP
Bought with Cesar Patricio • Castle Keep Realty Corp.
GET MORE INFORMATION
Broker-Owner






