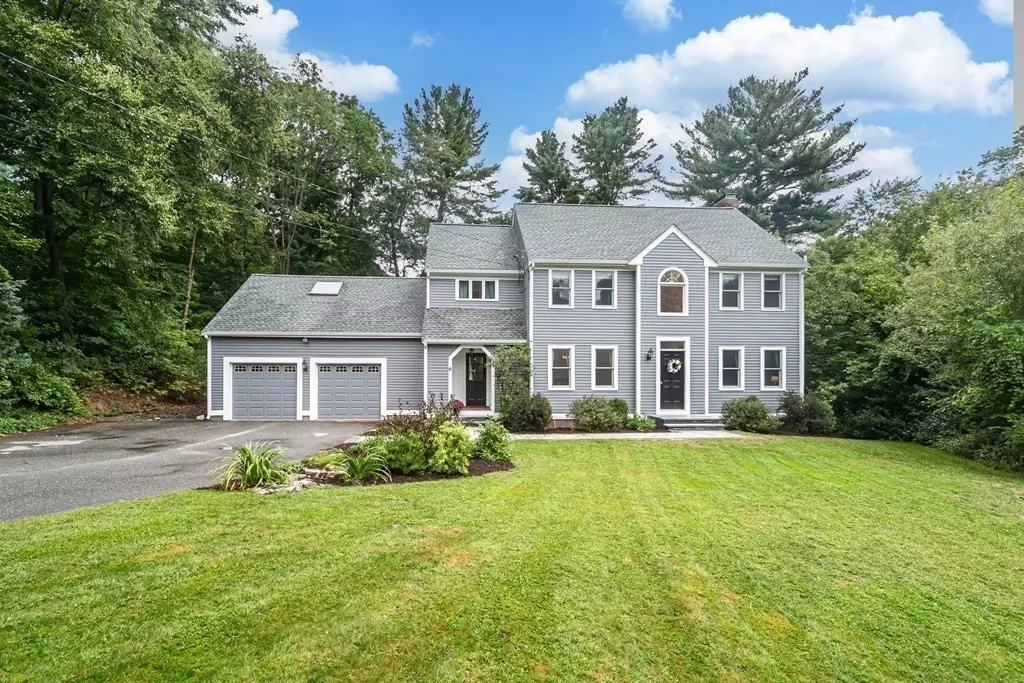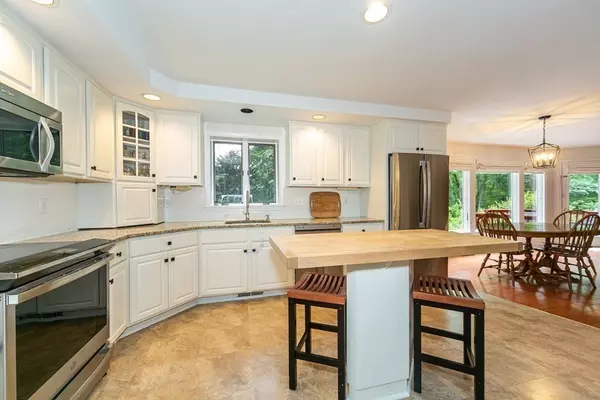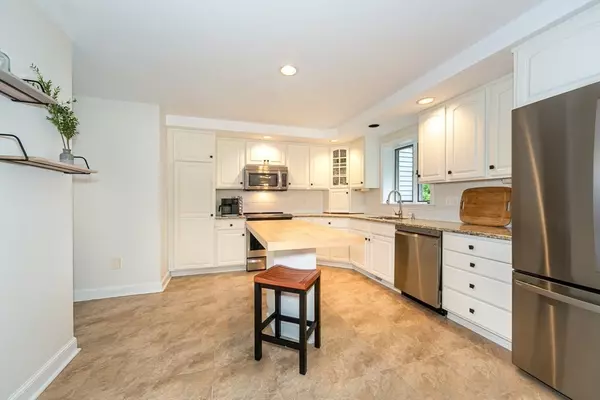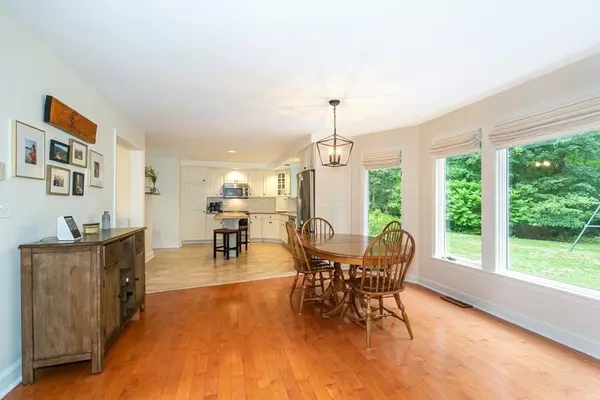$910,000
$839,000
8.5%For more information regarding the value of a property, please contact us for a free consultation.
4 Beds
2.5 Baths
2,989 SqFt
SOLD DATE : 03/30/2023
Key Details
Sold Price $910,000
Property Type Single Family Home
Sub Type Single Family Residence
Listing Status Sold
Purchase Type For Sale
Square Footage 2,989 sqft
Price per Sqft $304
MLS Listing ID 73077586
Sold Date 03/30/23
Style Colonial
Bedrooms 4
Full Baths 2
Half Baths 1
HOA Y/N false
Year Built 1991
Annual Tax Amount $11,035
Tax Year 2022
Lot Size 2.520 Acres
Acres 2.52
Property Description
Don't miss this gorgeous custom-built Colonial on private 2.5-acre setting within a lovely cul-du-sac neighborhood. Enter the 2-story foyer w/palladium window into this sun-filled home. Open floor plan includes kitchen w/granite, new SS appliances & center island. The large, open dining area w/bay window overlooks the expansive, scenic backyard & opens to the family room w/arched brick fireplace. Formal dining & living rooms w/HW floors & half bath round out the main living level. Upstairs you'll find 3 good-sized bedrooms, newly renovated guest bath (2022) and beautiful master bedroom w/cathedral ceiling. An enormous bonus space off the master is perfect for a home office or exercise room w/separate entrance. Finally, a finished basement provides the perfect space for family fun. Updates include roof 2020, exterior paint 2020, walkway 2020, oil tank 2021. Great Southborough schools and close to the train!
Location
State MA
County Worcester
Zoning RB
Direction Cordaville to Richards to Moulton to Harris
Rooms
Family Room Flooring - Hardwood, Recessed Lighting
Basement Full, Partially Finished
Primary Bedroom Level Second
Dining Room Flooring - Hardwood
Kitchen Window(s) - Bay/Bow/Box, Dining Area, Countertops - Stone/Granite/Solid, Kitchen Island, Cabinets - Upgraded, Open Floorplan, Stainless Steel Appliances
Interior
Interior Features Cable Hookup, Recessed Lighting, Closet, Bonus Room, Media Room, Central Vacuum
Heating Forced Air, Oil
Cooling Central Air
Flooring Tile, Vinyl, Carpet, Hardwood, Flooring - Wall to Wall Carpet
Fireplaces Number 1
Fireplaces Type Family Room
Appliance Range, Dishwasher, Microwave, Refrigerator, Washer, Dryer, Oil Water Heater
Laundry Second Floor
Exterior
Exterior Feature Professional Landscaping, Garden
Garage Spaces 2.0
Community Features Public Transportation, Shopping, Park, Walk/Jog Trails, Golf, Medical Facility, Conservation Area, Highway Access, House of Worship, Private School, Public School
Roof Type Shingle
Total Parking Spaces 4
Garage Yes
Building
Lot Description Cul-De-Sac, Wooded, Level
Foundation Concrete Perimeter
Sewer Private Sewer
Water Public
Architectural Style Colonial
Schools
Elementary Schools Finn/Woodward
Middle Schools Neary/Trottier
High Schools Algonquin
Others
Acceptable Financing Contract
Listing Terms Contract
Read Less Info
Want to know what your home might be worth? Contact us for a FREE valuation!

Our team is ready to help you sell your home for the highest possible price ASAP
Bought with Itisha Venugopal • Coldwell Banker Realty - Wellesley
GET MORE INFORMATION
Broker-Owner






