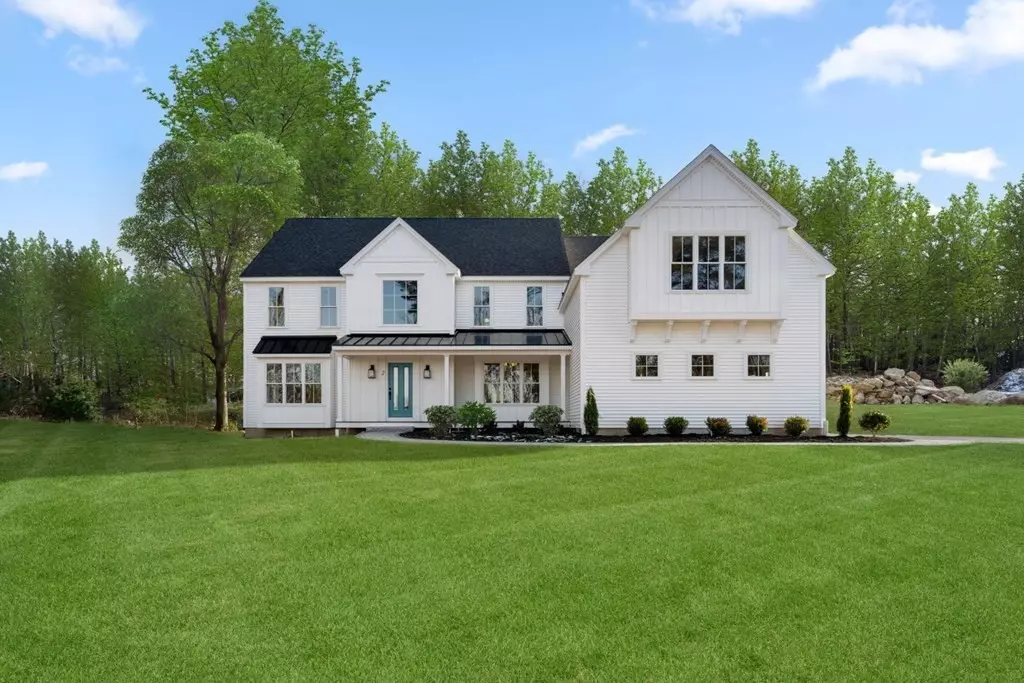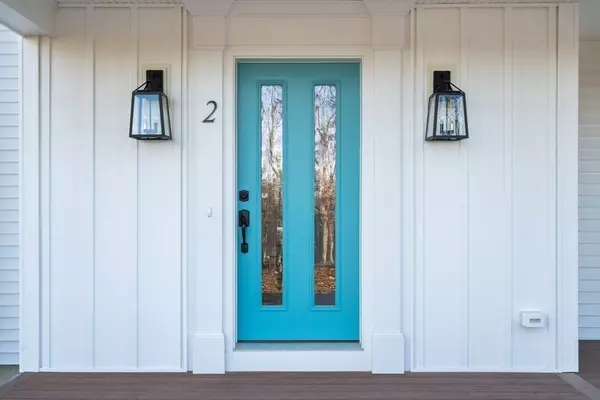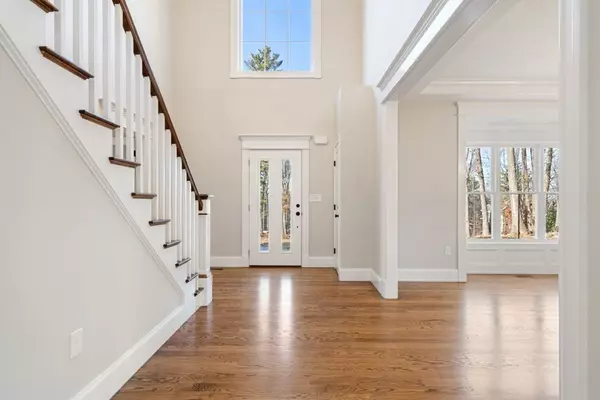$1,650,000
$1,650,000
For more information regarding the value of a property, please contact us for a free consultation.
4 Beds
4 Baths
3,614 SqFt
SOLD DATE : 03/31/2023
Key Details
Sold Price $1,650,000
Property Type Single Family Home
Sub Type Single Family Residence
Listing Status Sold
Purchase Type For Sale
Square Footage 3,614 sqft
Price per Sqft $456
Subdivision Ila Bella Estates
MLS Listing ID 73063582
Sold Date 03/31/23
Style Colonial, Farmhouse
Bedrooms 4
Full Baths 4
HOA Fees $58/ann
HOA Y/N true
Year Built 2022
Tax Year 2022
Lot Size 0.720 Acres
Acres 0.72
Property Description
This NORTH-facing luxury modern NEW CONSTRUCTION farmhouse in Ila Bella Estates features custom details that are hallmarks of the accomplished builder's fine craftsmanship. This picture-perfect home welcomes you with a covered front porch and flows into a 2-story foyer. The kitchen has custom moldings, inset cabinetry, quartz counters, farmhouse sink, range-style gas cooktop, vented exhaust fan, and double ovens. It opens to the family room with natural gas fireplace. The study has an adjacent full bath, and a 1st floor north-facing flex-room has glass doors for privacy and works as a second home office, formal living room, or library...the options are limitless. Upstairs you'll find a laundry room, a spacious primary suite with a magnificent walk-in closet, free-standing soaking tub, and three more spacious bedrooms, one with a private bath. Southborough is known for its outstanding public and private schools and its ideal location for commuting to Boston and Worcester.
Location
State MA
County Worcester
Zoning RA
Direction Rte 9 to Breakneck Rd, right on Mt. Vickery, first left on Lorenzo Drive
Rooms
Family Room Flooring - Hardwood, Recessed Lighting
Basement Full, Unfinished
Primary Bedroom Level Second
Dining Room Flooring - Hardwood, Lighting - Overhead
Kitchen Flooring - Hardwood, Kitchen Island, Recessed Lighting, Stainless Steel Appliances, Lighting - Pendant
Interior
Interior Features Bathroom - With Shower Stall, Bathroom, Home Office, Study
Heating Central, Natural Gas
Cooling Central Air
Flooring Wood, Tile, Carpet, Flooring - Stone/Ceramic Tile, Flooring - Hardwood
Fireplaces Number 1
Fireplaces Type Family Room
Appliance Oven, Dishwasher, Microwave, Countertop Range, Refrigerator, Gas Water Heater, Utility Connections for Gas Range
Laundry Flooring - Stone/Ceramic Tile, Second Floor
Exterior
Exterior Feature Rain Gutters
Garage Spaces 3.0
Community Features Public Transportation, Shopping, Tennis Court(s), Park, Walk/Jog Trails, Golf, Conservation Area, Highway Access, House of Worship, Private School, Public School, T-Station
Utilities Available for Gas Range
Roof Type Shingle, Metal
Total Parking Spaces 3
Garage Yes
Building
Lot Description Wooded
Foundation Concrete Perimeter
Sewer Private Sewer
Water Public
Architectural Style Colonial, Farmhouse
Schools
Elementary Schools Finn/Wdwd/Neary
Middle Schools Trottier
High Schools Algonquin
Others
Senior Community false
Acceptable Financing Contract
Listing Terms Contract
Read Less Info
Want to know what your home might be worth? Contact us for a FREE valuation!

Our team is ready to help you sell your home for the highest possible price ASAP
Bought with The Tabassi Team • RE/MAX Partners Relocation
GET MORE INFORMATION
Broker-Owner






