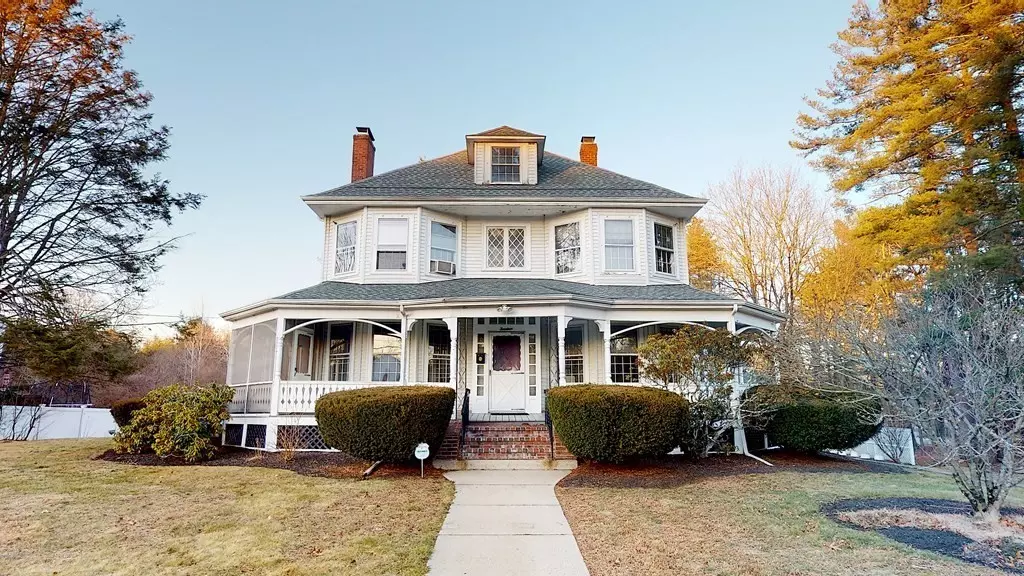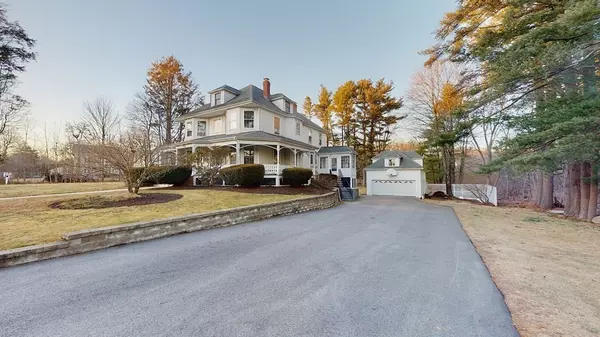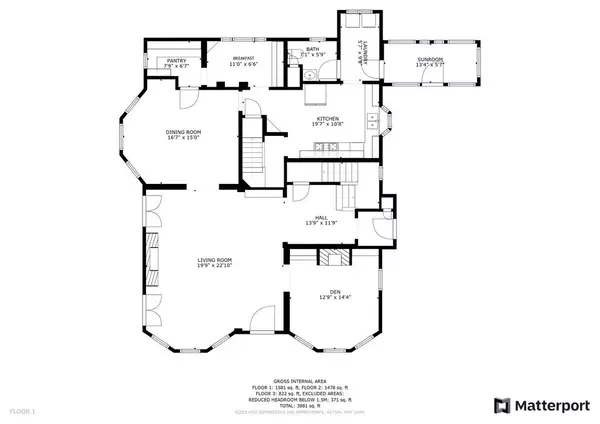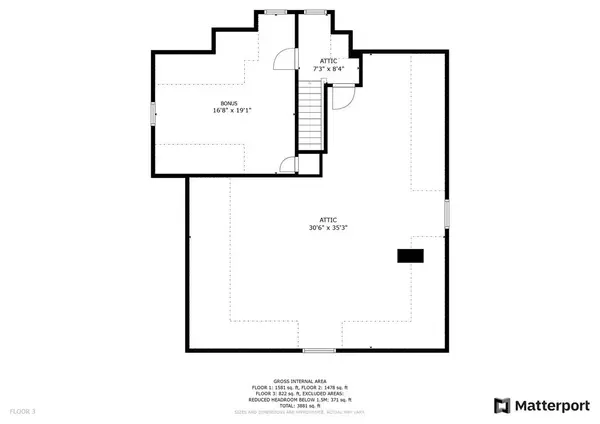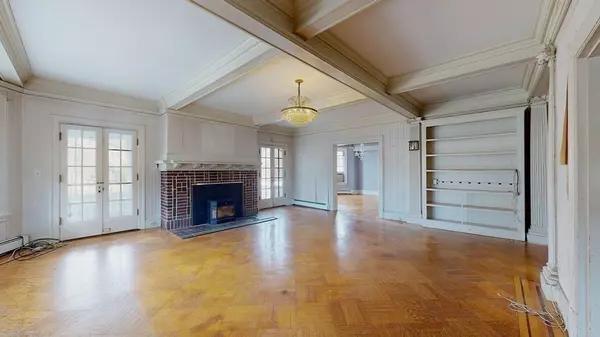$559,900
$559,900
For more information regarding the value of a property, please contact us for a free consultation.
4 Beds
2.5 Baths
3,836 SqFt
SOLD DATE : 03/28/2023
Key Details
Sold Price $559,900
Property Type Single Family Home
Sub Type Single Family Residence
Listing Status Sold
Purchase Type For Sale
Square Footage 3,836 sqft
Price per Sqft $145
Subdivision North Bellingham
MLS Listing ID 73079534
Sold Date 03/28/23
Style Colonial, Antique
Bedrooms 4
Full Baths 2
Half Baths 1
HOA Y/N false
Year Built 1900
Annual Tax Amount $6,140
Tax Year 2023
Lot Size 1.600 Acres
Acres 1.6
Property Description
Rare opportunity to own something special. This turn-of-the-century home is in need of a buyer with a passion for older homes and a vision of what could be. This 10 room house is situated on a nice sized level lot that includes several small out buildings including a detached 2 car garage with a large loft. The home has a classic layout that has several wonderful design elements featuring an oversized living room with a beautiful fireplace centered between 2 French doors that open to the screened section of the wrap-around porch. Period details throughout, cedar closets, built-ins, parquet flooring, etc. Butler's Pantry, Breakfast Room, Den with a fireplace, and a second service staircase are features of a bygone era. Restore it to its original splendor or bring your architect and make it your own modern day classic. Roof, boiler, electric have been updated. Septic replaced in 2011.
Location
State MA
County Norfolk
Zoning RES
Direction Rt. 126 to Pearl St./GPS
Rooms
Basement Full, Walk-Out Access, Interior Entry, Concrete
Primary Bedroom Level Second
Dining Room Flooring - Hardwood, Crown Molding
Kitchen Flooring - Vinyl, Dining Area, Pantry
Interior
Interior Features Bathroom - 1/4, Closet, Ceiling - Beamed, Crown Molding, Bathroom - Full, Bathroom - Tiled With Shower Stall, Bathroom - Tiled With Tub, 1/4 Bath, Bonus Room, Den, Home Office, Sun Room, Bathroom, High Speed Internet
Heating Baseboard, Oil, Fireplace
Cooling Window Unit(s), Whole House Fan
Flooring Wood, Tile, Vinyl, Parquet, Flooring - Hardwood, Flooring - Stone/Ceramic Tile
Fireplaces Number 2
Fireplaces Type Living Room, Wood / Coal / Pellet Stove
Appliance Range, Dishwasher, Refrigerator, Freezer, Washer, Dryer, Electric Water Heater, Tankless Water Heater, Utility Connections for Electric Range, Utility Connections for Electric Dryer
Laundry Flooring - Vinyl, First Floor, Washer Hookup
Exterior
Exterior Feature Rain Gutters, Storage
Garage Spaces 2.0
Community Features Shopping, Golf, Medical Facility, Highway Access, House of Worship, Public School
Utilities Available for Electric Range, for Electric Dryer, Washer Hookup
Roof Type Shingle
Total Parking Spaces 8
Garage Yes
Building
Lot Description Level
Foundation Stone
Sewer Private Sewer
Water Public
Architectural Style Colonial, Antique
Schools
Elementary Schools Stallbrook
Middle Schools Memorial
High Schools Bellingham High
Others
Acceptable Financing Contract
Listing Terms Contract
Read Less Info
Want to know what your home might be worth? Contact us for a FREE valuation!

Our team is ready to help you sell your home for the highest possible price ASAP
Bought with Barbara O Hara • NorthStar Real Estate, LLC
GET MORE INFORMATION
Broker-Owner

