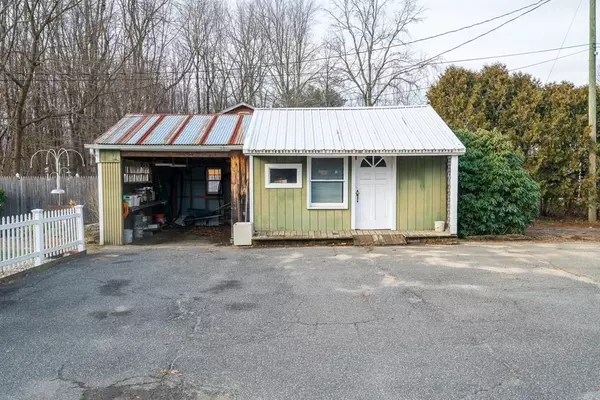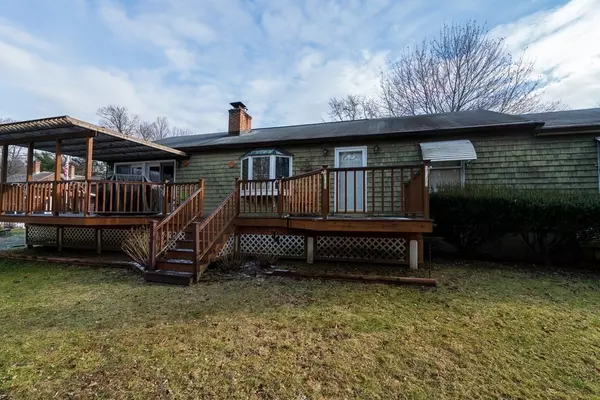$371,700
$369,500
0.6%For more information regarding the value of a property, please contact us for a free consultation.
4 Beds
2 Baths
1,584 SqFt
SOLD DATE : 03/24/2023
Key Details
Sold Price $371,700
Property Type Single Family Home
Sub Type Single Family Residence
Listing Status Sold
Purchase Type For Sale
Square Footage 1,584 sqft
Price per Sqft $234
MLS Listing ID 73069939
Sold Date 03/24/23
Style Ranch
Bedrooms 4
Full Baths 2
HOA Y/N false
Year Built 1965
Annual Tax Amount $5,065
Tax Year 2022
Lot Size 0.260 Acres
Acres 0.26
Property Description
Enjoy this sweet lovingly maintained ranch! Built by the only owners, it is tucked behind a cottage that was reconstructed from one of the extinct Quabbin towns. The yard features a koi pond and 3 sheds. The front shed has power, with a carport or storage area, great for a workshop! Come inside to find a large kitchen with a peninsula and dining room area which opens to a sprawling side deck for warm weather entertaining. Adjacent to the kitchen and dining room is the living room, with a wood burning fireplace. There are 4 bedrooms down the hall and the full bath featuring a jetted soaking tub and separate walk in shower. The full basement has plenty of room and could be finished for a family room or workshop, plus a 1/4 bath with a shower stall too. There was a pellet stove installed that can be used for colder weather. Close to restaurants, UMass, Amherst College and shopping. Make this your own! Showings by appointment. Starting 1/12/23.
Location
State MA
County Hampshire
Zoning RN20
Direction Pelham rd. GPS to 101 Pelham Rd --> 103 is a shared drive behind 101.
Rooms
Basement Full, Interior Entry, Unfinished
Primary Bedroom Level First
Dining Room Ceiling Fan(s), Flooring - Hardwood, French Doors, Deck - Exterior, Exterior Access
Kitchen Flooring - Stone/Ceramic Tile, Open Floorplan
Interior
Interior Features Center Hall, Internet Available - Broadband
Heating Forced Air, Oil
Cooling Wall Unit(s)
Flooring Wood, Tile, Laminate, Flooring - Laminate
Fireplaces Number 1
Fireplaces Type Living Room, Wood / Coal / Pellet Stove
Appliance Range, Dishwasher, Refrigerator, Washer, Propane Water Heater, Utility Connections for Electric Range
Laundry Washer Hookup, In Basement
Exterior
Exterior Feature Storage, Garden
Community Features Public Transportation, Shopping, Walk/Jog Trails, Golf, Medical Facility, Laundromat, Bike Path, Conservation Area, House of Worship, Private School, Public School, University
Utilities Available for Electric Range, Washer Hookup
Roof Type Shingle
Total Parking Spaces 4
Garage No
Building
Lot Description Easements, Cleared, Level
Foundation Block
Sewer Public Sewer
Water Public
Architectural Style Ranch
Schools
Elementary Schools Ft River
Middle Schools Arms
High Schools Arhs
Read Less Info
Want to know what your home might be worth? Contact us for a FREE valuation!

Our team is ready to help you sell your home for the highest possible price ASAP
Bought with Maureen Mattie • Coastview Properties, Inc.
GET MORE INFORMATION
Broker-Owner






