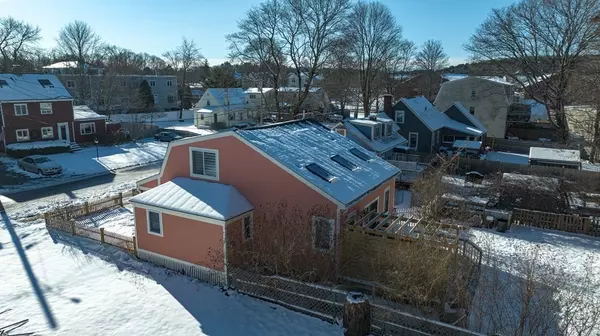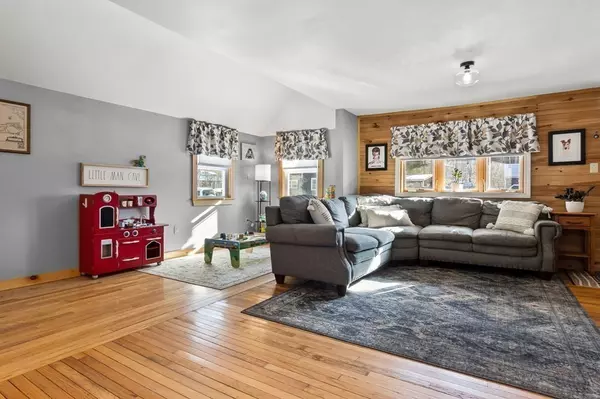$552,000
$550,000
0.4%For more information regarding the value of a property, please contact us for a free consultation.
2 Beds
2 Baths
1,236 SqFt
SOLD DATE : 03/15/2023
Key Details
Sold Price $552,000
Property Type Single Family Home
Sub Type Single Family Residence
Listing Status Sold
Purchase Type For Sale
Square Footage 1,236 sqft
Price per Sqft $446
MLS Listing ID 73071446
Sold Date 03/15/23
Style Cape
Bedrooms 2
Full Baths 2
Year Built 1950
Annual Tax Amount $4,666
Tax Year 2023
Lot Size 4,791 Sqft
Acres 0.11
Property Description
**An offers due Tuesday 1/24 @ 12PM - see Firm Remarks!** With Looks, Layout and a LONG list of updates, this thoughtfully renovated home offers the trifecta! This cape is tucked back from the hustle & bustle yet close to all things Ipswich including parks, farms, shopping plazas and the downtown filled with shops, restaurants & commuter rail to Boston and w/ convenient access to commuter highways. Showcasing a large eat in kitchen that seemsly flows onto the back deck of the fenced in yard, this home's versatile, open floor plan makes for easy entertaining inside & out! Enjoy the gas stove feature during the winter & escape the summer heat w/ central air! Upstairs primary en suite features bonus space (bring your ideas!) + renovated bathroom equistite in detail! During homeownership, sellers have updated plumbing, flooring, appliances, siding, exterior paint + MORE! Just a short, scenic drive to Ipswich's town wharf + beaches. Are you going to claim this resident Crane Beach sticker?
Location
State MA
County Essex
Zoning IR
Direction High Street to Currier Park
Rooms
Basement Full, Sump Pump
Primary Bedroom Level Second
Kitchen Dining Area, Countertops - Stone/Granite/Solid, Countertops - Upgraded, Deck - Exterior, Exterior Access, Open Floorplan, Stainless Steel Appliances, Lighting - Overhead
Interior
Heating Forced Air, Natural Gas
Cooling Central Air
Flooring Wood, Tile
Appliance Range, Dishwasher, Trash Compactor, Microwave, Refrigerator, Gas Water Heater
Laundry In Basement
Exterior
Fence Fenced/Enclosed, Fenced
Community Features Public Transportation, Shopping, Pool, Tennis Court(s), Park, Walk/Jog Trails, Stable(s), Medical Facility, Laundromat, Bike Path, Conservation Area, Highway Access, House of Worship, Marina, Public School, T-Station, University
Waterfront Description Beach Front
Total Parking Spaces 4
Garage No
Building
Foundation Concrete Perimeter
Sewer Public Sewer
Water Public
Architectural Style Cape
Schools
Elementary Schools Doyon/Winthrop
Middle Schools Ipswich Middle
High Schools Ipswich High
Others
Senior Community false
Read Less Info
Want to know what your home might be worth? Contact us for a FREE valuation!

Our team is ready to help you sell your home for the highest possible price ASAP
Bought with Linda Clayton • RE/MAX 360
GET MORE INFORMATION
Broker-Owner






