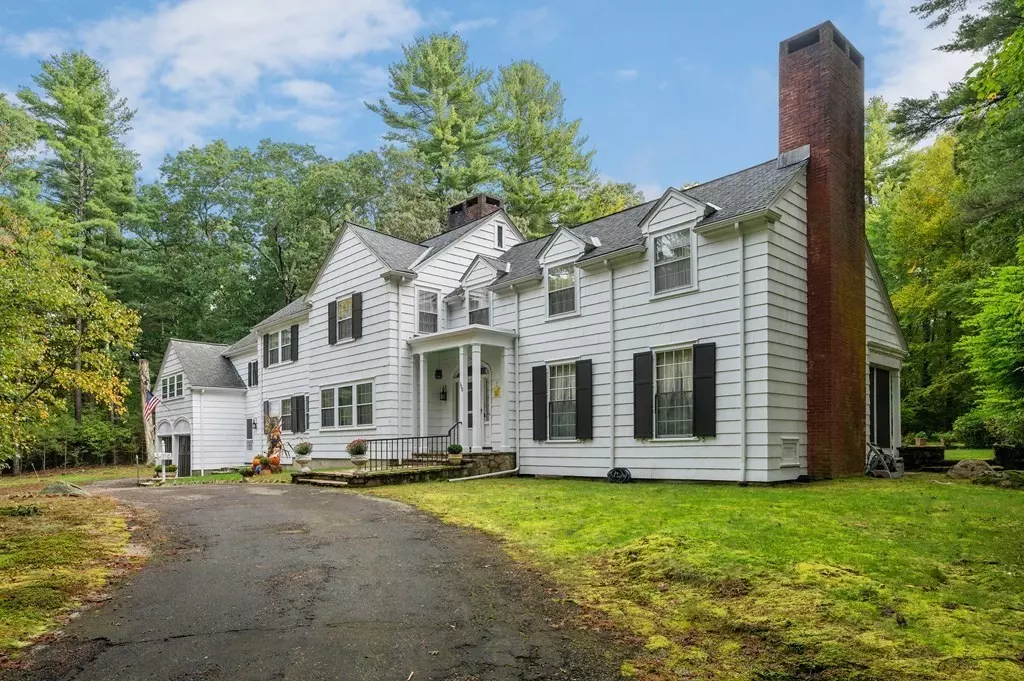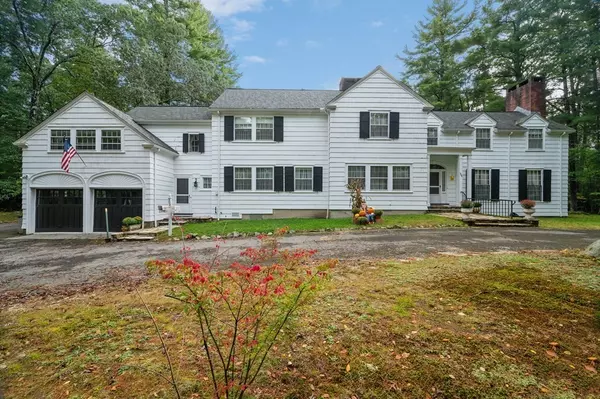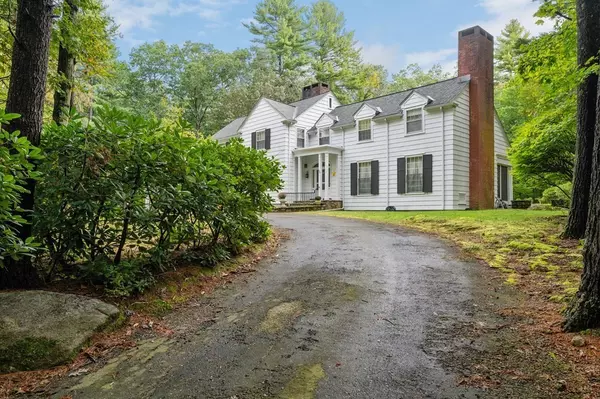$450,000
$480,000
6.3%For more information regarding the value of a property, please contact us for a free consultation.
3 Beds
3.5 Baths
3,582 SqFt
SOLD DATE : 03/17/2023
Key Details
Sold Price $450,000
Property Type Single Family Home
Sub Type Single Family Residence
Listing Status Sold
Purchase Type For Sale
Square Footage 3,582 sqft
Price per Sqft $125
Subdivision Whitinsville Neighborhood
MLS Listing ID 73074605
Sold Date 03/17/23
Style Colonial
Bedrooms 3
Full Baths 3
Half Baths 1
HOA Y/N false
Year Built 1936
Annual Tax Amount $6,582
Tax Year 2022
Lot Size 1.370 Acres
Acres 1.37
Property Description
Welcome to 308 Hill Street. This stately and beautiful home is situated on 1.375+/- acres in charming and bucolic Whitinsville. The first floor of this beautiful home offers a welcoming foyer area, a large living room with fireplace, a dining room w/fireplace, an eat-in kitchen with pantry, library/sitting room w/fireplace, screened-in porch area, a bedroom/office with bath, and attached heated garage with room for a small workshop. The second floor offers three large stately bedrooms with spacious closets, two full bathrooms, and a sitting room with plenty of closet space for storage. The basement area is dry with a bulkhead to the backyard and contains the electrical panels, heating, and additional storage. The outside of the property, in the backyard, has a nicely situated patio and a detached shed with a fireplace for gardening activities, equipment storage, etc.. This property is being sold "As Is." This parcel of land/property is pending approval by the Northbridge Planning Boar
Location
State MA
County Worcester
Area Whitinsville
Zoning R1
Direction Set your GPS for 308 Hill Street, Whitinsville, MA
Rooms
Basement Full
Primary Bedroom Level Second
Interior
Interior Features Office, Sun Room, Sitting Room, Bonus Room
Heating Central, Hot Water, Steam
Cooling None
Flooring Wood, Carpet, Hardwood
Fireplaces Number 4
Appliance Range, Dishwasher, Disposal, Microwave, Countertop Range, Refrigerator, Freezer, Washer, Dryer, Oil Water Heater
Laundry In Basement
Exterior
Garage Spaces 2.0
Community Features Public Transportation, Shopping, Walk/Jog Trails, Laundromat, Conservation Area, Highway Access, House of Worship, Public School
Roof Type Shingle
Total Parking Spaces 5
Garage Yes
Building
Lot Description Wooded
Foundation Stone
Sewer Public Sewer
Water Public
Architectural Style Colonial
Others
Senior Community false
Acceptable Financing Contract
Listing Terms Contract
Read Less Info
Want to know what your home might be worth? Contact us for a FREE valuation!

Our team is ready to help you sell your home for the highest possible price ASAP
Bought with Gregory Smith • RE/MAX Premier Properties
GET MORE INFORMATION
Broker-Owner






