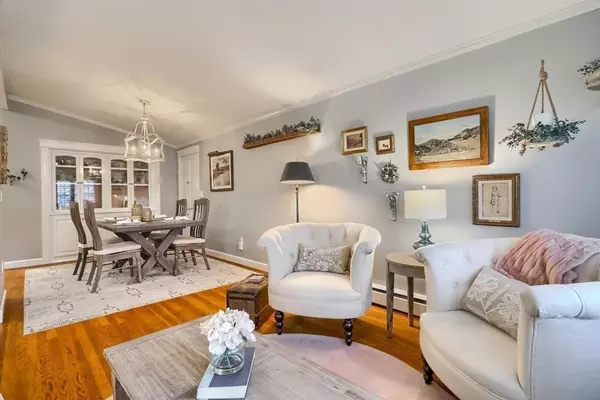$738,000
$725,000
1.8%For more information regarding the value of a property, please contact us for a free consultation.
4 Beds
2.5 Baths
2,076 SqFt
SOLD DATE : 03/16/2023
Key Details
Sold Price $738,000
Property Type Single Family Home
Sub Type Single Family Residence
Listing Status Sold
Purchase Type For Sale
Square Footage 2,076 sqft
Price per Sqft $355
MLS Listing ID 73071532
Sold Date 03/16/23
Bedrooms 4
Full Baths 2
Half Baths 1
HOA Y/N false
Year Built 1959
Annual Tax Amount $8,199
Tax Year 2022
Lot Size 0.350 Acres
Acres 0.35
Property Description
Beautifully renovated and expanded home in a fantastic location and quiet neighborhood close to the T, major routes, and schools. The curb appeal and entry stonework set the tone while the vaulted ceilings and gorgeous lighting welcome you. Enjoy the light and bright updated kitchen with granite counters and stainless appliances. The addition of the breakfast nook and stepdown family room offers direct access to the maintenance free deck and large backyard for rest and relaxation. The main floor bath has been updated with style. There are 3 bedrooms on the main level featuring hardwood flooring and fresh paint. The generous, remodeled primary suite has an exquisite bath, new vanity with double sinks, walk in shower and large walk-in closet. There are custom shutters in the LR and custom blinds throughout. These turnkey opportunities do not come knocking every day, come take a look and make yourself at home!
Location
State MA
County Worcester
Zoning RB
Direction Richards Rd to Bryden Rd or GPS
Rooms
Family Room Beamed Ceilings, Flooring - Wood, Cable Hookup, Deck - Exterior, Exterior Access, Sunken
Basement Partial
Primary Bedroom Level Basement
Dining Room Closet, Flooring - Wood, Crown Molding
Kitchen Flooring - Stone/Ceramic Tile, Countertops - Stone/Granite/Solid, Cabinets - Upgraded, Stainless Steel Appliances, Wine Chiller
Interior
Interior Features Bathroom - Half, Breakfast Bar / Nook, Closet, Study, Internet Available - Unknown
Heating Baseboard, Oil
Cooling None
Flooring Wood, Tile, Vinyl, Flooring - Stone/Ceramic Tile
Fireplaces Number 1
Fireplaces Type Family Room
Appliance Range, Dishwasher, Microwave, Refrigerator, Freezer, Washer, Dryer, Wine Refrigerator, Electric Water Heater, Utility Connections for Electric Range, Utility Connections for Electric Oven, Utility Connections for Electric Dryer
Laundry First Floor, Washer Hookup
Exterior
Garage Spaces 1.0
Community Features Public Transportation, Walk/Jog Trails, House of Worship, Private School, Public School, T-Station
Utilities Available for Electric Range, for Electric Oven, for Electric Dryer, Washer Hookup
Roof Type Shingle
Total Parking Spaces 3
Garage Yes
Building
Lot Description Gentle Sloping
Foundation Concrete Perimeter
Sewer Private Sewer
Water Public
Schools
Elementary Schools Finn/Woodward
Middle Schools Neary/Trottier
High Schools Algonquin
Others
Senior Community false
Acceptable Financing Contract
Listing Terms Contract
Read Less Info
Want to know what your home might be worth? Contact us for a FREE valuation!

Our team is ready to help you sell your home for the highest possible price ASAP
Bought with Miller Real Estate Group • Century 21 North East
GET MORE INFORMATION
Broker-Owner






