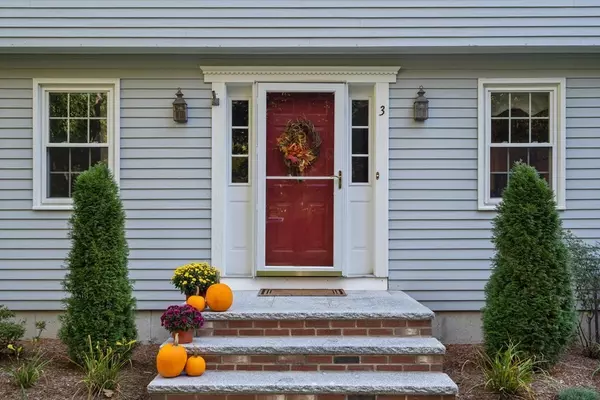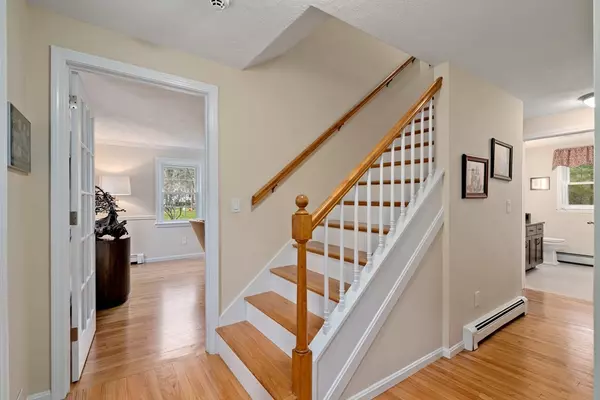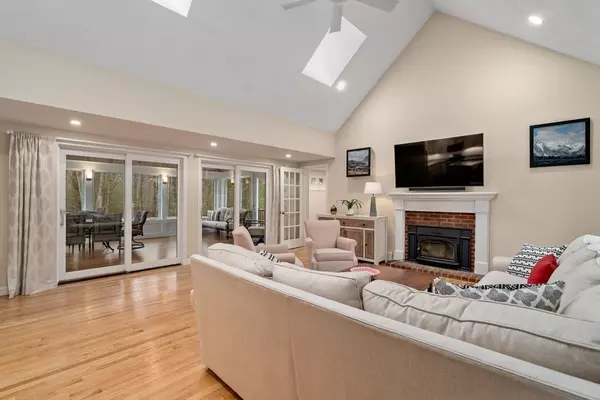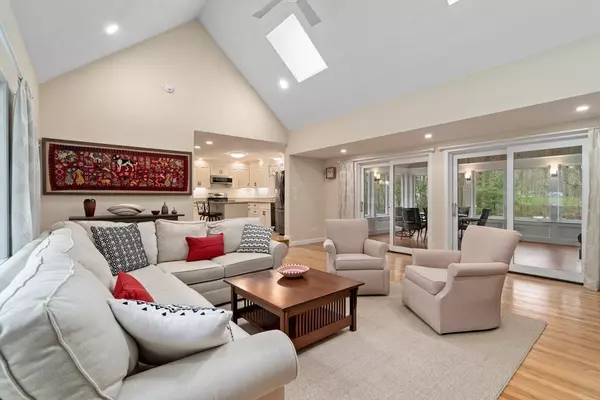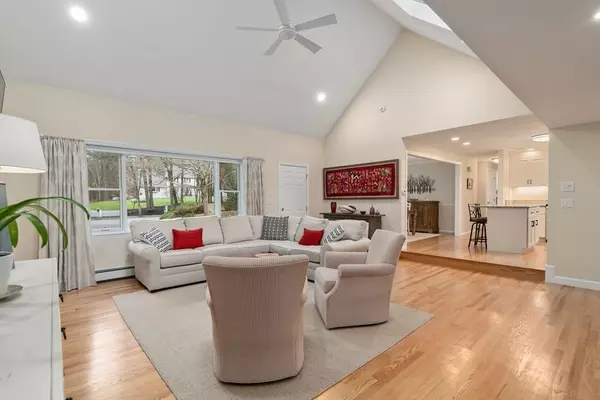$1,175,000
$1,050,000
11.9%For more information regarding the value of a property, please contact us for a free consultation.
4 Beds
3.5 Baths
2,892 SqFt
SOLD DATE : 03/13/2023
Key Details
Sold Price $1,175,000
Property Type Single Family Home
Sub Type Single Family Residence
Listing Status Sold
Purchase Type For Sale
Square Footage 2,892 sqft
Price per Sqft $406
Subdivision Harold Parker Estates
MLS Listing ID 73067509
Sold Date 03/13/23
Style Colonial, Garrison
Bedrooms 4
Full Baths 3
Half Baths 1
HOA Y/N false
Year Built 1986
Annual Tax Amount $11,505
Tax Year 2022
Lot Size 1.220 Acres
Acres 1.22
Property Description
Welcome Home to 3 Arline Drive in a highly desirable location. This home has been lovingly updated by the current owners including but not limited to a new 3 season room, new deck, new mudroom, hardwood floors, fresh paint through out and updated baths. The home has a warm welcoming cathedral ceiling fire-placed family room located right off the kitchen and the 3 season room. The addition of the mud room right off the garage is very convenient for storage of coats and footwear. There is a large front to back living room as well as well as a dining room, 1/2 bath with laundry and updated kitchen to round out the first floor. The second floor has 4 generous sized bedrooms, a main bath and a private master bath. The lower level is finished with several flexible rooms and a 3/4 bath. The lot is large, flat and private. Harold Parker State Forest is located at the end of the cul de sac where you can explore for miles in a quiet residential setting. Welcome Home to North Reading!!
Location
State MA
County Middlesex
Zoning RA
Direction Haverhill Street to Foley Drive to Arline
Rooms
Family Room Skylight, Cathedral Ceiling(s), Flooring - Hardwood, Exterior Access
Basement Full, Finished
Primary Bedroom Level Second
Kitchen Flooring - Hardwood, Countertops - Stone/Granite/Solid, Kitchen Island, Recessed Lighting
Interior
Interior Features Bathroom - 3/4, Closet, Closet/Cabinets - Custom Built, Recessed Lighting, 3/4 Bath, Home Office, Media Room, Sun Room
Heating Baseboard, Oil, Ductless
Cooling Central Air
Flooring Tile, Hardwood, Flooring - Stone/Ceramic Tile, Flooring - Wall to Wall Carpet, Flooring - Wood
Fireplaces Number 2
Fireplaces Type Family Room
Appliance Range, Dishwasher, Microwave, Refrigerator, Electric Water Heater, Utility Connections for Electric Range, Utility Connections for Electric Oven, Utility Connections for Electric Dryer
Laundry Flooring - Stone/Ceramic Tile, First Floor, Washer Hookup
Exterior
Exterior Feature Rain Gutters
Garage Spaces 2.0
Community Features Shopping, Tennis Court(s), Park, Walk/Jog Trails, Stable(s), Golf, House of Worship, Public School, Sidewalks
Utilities Available for Electric Range, for Electric Oven, for Electric Dryer, Washer Hookup
Roof Type Shingle
Total Parking Spaces 6
Garage Yes
Building
Lot Description Cul-De-Sac, Wooded, Easements, Level
Foundation Concrete Perimeter
Sewer Private Sewer
Water Public
Architectural Style Colonial, Garrison
Schools
Elementary Schools Batchelder
Middle Schools Nrms
High Schools Nrhs
Others
Acceptable Financing Contract
Listing Terms Contract
Read Less Info
Want to know what your home might be worth? Contact us for a FREE valuation!

Our team is ready to help you sell your home for the highest possible price ASAP
Bought with Melissa N. Perrone • Better Homes and Gardens Real Estate - The Shanahan Group
GET MORE INFORMATION
Broker-Owner


