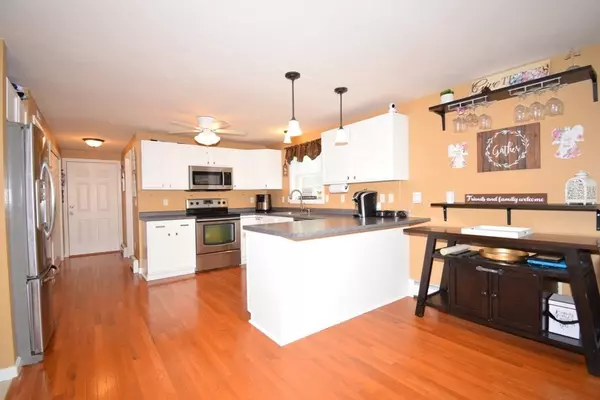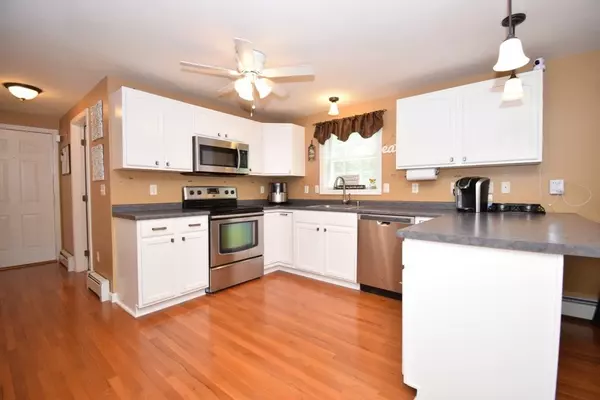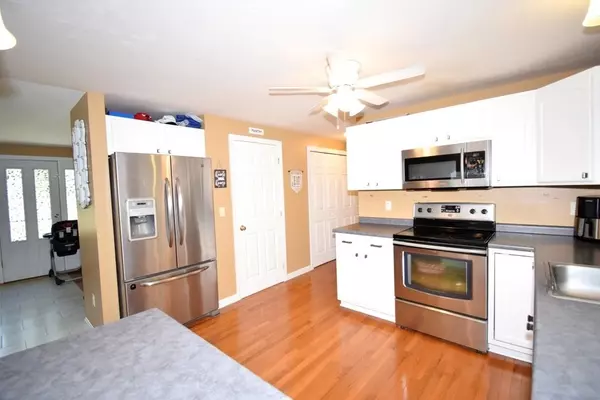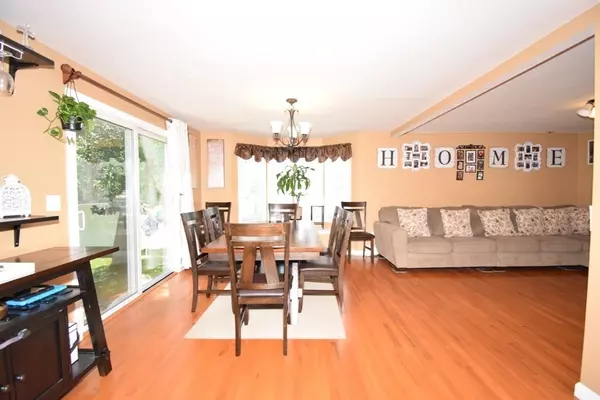$425,000
$439,999
3.4%For more information regarding the value of a property, please contact us for a free consultation.
3 Beds
1.5 Baths
1,728 SqFt
SOLD DATE : 03/09/2023
Key Details
Sold Price $425,000
Property Type Single Family Home
Sub Type Single Family Residence
Listing Status Sold
Purchase Type For Sale
Square Footage 1,728 sqft
Price per Sqft $245
MLS Listing ID 73020855
Sold Date 03/09/23
Style Colonial
Bedrooms 3
Full Baths 1
Half Baths 1
Year Built 2001
Annual Tax Amount $4,700
Tax Year 2022
Lot Size 1.600 Acres
Acres 1.6
Property Description
THIS WONDERFULLY MAINTAINED COLONIAL OFFERS 3 BEDROOMS, AND 1.5 BATHS WITH APROX. 1728 SQFT LIVING SPACE. A SPACIOUS AND BEAUTIFUL KITCHEN WITH STAINLESS STEEL APPLIANCES AND PLENTY OF CABINET SPACE. AN OPEN CONCEPT KITCHEN / DINING ROOM AREA WITH AN OPEN & RELAXING LIVING ROOM. BEAUTIFUL HARDWOODS FLOORING THROUGHOUT THE MAIN LEVEL. ALL 3-BEDROOMS CONVENIENTLY LOCATED ON THE 2ND LEVEL WITH WALL-TO-WALL CARPETS. BEAUTIFUL CERAMIC FLOORING ON ALL BATHS. ALL THE WORK IS DONE! THIS IS PERFECT FOR FIRST-TIME HOME BUYERS WHO DON'T WANT TO DEAL WITH ANY RENOVATIONS, JUST MOVE IN AND RELAX! A FENCED-IN AND SPACIOUS BACKYARD WITH AN ABOVE-GROUND POOL FOR SUMMER FUN AND RELAXING FAMILY COOKOUTS FOR KIDS & PETS. A TWO-CAR GARAGE WITH PLENTY OF OFF-STREET PARKING SPACES. SITUATED ON A 1.60-ACRE LOT IN AN ESTABLISHED AND DESIRABLE NEIGHBORHOOD, CONVENIENTLY LOCATED TO HIGHWAYS ACCESS & ALL AMENITIES. 250 SQFT IN BASEMENT NOT PART OF GLA.
Location
State MA
County Worcester
Zoning RES
Direction PLEASE USE GOOGLE MAPS ... 13 MINUTEMAN DR, TEMPLETON, MA 01468
Rooms
Family Room Flooring - Hardwood, Recessed Lighting
Basement Full, Partially Finished
Primary Bedroom Level Second
Dining Room Flooring - Hardwood, Exterior Access, Open Floorplan
Kitchen Flooring - Hardwood, Open Floorplan, Stainless Steel Appliances
Interior
Interior Features Bonus Room
Heating Baseboard, Oil
Cooling Window Unit(s)
Flooring Tile, Carpet, Hardwood
Fireplaces Type Living Room
Appliance Range, Dishwasher, Microwave, Refrigerator, Washer/Dryer, Oil Water Heater, Utility Connections for Electric Range, Utility Connections for Electric Oven
Exterior
Exterior Feature Storage
Garage Spaces 2.0
Community Features Other, Sidewalks
Utilities Available for Electric Range, for Electric Oven
View Y/N Yes
View Scenic View(s)
Roof Type Shingle
Total Parking Spaces 6
Garage Yes
Building
Foundation Concrete Perimeter
Sewer Public Sewer
Water Public
Architectural Style Colonial
Schools
Elementary Schools Templeton Grd
Middle Schools Templeton Mid
High Schools Templeton High
Read Less Info
Want to know what your home might be worth? Contact us for a FREE valuation!

Our team is ready to help you sell your home for the highest possible price ASAP
Bought with Susan Wright • EXIT New Options Real Estate
GET MORE INFORMATION
Broker-Owner






