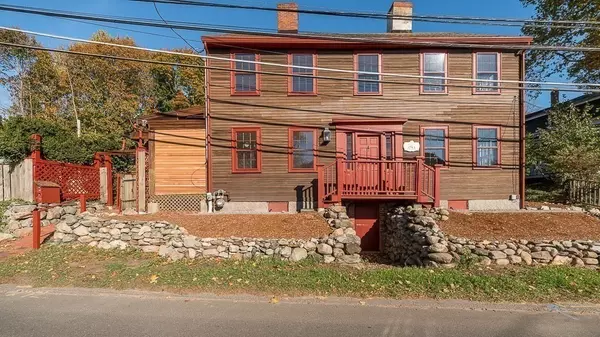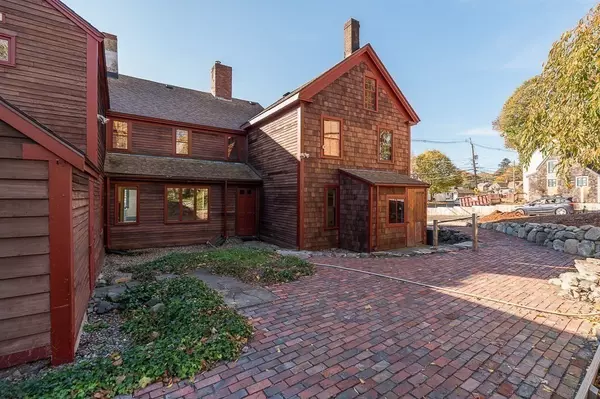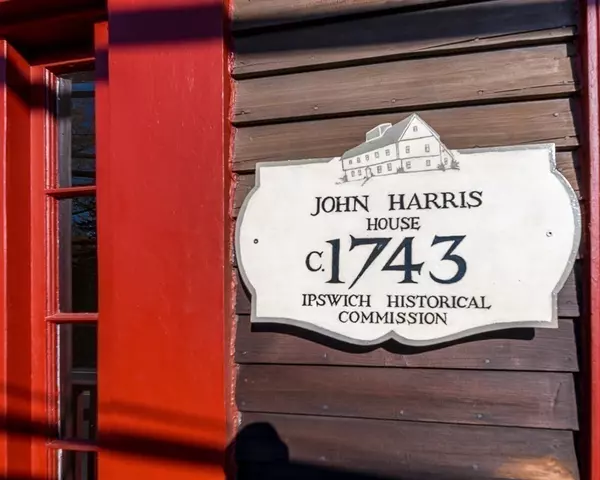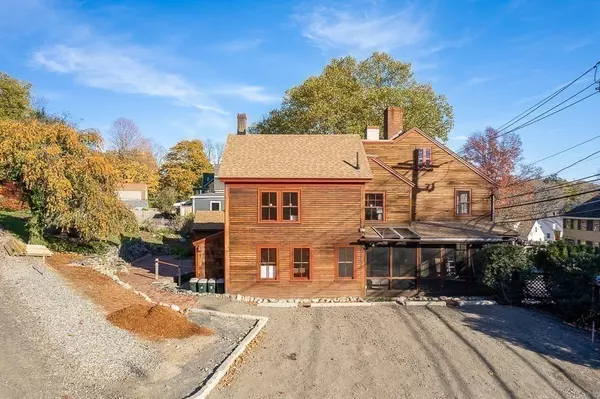$625,000
$645,000
3.1%For more information regarding the value of a property, please contact us for a free consultation.
4 Beds
3 Baths
3,814 SqFt
SOLD DATE : 03/06/2023
Key Details
Sold Price $625,000
Property Type Single Family Home
Sub Type Single Family Residence
Listing Status Sold
Purchase Type For Sale
Square Footage 3,814 sqft
Price per Sqft $163
Subdivision East End
MLS Listing ID 73056620
Sold Date 03/06/23
Style Colonial
Bedrooms 4
Full Baths 3
HOA Y/N false
Year Built 1743
Annual Tax Amount $7,570
Tax Year 2023
Lot Size 0.280 Acres
Acres 0.28
Property Description
Steeped in Ipswich history & part of the National Register's East End Historical District, the John Harris House is in one of the best North Shore neighborhoods (per NS Magazine). If charm, unique & adaptable use of space, proximity to the town wharf, MBTA TRAIN TO BOSTON, RESTAURANTS & SHOPPING are part of your search, then consider this house. Second Period (circa 1743) core with early east & west additions includes a "Beverly jog," legacy fireplace hearths, a brick terrace, 3-4 bedrooms, 3 baths, period woodwork, spacious dining/family area, library, at-home office (swing 4th bedroom), 2-room primary suite w/ substantial walk-in closet, playroom, extraordinary laundry/mud room & a private screen porch. 3 staircases. The East End arose as an area for those employed in the maritime industry & 38 East St. still reflects the charm of this enclave. With its select views of the Ipswich River & its PROXIMITY TO THE IPSWICH VILLAGE, this home is embedded in the town & its history!
Location
State MA
County Essex
Zoning IR
Direction RT 1A to County Rd. to East St. On left headed to town wharf
Rooms
Basement Full, Crawl Space, Walk-Out Access, Dirt Floor, Concrete
Primary Bedroom Level Second
Dining Room Flooring - Wood, Exterior Access
Kitchen Bathroom - Full, Closet/Cabinets - Custom Built, Flooring - Laminate, Pantry, Storage
Interior
Interior Features Closet, Library, Mud Room, Sitting Room
Heating Hot Water, Natural Gas, Fireplace(s)
Cooling None
Flooring Wood, Tile, Vinyl, Pine, Flooring - Wood, Flooring - Vinyl
Fireplaces Number 8
Fireplaces Type Dining Room, Living Room, Bedroom
Appliance Range, Gas Water Heater, Tankless Water Heater, Utility Connections for Electric Range
Laundry Dryer Hookup - Gas, Washer Hookup
Exterior
Exterior Feature Rain Gutters, Garden, Stone Wall
Community Features Public Transportation, Shopping, Pool, Tennis Court(s), Park, Walk/Jog Trails, Stable(s), Golf, Medical Facility, Laundromat, Bike Path, Conservation Area, Highway Access, House of Worship, Marina, Private School, Public School, T-Station, Other
Utilities Available for Electric Range
Waterfront Description Beach Front, Bay, Ocean, River, Sound, Beach Ownership(Public)
View Y/N Yes
View Scenic View(s)
Roof Type Shingle
Total Parking Spaces 2
Garage Yes
Building
Lot Description Easements, Cleared, Gentle Sloping
Foundation Stone, Granite, Irregular
Sewer Public Sewer
Water Public
Architectural Style Colonial
Schools
Elementary Schools Winthrop
Middle Schools Ipswich
High Schools Ipswich
Others
Senior Community false
Read Less Info
Want to know what your home might be worth? Contact us for a FREE valuation!

Our team is ready to help you sell your home for the highest possible price ASAP
Bought with Alexis Surpitski MacIntyre • Re/Max Ocean's Edge
GET MORE INFORMATION
Broker-Owner






