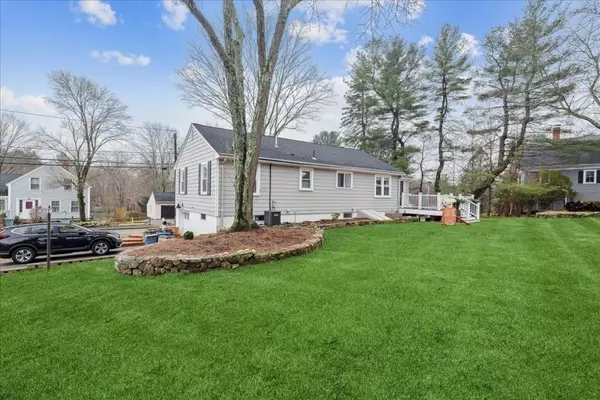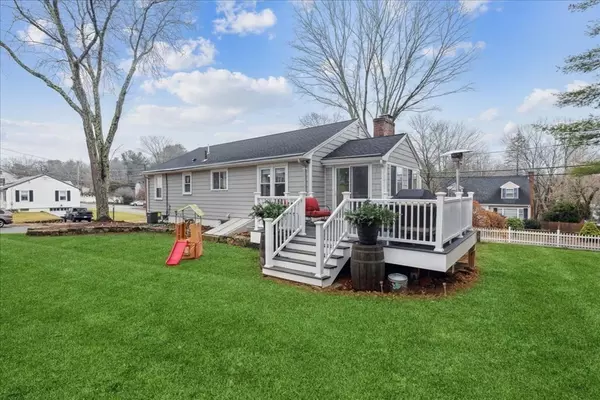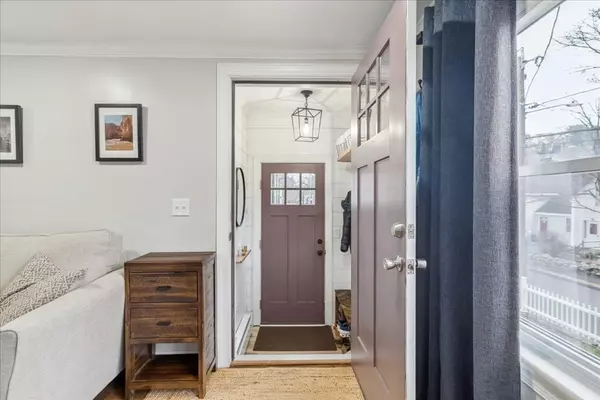$750,000
$685,000
9.5%For more information regarding the value of a property, please contact us for a free consultation.
3 Beds
2 Baths
1,609 SqFt
SOLD DATE : 02/28/2023
Key Details
Sold Price $750,000
Property Type Single Family Home
Sub Type Single Family Residence
Listing Status Sold
Purchase Type For Sale
Square Footage 1,609 sqft
Price per Sqft $466
MLS Listing ID 73068396
Sold Date 02/28/23
Style Ranch
Bedrooms 3
Full Baths 2
HOA Y/N false
Year Built 1957
Annual Tax Amount $7,269
Tax Year 2022
Lot Size 10,018 Sqft
Acres 0.23
Property Description
Move in ready home located in beautiful Reading MA. The home has been extensively and tastefully remodeled throughout. The Livingroom floor plan has been opened to the beautiful Dining Room and 2019 Kitchen. The Shaker style cabinetry provides lots of storage and modern design which is highlighted by stainless steel appliances and gorgeous granite counter tops. A large center island is the perfect place to gather. Head to the sunroom located off the Dining Room which leads outside to the large composite deck. There are 3 bedrooms and a recently remodel bath located down the hall. The bath features a beautiful vanity, walk-in shower with large modern subway tiles along with fresh paint and lighting. The lower level has plenty space to stretch out and relax. A laundry area, kitchenette and newer bath with tile shower add to the many recent interior improvements. The classic shingled exterior was painted in 2020. Roof was replaced in 2020. Central A/C new in 2021.
Location
State MA
County Middlesex
Zoning S-15
Direction Main Street or Grove Street to Forest Street corner of Marla Lane
Rooms
Family Room Closet, Flooring - Laminate, Exterior Access, Recessed Lighting, Remodeled
Basement Full, Finished, Interior Entry, Garage Access
Primary Bedroom Level First
Dining Room Flooring - Hardwood, Deck - Exterior, Open Floorplan, Recessed Lighting, Crown Molding
Kitchen Flooring - Hardwood, Countertops - Stone/Granite/Solid, Kitchen Island, Cabinets - Upgraded, Recessed Lighting
Interior
Interior Features Sun Room
Heating Baseboard, Oil
Cooling Central Air
Flooring Tile, Laminate, Hardwood
Fireplaces Number 1
Fireplaces Type Living Room
Appliance Range, Dishwasher, Disposal, Microwave, Refrigerator, Washer, Dryer, Oil Water Heater, Utility Connections for Electric Range, Utility Connections for Electric Oven, Utility Connections for Electric Dryer
Laundry In Basement, Washer Hookup
Exterior
Exterior Feature Rain Gutters, Storage
Garage Spaces 1.0
Community Features Shopping, Walk/Jog Trails, Golf, Bike Path, Conservation Area, Highway Access
Utilities Available for Electric Range, for Electric Oven, for Electric Dryer, Washer Hookup
Roof Type Shingle
Total Parking Spaces 2
Garage Yes
Building
Lot Description Corner Lot
Foundation Concrete Perimeter, Irregular
Sewer Public Sewer
Water Public
Architectural Style Ranch
Schools
Elementary Schools Cal Supt
Middle Schools Cal Supt
High Schools Rmhs
Others
Senior Community false
Acceptable Financing Contract
Listing Terms Contract
Read Less Info
Want to know what your home might be worth? Contact us for a FREE valuation!

Our team is ready to help you sell your home for the highest possible price ASAP
Bought with Patricia DeWolfe • Leading Edge Real Estate
GET MORE INFORMATION
Broker-Owner






