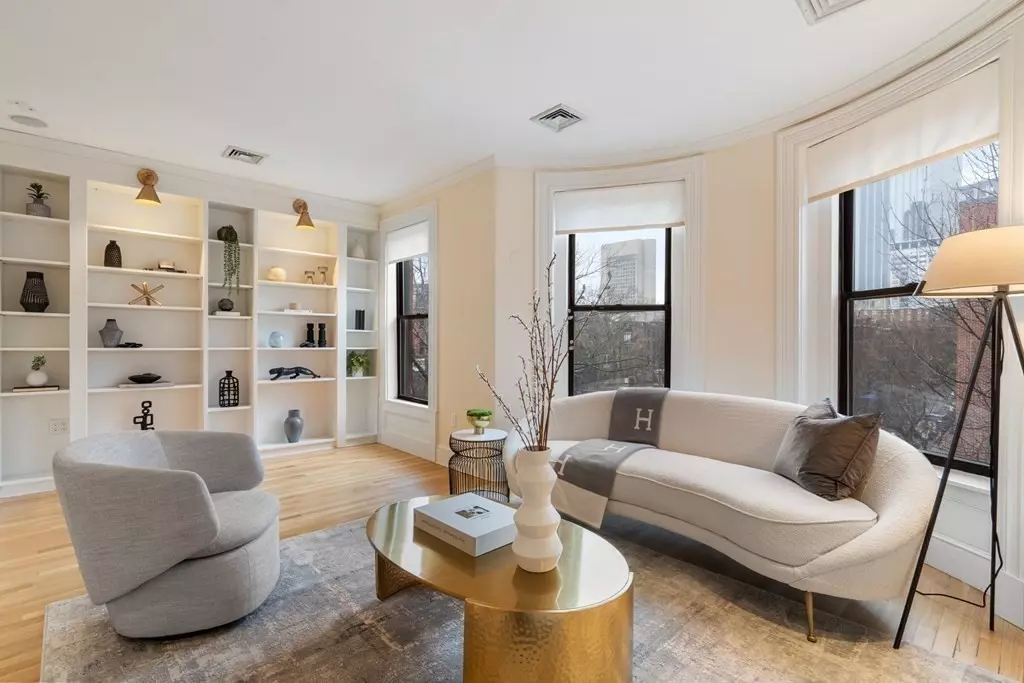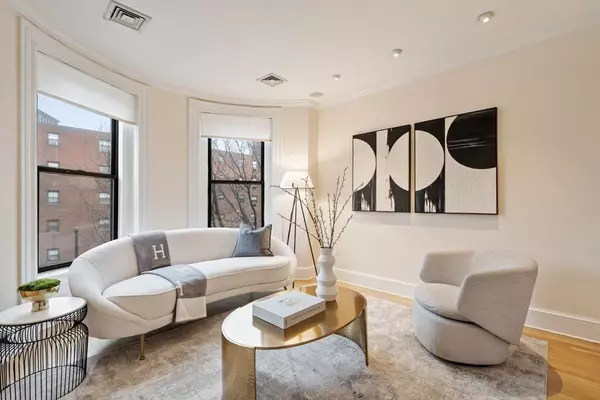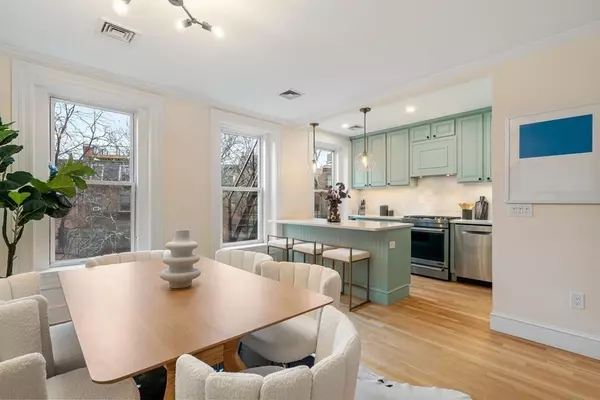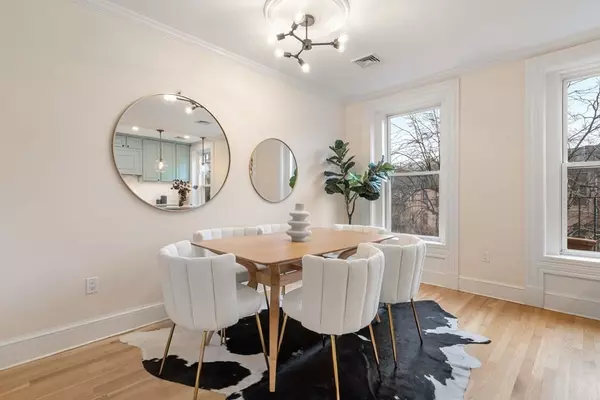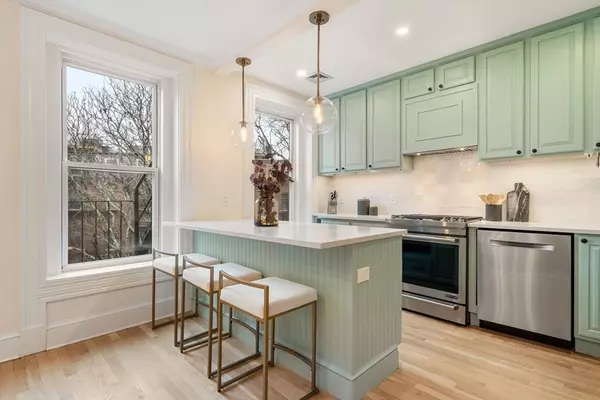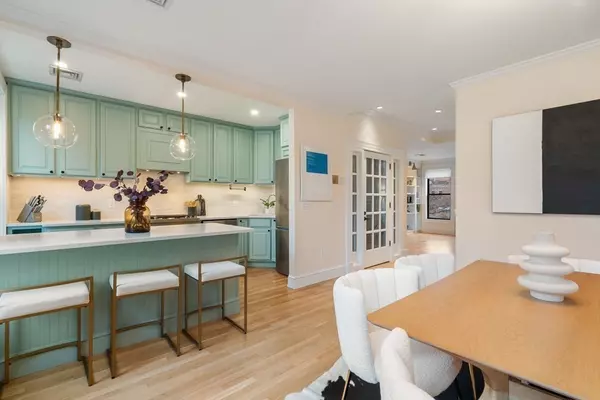$1,445,000
$1,435,000
0.7%For more information regarding the value of a property, please contact us for a free consultation.
2 Beds
1.5 Baths
1,274 SqFt
SOLD DATE : 02/24/2023
Key Details
Sold Price $1,445,000
Property Type Condo
Sub Type Condominium
Listing Status Sold
Purchase Type For Sale
Square Footage 1,274 sqft
Price per Sqft $1,134
MLS Listing ID 73068749
Sold Date 02/24/23
Bedrooms 2
Full Baths 1
Half Baths 1
HOA Fees $225/mo
HOA Y/N true
Year Built 1900
Annual Tax Amount $9,180
Tax Year 2023
Property Description
A rare find, this quintessential, sunlit South End 2 PLUS bedroom penthouse duplex offers location, style, the ideal floor plan & stunning views from every window! Lovingly updated with its original character intact, high ceilings and hardwoods thru-out. Living level features renovated chef's kitchen with quartz counters, SS appliances, ample storage & counter seating; adjacent to separate dining area, all flanked by 3 over-sized southern facing windows overlooking Carleton Park, one of the South End's two abutter only private parks. Bow front living room features custom built-ins with library lighting and ample furnishings/layout options. An expansive coat closet and half bath complete the living level. Skylit stairwell leads you to the bedroom level with expansive primary bedroom suitable for king-sized bed and addtl furnishings in addition to a spacious 2nd bedroom and an ideal 3rd room perfect for office/nursery. All this and seconds to the best of BOTH Back Bay & the South End
Location
State MA
County Suffolk
Area South End
Zoning 102
Direction Columbus at Holyoke
Rooms
Basement N
Primary Bedroom Level Fourth Floor
Interior
Interior Features Bonus Room
Heating Forced Air, Natural Gas
Cooling Central Air
Flooring Hardwood
Appliance Range, Dishwasher, Disposal, Refrigerator, Washer, Dryer, Gas Water Heater, Tankless Water Heater, Utility Connections for Gas Range, Utility Connections for Electric Dryer
Laundry Fourth Floor, In Unit, Washer Hookup
Exterior
Community Features Public Transportation, Shopping, Tennis Court(s), Park, Walk/Jog Trails, Medical Facility, Bike Path, Highway Access, House of Worship, Public School, T-Station, University
Utilities Available for Gas Range, for Electric Dryer, Washer Hookup
Roof Type Rubber
Garage No
Building
Story 2
Sewer Public Sewer
Water Public
Others
Pets Allowed Yes w/ Restrictions
Read Less Info
Want to know what your home might be worth? Contact us for a FREE valuation!

Our team is ready to help you sell your home for the highest possible price ASAP
Bought with Chamberlain Group • Historic Homes, Inc.
GET MORE INFORMATION
Broker-Owner

