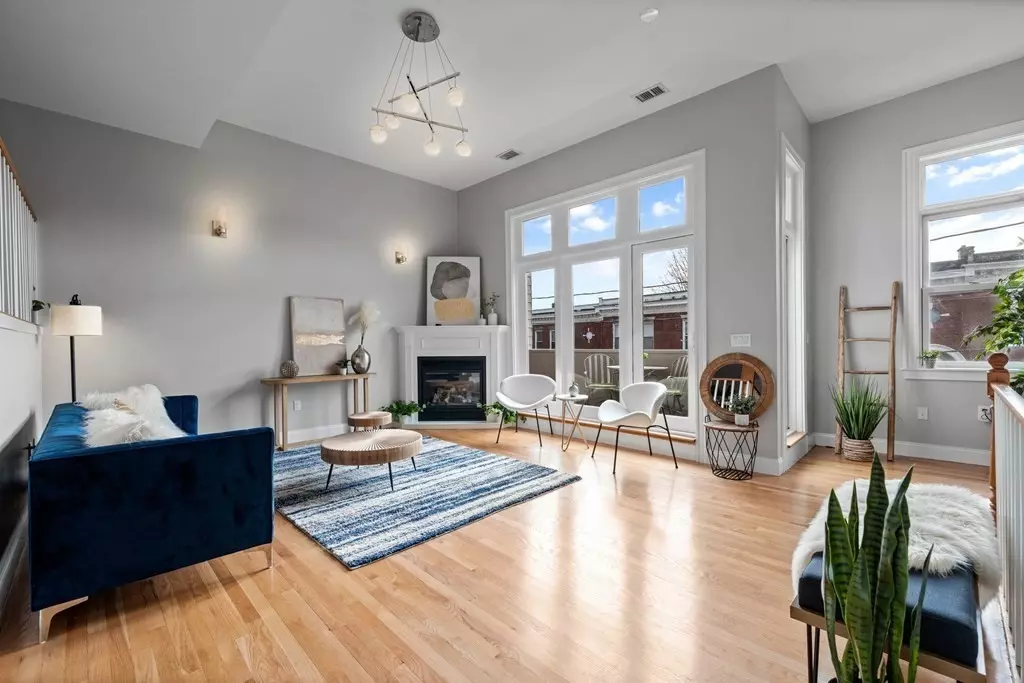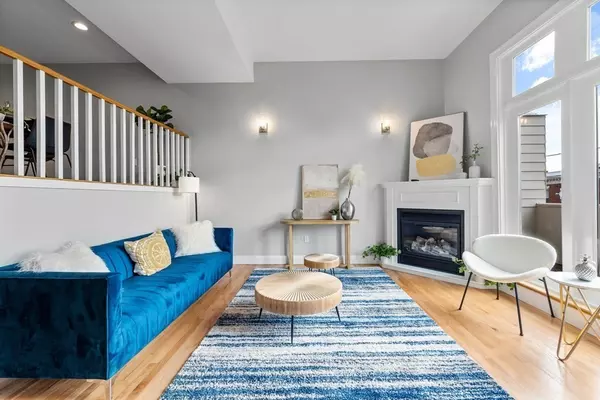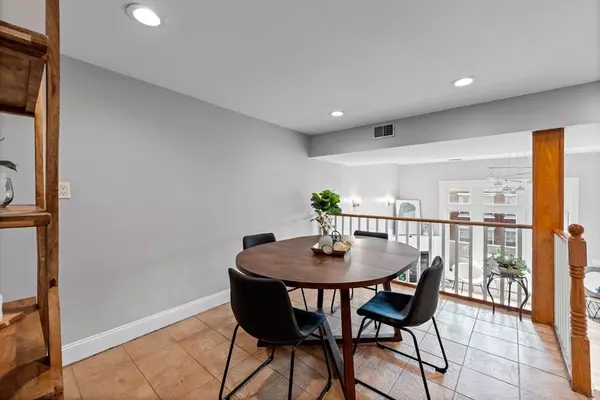$889,000
$849,900
4.6%For more information regarding the value of a property, please contact us for a free consultation.
3 Beds
2.5 Baths
1,319 SqFt
SOLD DATE : 02/27/2023
Key Details
Sold Price $889,000
Property Type Condo
Sub Type Condominium
Listing Status Sold
Purchase Type For Sale
Square Footage 1,319 sqft
Price per Sqft $673
MLS Listing ID 73069349
Sold Date 02/27/23
Bedrooms 3
Full Baths 2
Half Baths 1
HOA Fees $339/mo
HOA Y/N true
Year Built 2003
Annual Tax Amount $7,156
Tax Year 2022
Lot Size 2,613 Sqft
Acres 0.06
Property Description
Welcome to 39 Leamington Rd, an elegant & luxurious townhome located in the desirable Aberdeen neighborhood of Brighton, MA. As you enter, you will be greeted by an open and airy layout, featuring high ceilings, gleaming hardwood floors and an abundance of natural light. The spacious living room is the perfect place to unwind after a long day, while the updated kitchen, equipped with stainless steel appliances and a small backyard patio, is enticing to create home-made meals. Upstairs, the primary suite boasts a generous walk-in closet and en-suite bathroom, providing a luxurious retreat at the end of the day. The two additional bedrooms share a full bathroom, while the laundry is conveniently located on the bedroom level. Step outside the living room to the outdoor space, perfect for hosting gatherings and entertaining. Additional features of this home include central air, a one-car attached garage, fireplace and plenty of storage in the primary suite. Make this yours today!
Location
State MA
County Suffolk
Area Aberdeen
Zoning CD
Direction Summit ave, to commonwealth ave to wallingford rd. Please use waze or google maps.
Rooms
Basement N
Primary Bedroom Level Third
Interior
Interior Features Internet Available - Unknown
Heating Forced Air
Cooling Central Air
Flooring Tile, Hardwood
Fireplaces Number 1
Appliance Range, Dishwasher, Microwave, Refrigerator, Washer/Dryer, Gas Water Heater, Utility Connections for Gas Range
Laundry Third Floor, In Unit
Exterior
Exterior Feature Balcony
Garage Spaces 1.0
Community Features Public Transportation, Shopping, Medical Facility, House of Worship, T-Station, University
Utilities Available for Gas Range
Roof Type Shingle
Garage Yes
Building
Story 3
Sewer Public Sewer
Water Public
Schools
Elementary Schools Winship
Middle Schools Thomas A Edison
High Schools Brighton High
Others
Acceptable Financing Contract
Listing Terms Contract
Read Less Info
Want to know what your home might be worth? Contact us for a FREE valuation!

Our team is ready to help you sell your home for the highest possible price ASAP
Bought with Jason Kaczmarczyk • Compass
GET MORE INFORMATION
Broker-Owner






