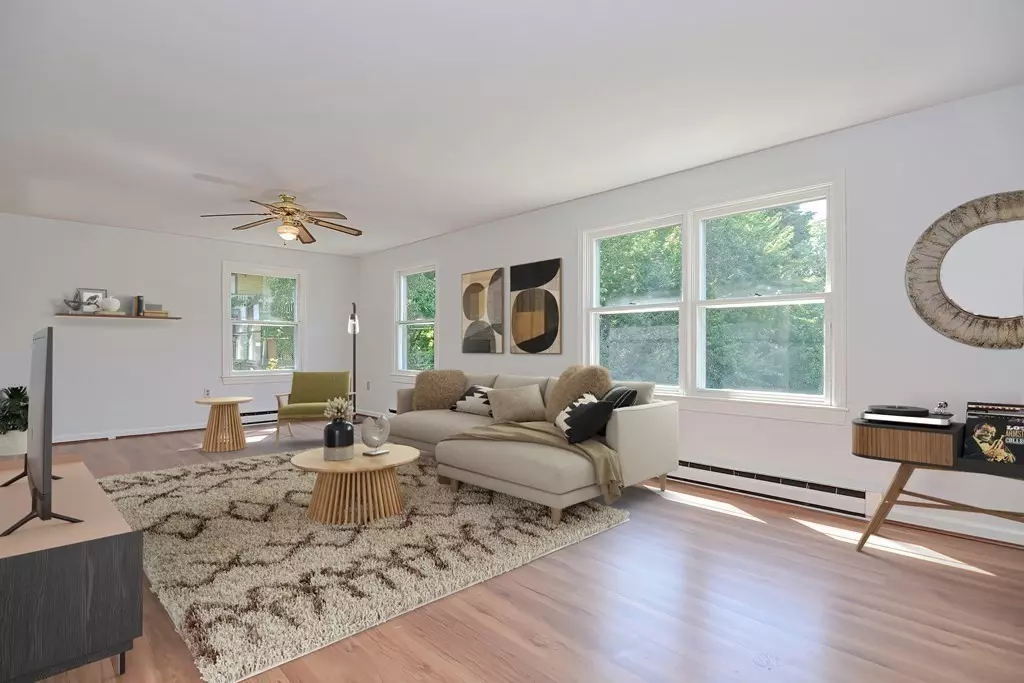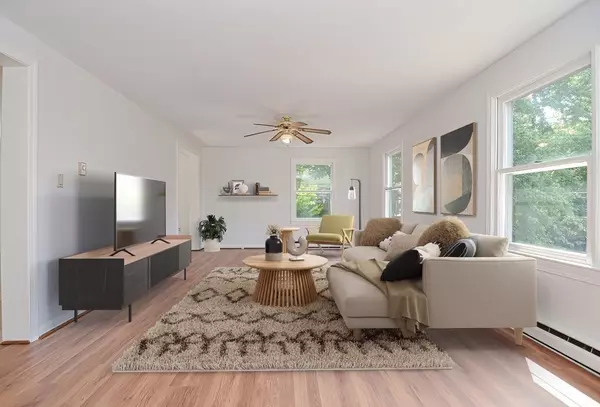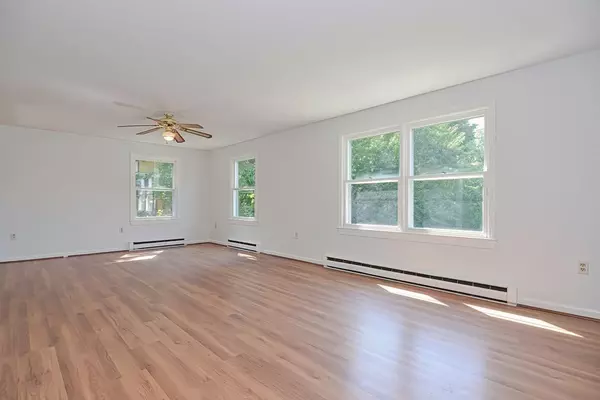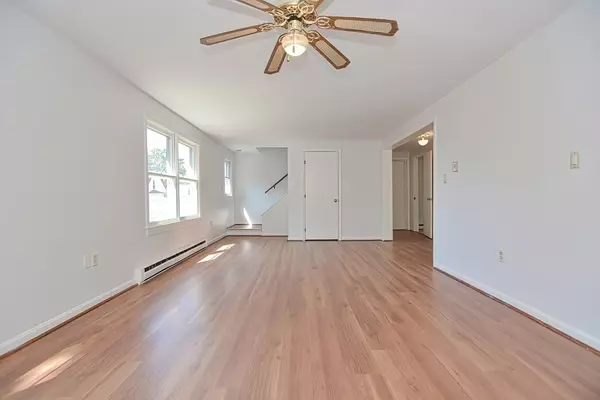$579,000
$579,000
For more information regarding the value of a property, please contact us for a free consultation.
4 Beds
1.5 Baths
1,449 SqFt
SOLD DATE : 02/24/2023
Key Details
Sold Price $579,000
Property Type Condo
Sub Type Condominium
Listing Status Sold
Purchase Type For Sale
Square Footage 1,449 sqft
Price per Sqft $399
MLS Listing ID 73025006
Sold Date 02/24/23
Bedrooms 4
Full Baths 1
Half Baths 1
HOA Fees $295/mo
HOA Y/N true
Year Built 1987
Annual Tax Amount $5,022
Tax Year 2023
Property Description
Looking for lots of space in a condominium that feels and lives like a spacious 2-story home? Well then look no further than this gem of a residence nestled on a dead-end street across from the most lovely public garden with beautiful vegetation, flowers, and the fabulous sound of chirping birds. The Penthouse unit has been freshly painted, has a sun-splashed interior, offers brand new wood look vinyl flooring in the main living room, open floor plan, EIK with wood cabinets and stainless steel sink, powder room with a laundry area on the main level. Upstairs you will find 4 spacious bedrooms, each with double hung windows, closets and w/w carpeting, and a full bathroom. Enjoy the landscaped front lawn. Off-street parking for 2 vehicles, LOW condo fee. New Exterior siding is scheduled to be installed and a front portico and new driveway are planned, w/newer roof in place. A fabulous value to live in the city, close to everything, public transit, Franklin Park, shopping, & parks
Location
State MA
County Suffolk
Area Roxbury'S Franklin Park
Zoning PUD
Direction Take Washington to School to Granada Park, dead-end please park on street
Rooms
Basement Y
Primary Bedroom Level Second
Dining Room Ceiling Fan(s), Flooring - Stone/Ceramic Tile, Open Floorplan
Kitchen Flooring - Vinyl, Dining Area, Open Floorplan
Interior
Interior Features Closet, Entry Hall
Heating Electric Baseboard, Electric, Individual, Unit Control
Cooling Window Unit(s), Individual, Unit Control, None
Flooring Tile, Carpet, Wood Laminate, Flooring - Laminate
Appliance Range, Disposal, Electric Water Heater, Tankless Water Heater, Utility Connections for Electric Range, Utility Connections for Electric Oven, Utility Connections for Electric Dryer
Laundry Laundry Closet, Main Level, First Floor, In Unit, Washer Hookup
Exterior
Exterior Feature Rain Gutters
Fence Fenced
Community Features Public Transportation, Shopping, Park, Medical Facility, Highway Access, House of Worship, Private School, Public School, T-Station, University
Utilities Available for Electric Range, for Electric Oven, for Electric Dryer, Washer Hookup
Roof Type Shingle
Total Parking Spaces 2
Garage No
Building
Story 2
Sewer Public Sewer
Water Public
Others
Pets Allowed Yes w/ Restrictions
Senior Community false
Acceptable Financing Contract
Listing Terms Contract
Read Less Info
Want to know what your home might be worth? Contact us for a FREE valuation!

Our team is ready to help you sell your home for the highest possible price ASAP
Bought with Wai Yi Sammi Ng • eXp Realty
GET MORE INFORMATION
Broker-Owner






