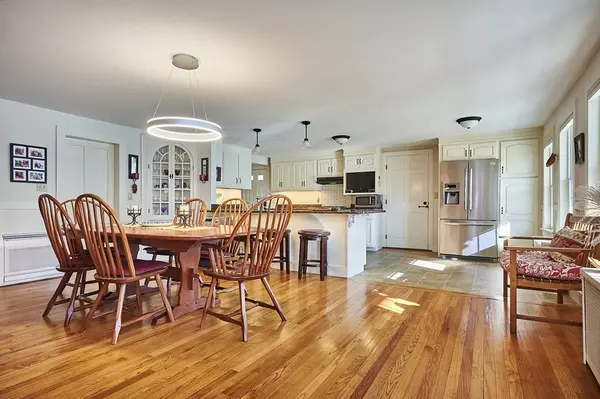$460,000
$429,900
7.0%For more information regarding the value of a property, please contact us for a free consultation.
4 Beds
2.5 Baths
2,568 SqFt
SOLD DATE : 02/21/2023
Key Details
Sold Price $460,000
Property Type Single Family Home
Sub Type Single Family Residence
Listing Status Sold
Purchase Type For Sale
Square Footage 2,568 sqft
Price per Sqft $179
MLS Listing ID 73069436
Sold Date 02/21/23
Style Cape, Antique
Bedrooms 4
Full Baths 2
Half Baths 1
Year Built 1750
Annual Tax Amount $6,729
Tax Year 22
Lot Size 0.760 Acres
Acres 0.76
Property Description
This four-bedroom storybook home boasts the charm of the first house built in the area with tasteful renovations to make it one-of-a-kind. Located across from Beacon Field, the 0.76 acre lot has an open, beautifully landscaped, backyard paradise, surrounded by mature trees and shrubs for privacy. The open kitchen/dining room with granite counters and 4-person breakfast bar, has direct access to the front porch, sun porch, and Goshen Stone patio. The first floor primary bedroom offers a recently remodeled, luxurious en-suite with full bath, cherry vanity with granite top, plus radiant floor heating. Newly remodeled sun porch provides a three- season secluded setting for relaxing or entertaining and the four-person electric sauna makes cold winters a delight. Solar panels are owned and buyers will benefit from electricity credits and SMART payments. An impressive list of updates available upon request. Furniture negotiable. Offer Deadline, January 17th at 6:00pm:
Location
State MA
County Franklin
Zoning RHealthSVC
Direction Main Street, left onto High Street, near the hospital
Rooms
Family Room Flooring - Wood
Basement Full, Crawl Space, Interior Entry, Bulkhead, Concrete, Unfinished
Primary Bedroom Level First
Dining Room Flooring - Wood
Kitchen Flooring - Laminate, Dining Area, Countertops - Stone/Granite/Solid, Kitchen Island, Cabinets - Upgraded, Country Kitchen, Open Floorplan, Stainless Steel Appliances, Gas Stove
Interior
Interior Features Sauna/Steam/Hot Tub
Heating Electric Baseboard, Steam, Natural Gas, Ductless
Cooling Ductless
Flooring Wood, Tile, Vinyl
Fireplaces Number 2
Fireplaces Type Living Room
Appliance Range, Dishwasher, Refrigerator, Washer, Dryer, Tankless Water Heater, Utility Connections for Gas Range
Laundry First Floor, Washer Hookup
Exterior
Exterior Feature Storage, Garden
Garage Spaces 1.0
Community Features Public Transportation, Shopping, Pool, Tennis Court(s), Park, Walk/Jog Trails, Golf, Medical Facility, Laundromat, Highway Access, House of Worship, Private School, Public School, T-Station
Utilities Available for Gas Range, Washer Hookup, Generator Connection
View Y/N Yes
View City View(s), Scenic View(s)
Roof Type Shingle
Total Parking Spaces 2
Garage Yes
Building
Lot Description Cleared, Level
Foundation Stone
Sewer Public Sewer
Water Public
Architectural Style Cape, Antique
Schools
Elementary Schools Greenfield
Middle Schools Greenfield
High Schools Greenfield
Read Less Info
Want to know what your home might be worth? Contact us for a FREE valuation!

Our team is ready to help you sell your home for the highest possible price ASAP
Bought with Kathleen Z. Zeamer • Jones Group REALTORS®
GET MORE INFORMATION
Broker-Owner






