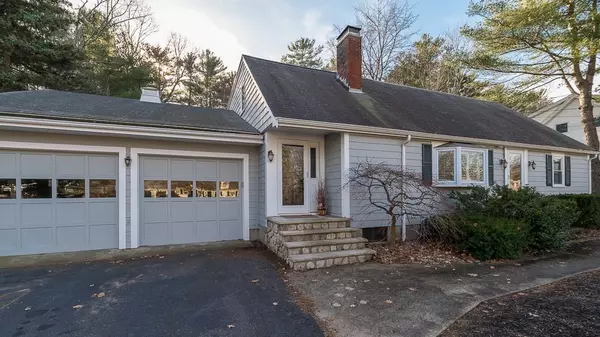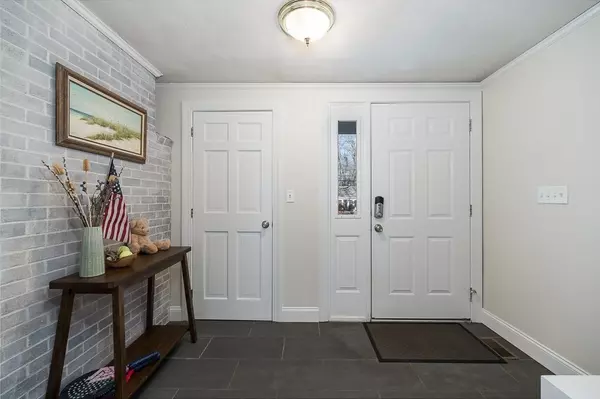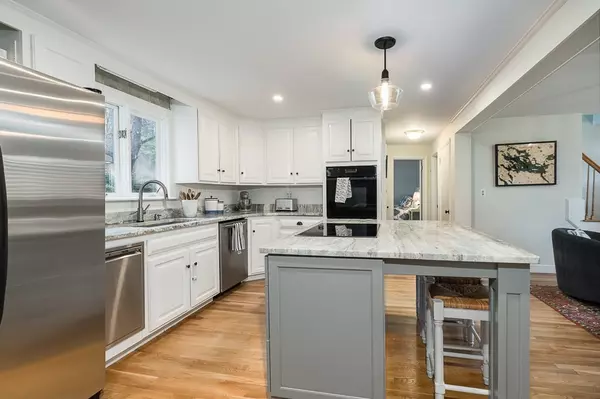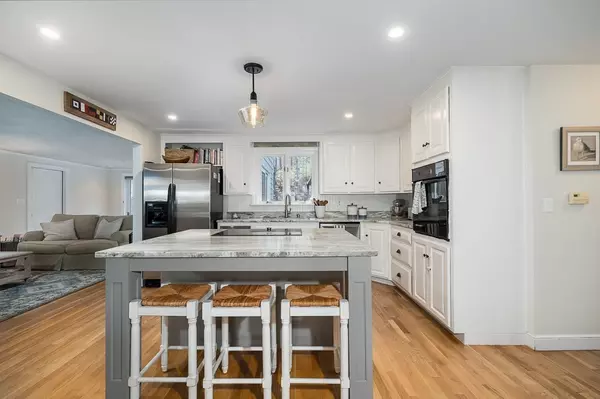$810,000
$729,000
11.1%For more information regarding the value of a property, please contact us for a free consultation.
3 Beds
3 Baths
2,237 SqFt
SOLD DATE : 02/17/2023
Key Details
Sold Price $810,000
Property Type Single Family Home
Sub Type Single Family Residence
Listing Status Sold
Purchase Type For Sale
Square Footage 2,237 sqft
Price per Sqft $362
MLS Listing ID 73069177
Sold Date 02/17/23
Style Cape
Bedrooms 3
Full Baths 3
HOA Y/N false
Year Built 1960
Annual Tax Amount $7,254
Tax Year 2022
Lot Size 0.340 Acres
Acres 0.34
Property Description
This 3+ bedroom, 3 bath home in the heart of Ipswich was stylishly updated by the current owners. Renovations include a kitchen refresh with oversized center island, 2nd floor dormer with new additional bedroom and bathroom; primary suite has large walk in closet and renovated full bath. Laundry was moved upstairs. Flexible and open floor plan on main level includes family room/dining area, living room with wood stove, 1st floor office/playroom, guest bedroom and full bath. Large, flat back yard accessed through slider to generous sized patio perfect for three season entertaining. Full, unfinished basement has tons of potential and includes a 2nd laundry area. Two car garage with pass-thru to backyard. Other improvements include central a/c on 1st floor, mudroom/entry hall. Coveted resident sticker for Crane Beach is available and great access to Willowdale and Bradley Palmer State Parks in addition to so many other Northshore amenities, shops and restaurants. Open this weekend!
Location
State MA
County Essex
Zoning RRA
Direction Main Street/1A to Linebrook Road
Rooms
Family Room Wood / Coal / Pellet Stove, Closet, Flooring - Hardwood, Window(s) - Bay/Bow/Box, Open Floorplan
Basement Full, Interior Entry, Bulkhead, Sump Pump, Concrete
Primary Bedroom Level Second
Dining Room Flooring - Hardwood, Deck - Exterior, Open Floorplan, Recessed Lighting, Slider
Kitchen Bathroom - Full, Flooring - Hardwood, Countertops - Stone/Granite/Solid, Kitchen Island, Open Floorplan, Recessed Lighting, Remodeled, Lighting - Pendant
Interior
Interior Features Closet, Home Office, Entry Hall
Heating Baseboard, Natural Gas
Cooling Central Air, Window Unit(s)
Flooring Wood, Tile, Flooring - Hardwood, Flooring - Stone/Ceramic Tile
Fireplaces Number 1
Appliance Oven, Dishwasher, Microwave, Countertop Range, Refrigerator, Gas Water Heater, Utility Connections for Electric Range
Laundry Second Floor
Exterior
Exterior Feature Storage
Garage Spaces 2.0
Fence Fenced
Community Features Public Transportation, Shopping, Walk/Jog Trails, Conservation Area, House of Worship, Public School
Utilities Available for Electric Range
Waterfront Description Beach Front, Ocean, Beach Ownership(Public)
Roof Type Shingle
Total Parking Spaces 4
Garage Yes
Building
Lot Description Cleared, Level
Foundation Concrete Perimeter, Block
Sewer Private Sewer
Water Public
Architectural Style Cape
Others
Senior Community false
Read Less Info
Want to know what your home might be worth? Contact us for a FREE valuation!

Our team is ready to help you sell your home for the highest possible price ASAP
Bought with Sigute Snipas • Bean Group
GET MORE INFORMATION
Broker-Owner






