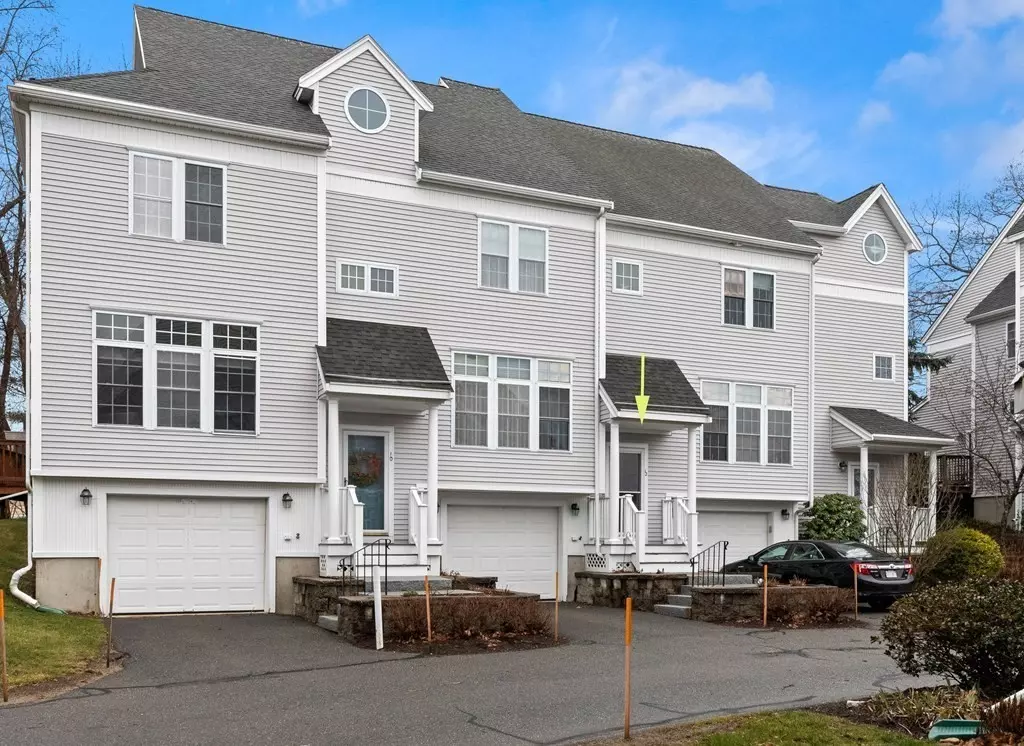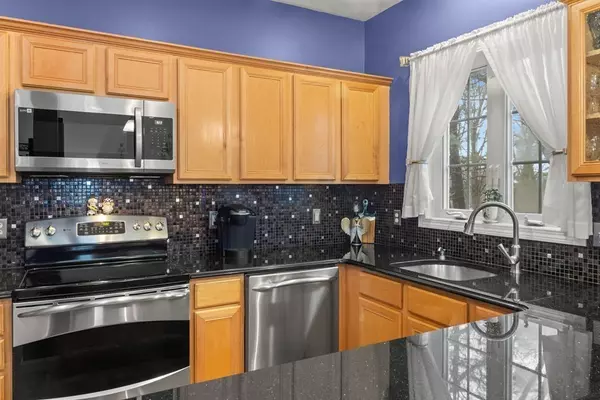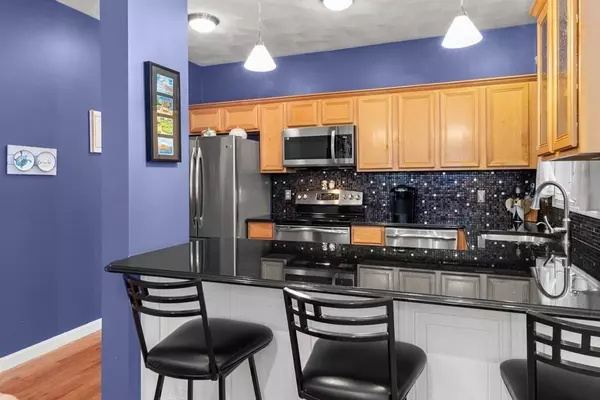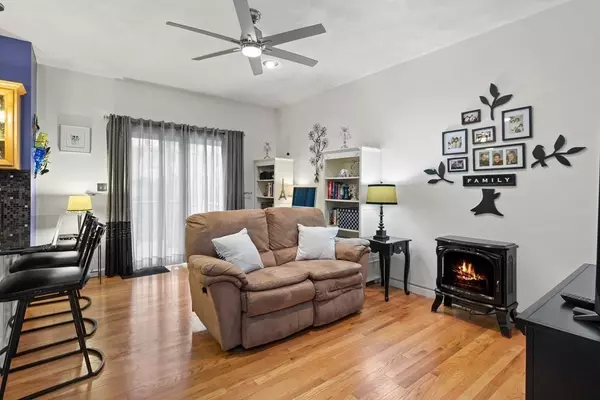$511,500
$510,000
0.3%For more information regarding the value of a property, please contact us for a free consultation.
2 Beds
2.5 Baths
1,426 SqFt
SOLD DATE : 02/16/2023
Key Details
Sold Price $511,500
Property Type Condo
Sub Type Condominium
Listing Status Sold
Purchase Type For Sale
Square Footage 1,426 sqft
Price per Sqft $358
MLS Listing ID 73068362
Sold Date 02/16/23
Bedrooms 2
Full Baths 2
Half Baths 1
HOA Fees $490/mo
HOA Y/N true
Year Built 2000
Annual Tax Amount $5,276
Tax Year 2023
Property Description
Welcome to New Mill Place! Beautiful bright & sunny townhouse features a sunken living room w/ oversized windows & crown molding. The floor plan is open & flexible, w/ room for both dining room & family rooms. Very well maintained unit w/ an open & flexible floor plan. You'll find oversized windows, crown molding,hardwood floors & tile flooring.The kitchen has stainless steel appliances,maple cabinets, granite countertops,tile backsplash & a slider that leads to the rear deck.The 2nd floor features a master bedroom w/ en suite & walk-in closet. A 2nd bedroom, full bath & laundry complete this floor. Plenty of storage in the pull down attic & unfinished lower level. Large 1 car attached garage & parking space in front. This townhouse is well maintained,professionally managed complex,conveniently located to the commuter rail & the heart of downtown Ipswich. Crane's beach pass available to all Ipswich residents. 1st showings will be at the open house Sat & Sun Jan 7th & 8th from 12-2.
Location
State MA
County Essex
Zoning IR
Direction GPS for Directions
Rooms
Family Room Flooring - Wood, Balcony / Deck, Slider
Basement Y
Primary Bedroom Level Third
Dining Room Flooring - Wood
Kitchen Flooring - Wood, Breakfast Bar / Nook, Stainless Steel Appliances
Interior
Heating Forced Air, Natural Gas
Cooling Central Air
Flooring Tile, Hardwood
Appliance Range, Dishwasher, Microwave, Refrigerator, Washer, Dryer, Gas Water Heater
Laundry Third Floor, In Unit
Exterior
Exterior Feature Professional Landscaping
Garage Spaces 1.0
Community Features Public Transportation, Shopping, Pool, Park, Walk/Jog Trails, Golf, Conservation Area, House of Worship, T-Station
Roof Type Shingle
Total Parking Spaces 1
Garage Yes
Building
Story 3
Sewer Public Sewer
Water Public
Schools
Middle Schools Ipswich Ms
High Schools Ipswich Hs
Others
Pets Allowed Yes w/ Restrictions
Acceptable Financing Contract
Listing Terms Contract
Read Less Info
Want to know what your home might be worth? Contact us for a FREE valuation!

Our team is ready to help you sell your home for the highest possible price ASAP
Bought with The Mary Scimemi Team • Leading Edge Real Estate
GET MORE INFORMATION
Broker-Owner






