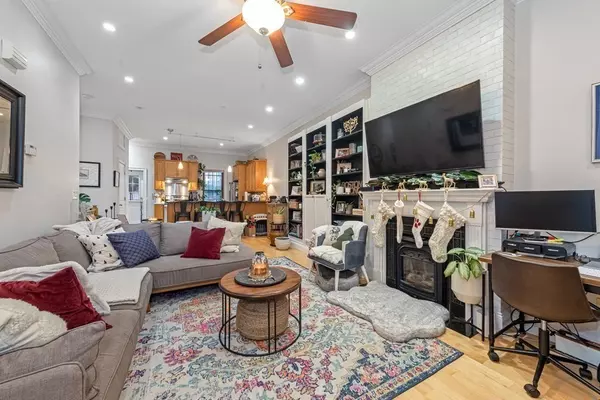$2,200,000
$1,999,900
10.0%For more information regarding the value of a property, please contact us for a free consultation.
4 Beds
3 Baths
2,863 SqFt
SOLD DATE : 02/10/2023
Key Details
Sold Price $2,200,000
Property Type Multi-Family
Sub Type 2 Family - 2 Units Up/Down
Listing Status Sold
Purchase Type For Sale
Square Footage 2,863 sqft
Price per Sqft $768
MLS Listing ID 73068611
Sold Date 02/10/23
Bedrooms 4
Full Baths 2
Half Baths 2
Year Built 1900
Annual Tax Amount $10,814
Tax Year 2022
Lot Size 1,306 Sqft
Acres 0.03
Property Description
This beautiful multi-family brick home is located in the desirable Mission Hill area of Boston. The property features two separate units, each with 2 bedrooms and 1.5 bathrooms. There is a fireplace in each unit, adding warmth and ambiance to the living space. The hardwood floors give the home a classic and timeless feel. The home also features a porch, perfect for relaxing and enjoying the outdoors. The property is just a 7 minute walk away from Brigham and Women's Hospital. It is also less than a 15 minute walk away from Boston Children's Hospital and Beth Israel Deaconess Medical Center, making it an ideal location for those in the medical field. There are also two deeded parking spots, a rare and convenient feature in the city. Both units feature exposed brick walls, adding character and charm to the space. The home is also close to some of the country's top universities, making it a great location for students and faculty.
Location
State MA
County Suffolk
Area Mission Hill
Zoning R2
Direction Take I-90 W and take exit 15 from I-93 S. Melnea Cass Blvd and Tremont St to Worthington St
Interior
Interior Features Unit 1(Ceiling Fans, Storage, Stone/Granite/Solid Counters, Upgraded Countertops, Bathroom With Tub, Bathroom With Tub & Shower, Open Floor Plan), Unit 2(Ceiling Fans, Bathroom With Tub & Shower, Open Floor Plan), Unit 1 Rooms(Kitchen, Living RM/Dining RM Combo), Unit 2 Rooms(Living Room, Dining Room, Kitchen, Living RM/Dining RM Combo)
Flooring Wood, Tile, Hardwood, Unit 1(undefined), Unit 2(Hardwood Floors, Wood Flooring)
Fireplaces Number 2
Fireplaces Type Unit 1(Fireplace - Wood burning), Unit 2(Fireplace - Wood burning)
Appliance Unit 1(Range, Wall Oven, Dishwasher, Disposal, Microwave, Countertop Range, Refrigerator, Freezer, Washer, Dryer, Washer / Dryer Combo), Unit 2(Range, Dishwasher, Disposal, Microwave, Refrigerator, Washer / Dryer Combo, Vent Hood), Gas Water Heater, Utility Connections for Gas Range
Exterior
Exterior Feature Unit 1 Balcony/Deck, Unit 2 Balcony/Deck
Community Features Public Transportation, Shopping, Park, Medical Facility, Laundromat, Highway Access, House of Worship, Public School, T-Station, University, Other
Utilities Available for Gas Range
Total Parking Spaces 2
Garage No
Building
Lot Description Level
Story 4
Foundation Concrete Perimeter
Sewer Public Sewer
Water Public
Schools
Elementary Schools Tobin K-8
Middle Schools James P Timilty
High Schools Fenway
Others
Acceptable Financing Contract
Listing Terms Contract
Read Less Info
Want to know what your home might be worth? Contact us for a FREE valuation!

Our team is ready to help you sell your home for the highest possible price ASAP
Bought with Dan Rhault • Keller Williams Realty
GET MORE INFORMATION
Broker-Owner





