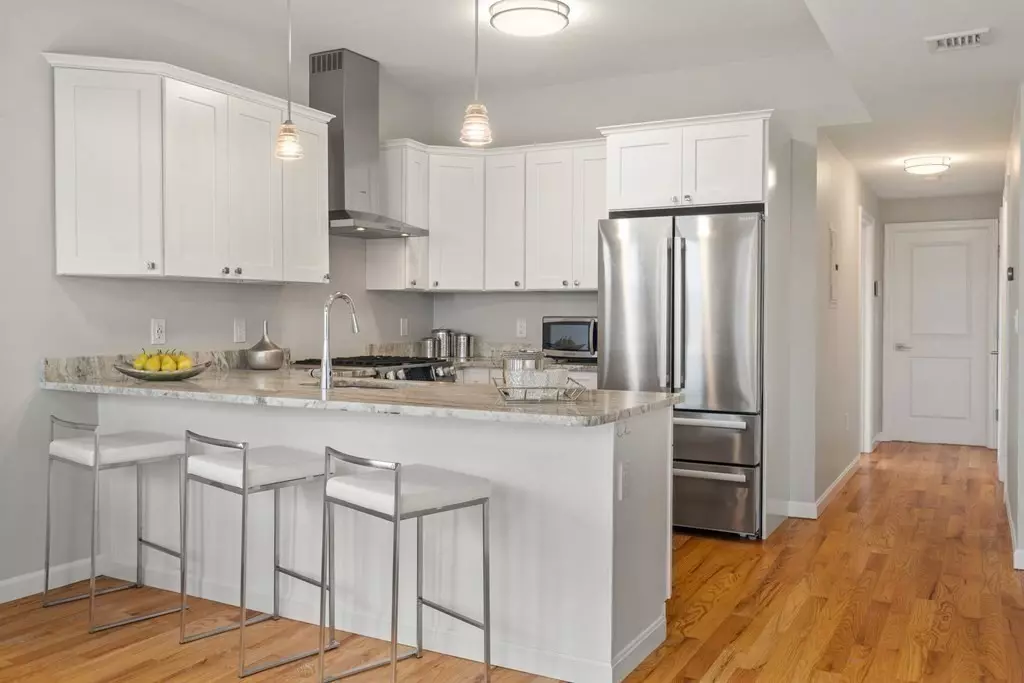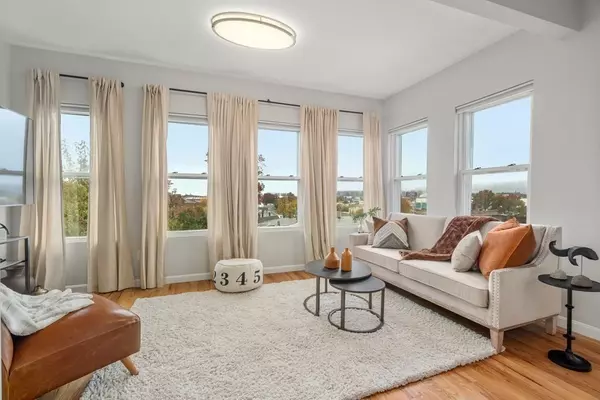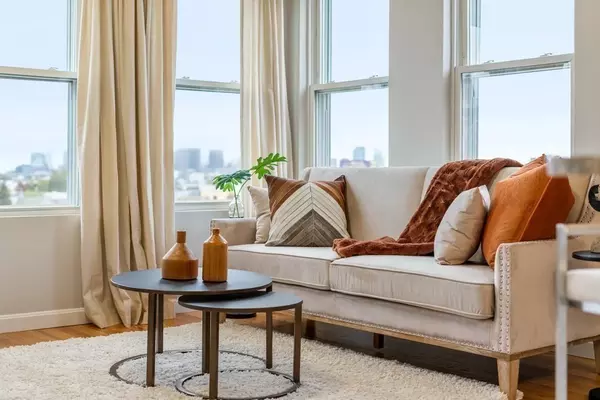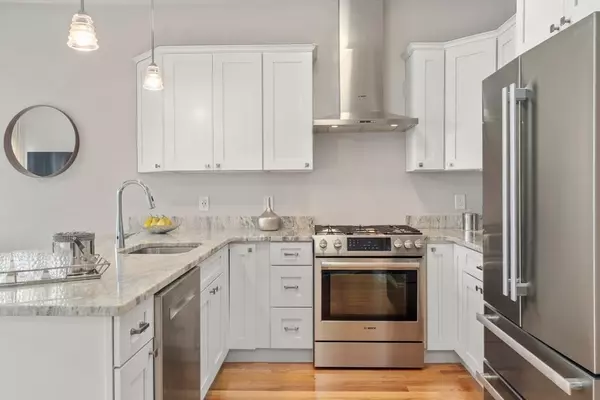$530,000
$539,000
1.7%For more information regarding the value of a property, please contact us for a free consultation.
2 Beds
2 Baths
942 SqFt
SOLD DATE : 02/08/2023
Key Details
Sold Price $530,000
Property Type Condo
Sub Type Condominium
Listing Status Sold
Purchase Type For Sale
Square Footage 942 sqft
Price per Sqft $562
MLS Listing ID 73053062
Sold Date 02/08/23
Bedrooms 2
Full Baths 2
HOA Fees $189
HOA Y/N true
Year Built 1900
Annual Tax Amount $5,482
Tax Year 2022
Property Description
2018 Eastie penthouse, the largest in the building, with stunning city views, natural light, and private backyard space. Tucked away on tree-lined Byron St., this inviting 2 bed, 2 bath home checks all the boxes. The kitchen features granite counters, ample cabinetry, top-of-the-line SS appliances, breakfast bar, and a separate nook perfect for a dining area or office. The bright, open living room with walls of windows captures striking city views. The spacious primary suite accommodates a den/office area in the bay window, and the dual vanity primary bath is equipped with speakers and customizable lighting. The generous 2nd bedroom offers a respite for guests and/or a separate office. A full 2nd bathroom with in-unit laundry completes this lovely space. Expansive yard is divided into separate areas for each unit as well as a shared space perfect for entertaining. Exclusive storage in basement. Nearby restaurants, shopping, minutes to downtown Boston and two T stations
Location
State MA
County Suffolk
Area East Boston
Zoning CD
Direction Take Saratoga or Bennington to Byron Street. If using GPS, use EAST Boston, not \"Boston\"
Rooms
Basement Y
Primary Bedroom Level Third
Dining Room Flooring - Hardwood
Kitchen Flooring - Hardwood, Dining Area, Countertops - Stone/Granite/Solid, Open Floorplan, Recessed Lighting, Stainless Steel Appliances, Gas Stove, Peninsula, Lighting - Pendant
Interior
Interior Features Wired for Sound
Heating Forced Air
Cooling Central Air
Flooring Hardwood
Appliance Range, Dishwasher, Disposal, Microwave, Refrigerator, Freezer, Washer, Dryer, Range Hood, Gas Water Heater
Laundry Electric Dryer Hookup, Washer Hookup, Third Floor, In Unit
Exterior
Exterior Feature Garden, Rain Gutters
Fence Fenced
Community Features Public Transportation, Shopping, Park, Medical Facility, Laundromat, Highway Access, House of Worship, Marina, Private School, Public School, T-Station, University
Waterfront Description Beach Front
View Y/N Yes
View City
Garage No
Building
Story 1
Sewer Public Sewer
Water Public
Others
Pets Allowed Yes
Read Less Info
Want to know what your home might be worth? Contact us for a FREE valuation!

Our team is ready to help you sell your home for the highest possible price ASAP
Bought with Nicholas Silvestri • Keller Williams Realty Evolution
GET MORE INFORMATION
Broker-Owner






