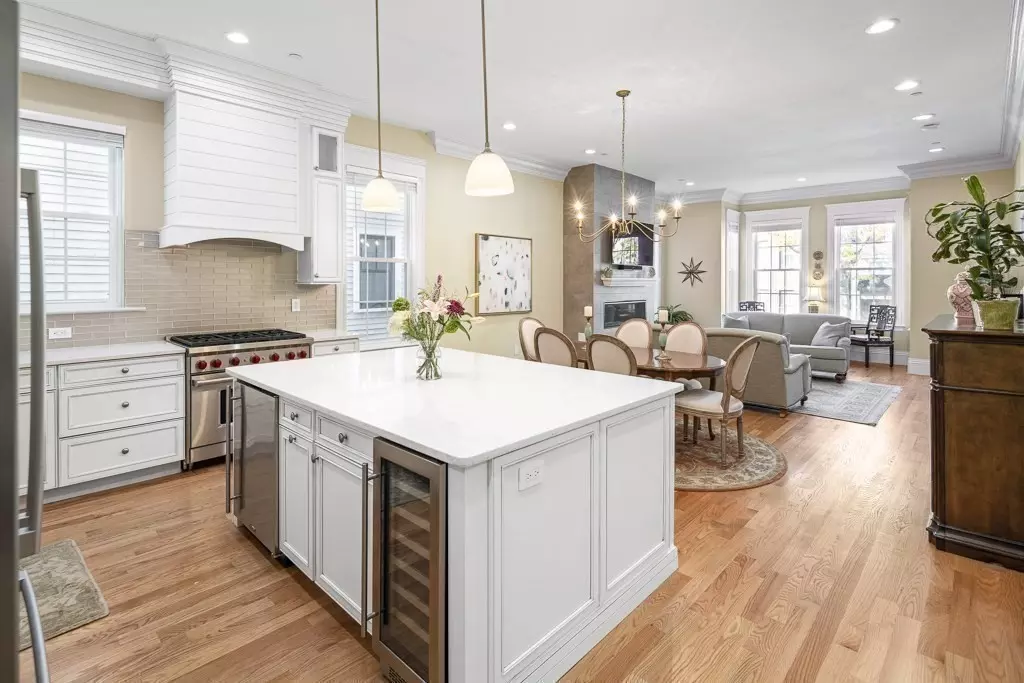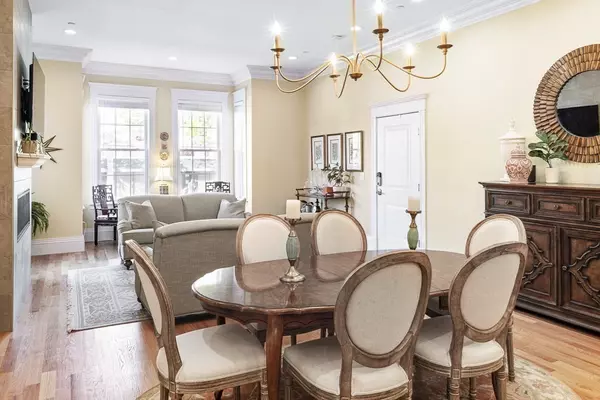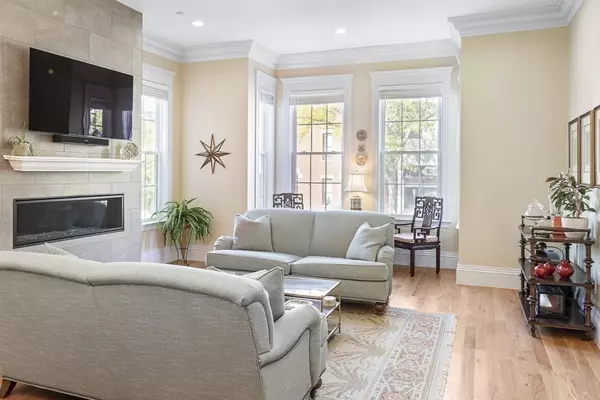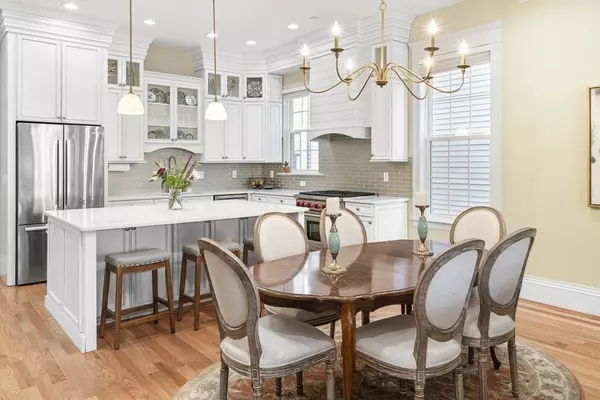$1,535,000
$1,550,000
1.0%For more information regarding the value of a property, please contact us for a free consultation.
3 Beds
3.5 Baths
1,881 SqFt
SOLD DATE : 02/07/2023
Key Details
Sold Price $1,535,000
Property Type Condo
Sub Type Condominium
Listing Status Sold
Purchase Type For Sale
Square Footage 1,881 sqft
Price per Sqft $816
MLS Listing ID 73046565
Sold Date 02/07/23
Bedrooms 3
Full Baths 3
Half Baths 1
HOA Fees $273/mo
HOA Y/N true
Year Built 1835
Annual Tax Amount $12,620
Tax Year 2022
Property Description
Double-parlor dream home with parking, patio and 438sf bonus room! Flawlessly remodeled, floor-through residence offers just under 2,000 SQFT all on one level. Grand proportions set this condo apart-including lofty 11'+ ceilings and oversized windows, emphasizing sense of space and sunlight throughout. Open-concept living room centers around contemporary gas fireplace and is encompassed by floor-to-ceiling windows. Dining area dazzles with inspired chef's kitchen-WOLF Range, wine/beverage coolers, 3 door refrigerator and oversized island. All three bedrooms were masterfully crafted for elegant living, with generous proportions, en-suite bathrooms and custom closets. Sun-flooded primary bedroom features walk-in closet and spa-like bath. Beautifully landscaped, courtyard-sized patio for outdoor living abuts direct access parking. Climate-controlled 438sf room on lower level ideal for home gym, wine cellar or extra storage completes this one-of-a-kind home in the heart of South Boston
Location
State MA
County Suffolk
Area South Boston
Zoning res
Direction G Street to East Broadway
Rooms
Basement N
Interior
Heating Central
Cooling Central Air
Flooring Wood, Stone / Slate
Fireplaces Number 1
Appliance Dishwasher, Disposal, Microwave, Refrigerator, Freezer, Washer, Dryer, Gas Water Heater, Tankless Water Heater, Plumbed For Ice Maker, Utility Connections for Gas Range, Utility Connections for Electric Range, Utility Connections for Gas Dryer, Utility Connections for Electric Dryer
Laundry In Unit, Washer Hookup
Exterior
Exterior Feature Garden, Rain Gutters
Community Features Public Transportation, Shopping, Walk/Jog Trails, Highway Access, T-Station, University
Utilities Available for Gas Range, for Electric Range, for Gas Dryer, for Electric Dryer, Washer Hookup, Icemaker Connection
Waterfront Description Beach Front, Bay, Ocean, 3/10 to 1/2 Mile To Beach, Beach Ownership(Public)
Roof Type Shingle
Total Parking Spaces 2
Garage No
Building
Story 1
Sewer Public Sewer
Water Public
Others
Pets Allowed Yes
Read Less Info
Want to know what your home might be worth? Contact us for a FREE valuation!

Our team is ready to help you sell your home for the highest possible price ASAP
Bought with Matthew J. Kesner • All-Bright Realty
GET MORE INFORMATION
Broker-Owner






