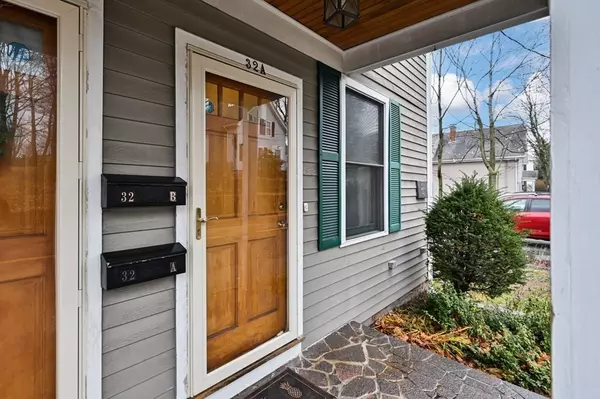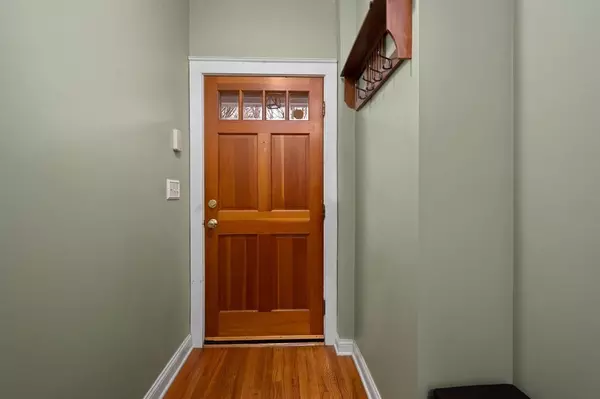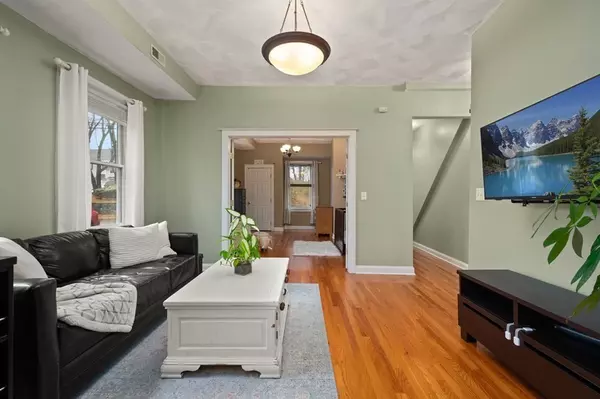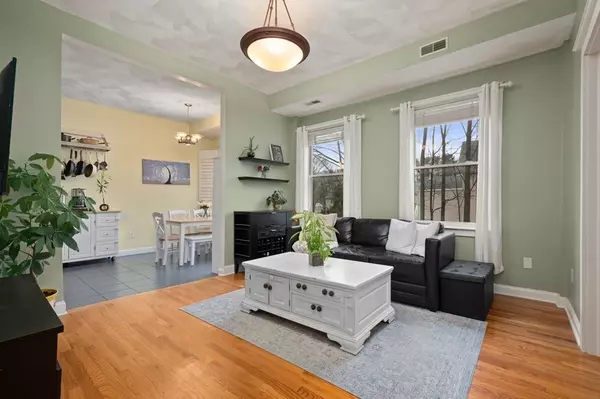$517,500
$499,900
3.5%For more information regarding the value of a property, please contact us for a free consultation.
2 Beds
1.5 Baths
1,509 SqFt
SOLD DATE : 02/03/2023
Key Details
Sold Price $517,500
Property Type Condo
Sub Type Condominium
Listing Status Sold
Purchase Type For Sale
Square Footage 1,509 sqft
Price per Sqft $342
MLS Listing ID 73063950
Sold Date 02/03/23
Bedrooms 2
Full Baths 1
Half Baths 1
HOA Fees $204/mo
HOA Y/N true
Year Built 1751
Annual Tax Amount $5,627
Tax Year 2022
Property Description
The one thing that will never change in real estate is a GREAT LOCATION! This first floor unit at the John Damon House will not disappoint! Gleaming HARDWOOD FLOORS span throughout most of this OPEN FLOOR PLAN with HIGH CEILINGS and LARGE WINDOWS that let in an abundance of light! The sunny LR with HW Floors is open to the UPDATED EAT IN kitchen w/SS appliances, white cabinetry and GRANITE counters. Both bedrooms are spacious with HW floors and ample closet space. One bedroom has BEAUTIFUL FRENCH DOORS for separation from the LR. If this isn't enough, the VERSATILE FINISHED Lower Level is a great area for a playroom for the kids, additional FR, office space or just an area to spread out and relax. The Lower Level also has RECESSED LIGHTS, an additional BATH w/SHOWER, WASHER & DRYER w/TONS of STORAGE and WALKS OUT to the EXPANSIVE backyard. Being close to the heart of downtown Reading w/shopping, restaurants & the commuter rail is the icing on the cake! Don't miss this one!
Location
State MA
County Middlesex
Zoning S15
Direction Main St. to Salem St. to John St.
Rooms
Family Room Bathroom - Half, Closet, Flooring - Wall to Wall Carpet, Cable Hookup
Basement Y
Primary Bedroom Level First
Kitchen Flooring - Stone/Ceramic Tile, Dining Area, Countertops - Stone/Granite/Solid, Exterior Access, Open Floorplan, Stainless Steel Appliances, Gas Stove
Interior
Heating Forced Air, Natural Gas
Cooling Central Air
Flooring Wood, Tile, Carpet
Appliance Range, Dishwasher, Disposal, Microwave, Refrigerator, Washer, Dryer, Gas Water Heater, Utility Connections for Gas Range, Utility Connections for Gas Oven, Utility Connections for Gas Dryer
Laundry In Basement, In Unit, Washer Hookup
Exterior
Community Features Public Transportation, Shopping, Park, Highway Access, House of Worship, Private School, Public School, T-Station
Utilities Available for Gas Range, for Gas Oven, for Gas Dryer, Washer Hookup
Roof Type Shingle
Total Parking Spaces 2
Garage No
Building
Story 2
Sewer Public Sewer
Water Public
Schools
Elementary Schools Killam
Middle Schools Parker
High Schools Reading Hs
Others
Pets Allowed Yes
Senior Community false
Read Less Info
Want to know what your home might be worth? Contact us for a FREE valuation!

Our team is ready to help you sell your home for the highest possible price ASAP
Bought with Robert Heil • Coldwell Banker Realty - Beverly
GET MORE INFORMATION
Broker-Owner






