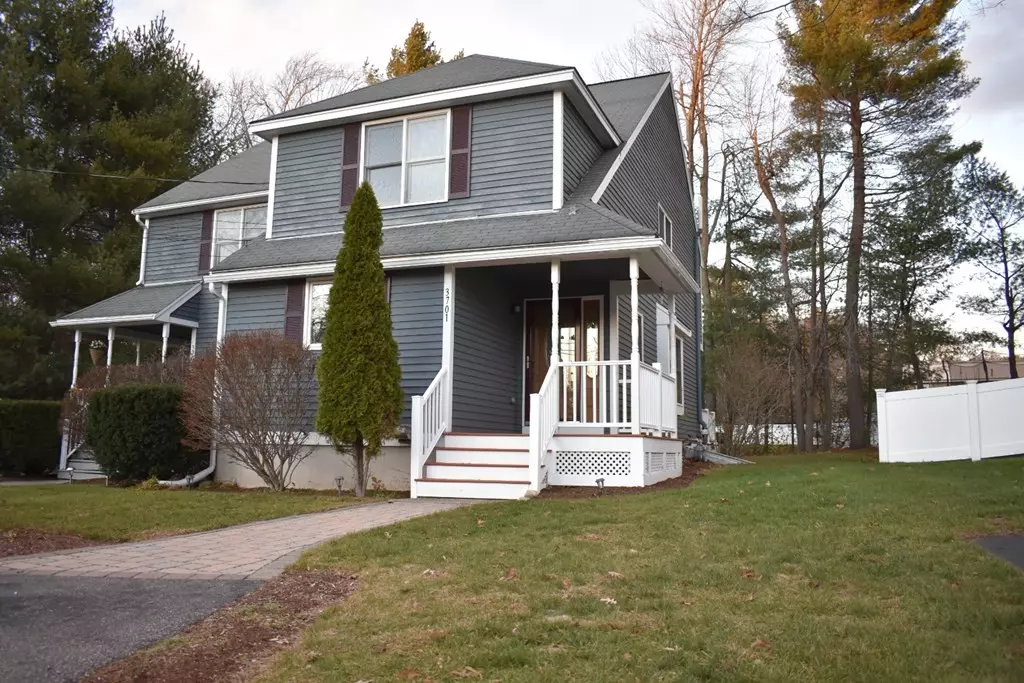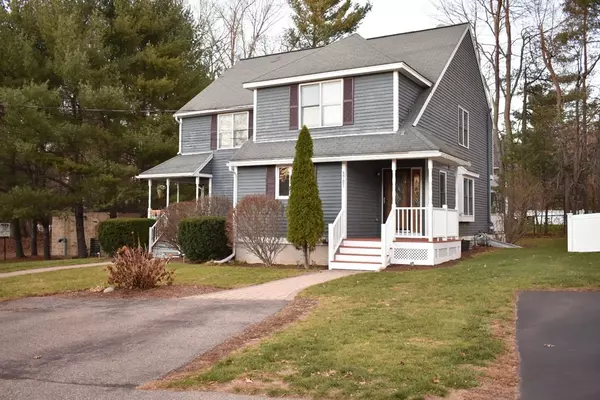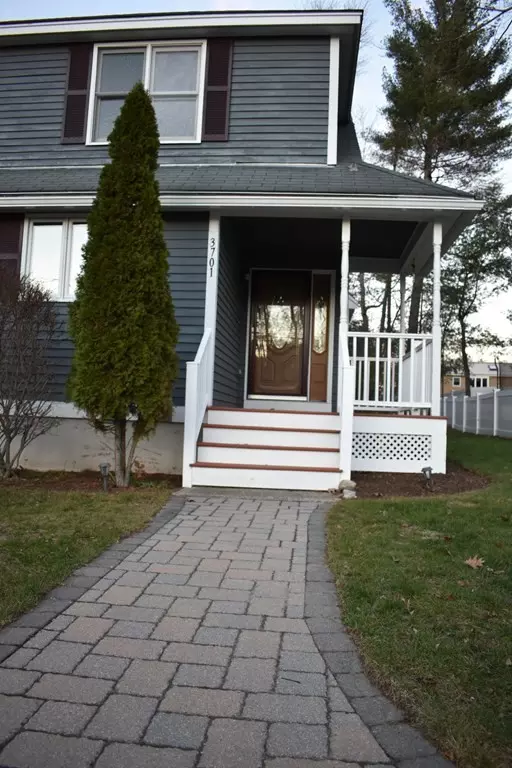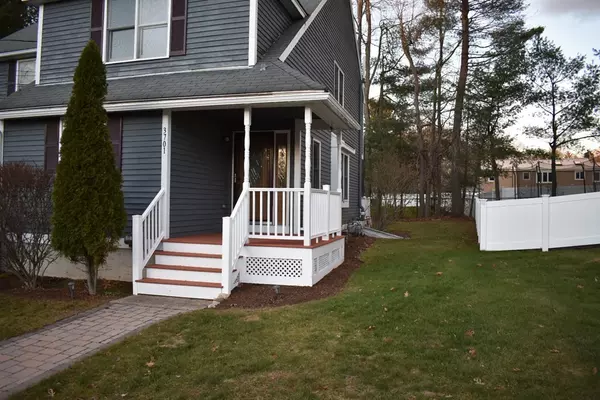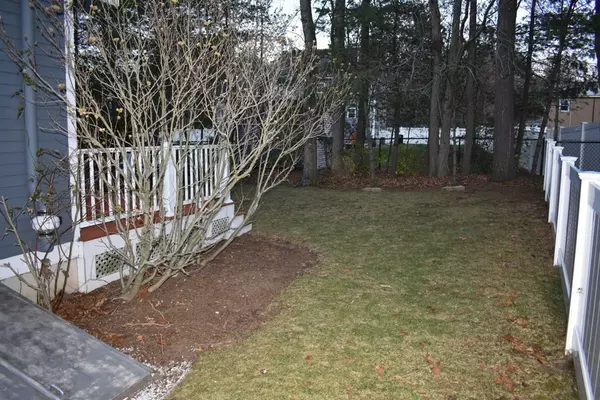$525,000
$524,900
For more information regarding the value of a property, please contact us for a free consultation.
3 Beds
1.5 Baths
1,338 SqFt
SOLD DATE : 01/27/2023
Key Details
Sold Price $525,000
Property Type Single Family Home
Sub Type Single Family Residence
Listing Status Sold
Purchase Type For Sale
Square Footage 1,338 sqft
Price per Sqft $392
Subdivision Shawsheen Commons
MLS Listing ID 73061719
Sold Date 01/27/23
Style Colonial
Bedrooms 3
Full Baths 1
Half Baths 1
HOA Y/N false
Year Built 1995
Annual Tax Amount $5,271
Tax Year 2022
Lot Size 3,920 Sqft
Acres 0.09
Property Description
There's so much to love about this pristine, attached single family tucked away on the edge of desirable Shawsheen Commons! With no HOA or fees, this move-in ready home offers 2 levels of living space & next to conservation land for added privacy. New interior paint throughout the whole house as well as all new carpets in the bedrooms, hallway and stairs. The first floor offers an open concept living and dining room complete with hardwood floors & lots of natural light and a half bath. Spacious updated kitchen with tons of cabinets, granite counters and tiled floor. The slider off the living room opens to a spacious deck with composite decking overlooking the level backyard. The second floor offers 3 spacious bedrooms all with big closets, an updated full bath with tile and granite counters and pull down stairs to a huge attic. This home is steps away from a walking trail along the Shawsheen River and close proximity to schools, parks, soccer fields, shopping, highways & commuter rail.
Location
State MA
County Middlesex
Zoning Res
Direction Rt 129 to Reed Street. Right after cul-de-sac onto Pouliot. Home on the right.
Rooms
Basement Full, Interior Entry, Bulkhead, Sump Pump, Radon Remediation System, Concrete, Unfinished
Interior
Heating Baseboard, Natural Gas
Cooling None
Flooring Tile, Carpet, Hardwood
Appliance Range, Dishwasher, Disposal, Microwave, Refrigerator, Gas Water Heater, Utility Connections for Electric Range, Utility Connections for Electric Oven, Utility Connections for Gas Dryer, Utility Connections for Electric Dryer
Laundry Washer Hookup
Exterior
Exterior Feature Rain Gutters
Community Features Public Transportation, Shopping, Tennis Court(s), Park, Walk/Jog Trails, Medical Facility, Laundromat, Conservation Area, Highway Access, House of Worship, Public School
Utilities Available for Electric Range, for Electric Oven, for Gas Dryer, for Electric Dryer, Washer Hookup
Roof Type Shingle
Total Parking Spaces 2
Garage No
Building
Lot Description Level
Foundation Concrete Perimeter
Sewer Public Sewer
Water Public
Architectural Style Colonial
Schools
Elementary Schools Shawsheen
Middle Schools Wilmington Mid
High Schools Wilmington High
Others
Senior Community false
Read Less Info
Want to know what your home might be worth? Contact us for a FREE valuation!

Our team is ready to help you sell your home for the highest possible price ASAP
Bought with Justin Repp • Keller Williams Realty Evolution
GET MORE INFORMATION
Broker-Owner

