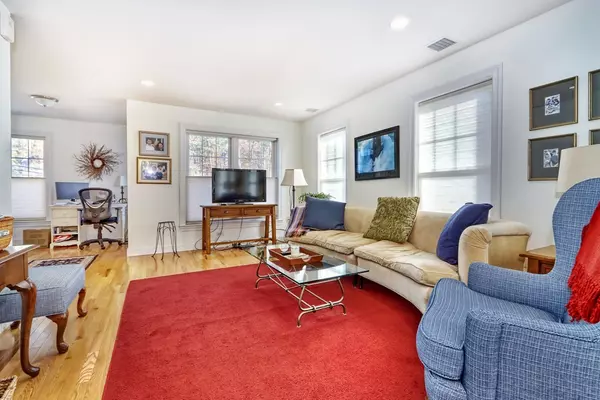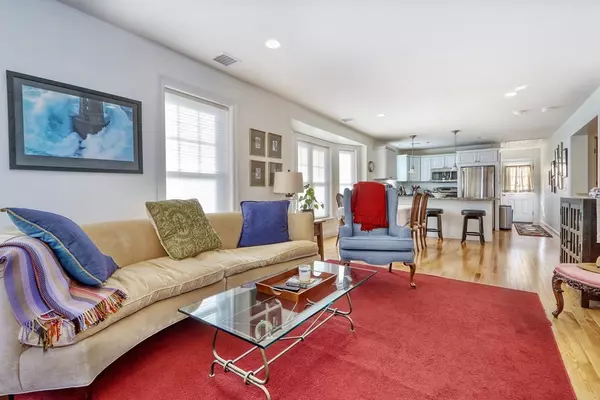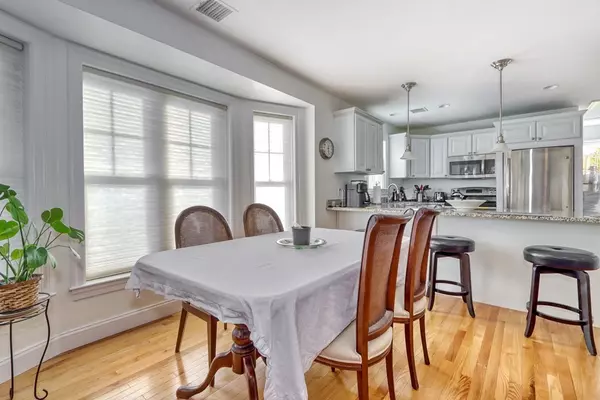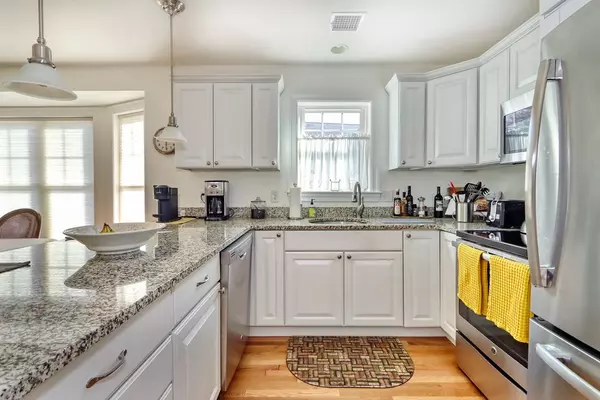$1,000,000
$959,000
4.3%For more information regarding the value of a property, please contact us for a free consultation.
4 Beds
2 Baths
2,360 SqFt
SOLD DATE : 01/31/2023
Key Details
Sold Price $1,000,000
Property Type Multi-Family
Sub Type 2 Family - 2 Units Up/Down
Listing Status Sold
Purchase Type For Sale
Square Footage 2,360 sqft
Price per Sqft $423
MLS Listing ID 73061573
Sold Date 01/31/23
Bedrooms 4
Full Baths 2
Year Built 2016
Annual Tax Amount $9,221
Tax Year 2022
Lot Size 5,227 Sqft
Acres 0.12
Property Description
Turnkey listing. 6 yr old (young) contemporary duplex newly constructed from the foundation up. Inviting 5 room, 2 bed, 1180 sf units in excellent condition. Charming and welcoming all stainless steel and granite kitchens; ideal for home entertaining. Multiple windows fill the open floor plan with morning and afternoon natural light. 2nd floor unit includes full attic offering expansion possibilities. Generous level backyard, expansive closets, gleaming hardwood floors throughout. Includes all window treatments, lighting, in-unit laundry, balcony, parking. Bonus - Bright and dry walk out basement for extra storage and/or home gym. Walk to or short drive to all neighboring conveniences including commuter rail, bus service to all major routes, schools, restaurants, shopping, hospitals. Think condo/condex conversion, income property or multi generational use. Units currently TAW. Desirable W. Roxbury location across from conservation land. Great opportunity!
Location
State MA
County Suffolk
Area West Roxbury
Zoning R2
Direction Take Lagrange St from Washington Street or Centre St in West Roxbury.
Rooms
Basement Full, Walk-Out Access, Concrete
Interior
Interior Features Unit 1(Bathroom With Tub & Shower, Open Floor Plan, Internet Available - Broadband), Unit 2(Open Floor Plan, Internet Available - Broadband), Unit 1 Rooms(Living Room, Dining Room, Kitchen), Unit 2 Rooms(Living Room, Dining Room, Kitchen)
Heating Unit 1(Central Heat, Forced Air, Gas), Unit 2(Central Heat, Forced Air, Gas)
Cooling Unit 1(Central Air), Unit 2(Central Air)
Flooring Tile, Hardwood, Unit 1(undefined), Unit 2(Hardwood Floors)
Appliance Unit 1(Range, Dishwasher, Disposal, Refrigerator, Washer, Dryer), Unit 2(Range, Dishwasher, Disposal, Refrigerator, Washer, Dryer), Gas Water Heater, Utility Connections for Gas Range, Utility Connections for Electric Dryer
Laundry Washer Hookup, Unit 1 Laundry Room, Unit 2 Laundry Room
Exterior
Exterior Feature Balcony
Community Features Public Transportation, Shopping, Pool, Tennis Court(s), Park, Walk/Jog Trails, Golf, Medical Facility, Laundromat, Bike Path, Conservation Area, Highway Access, House of Worship, Private School, Public School, T-Station
Utilities Available for Gas Range, for Electric Dryer, Washer Hookup
Roof Type Shingle
Total Parking Spaces 2
Garage No
Building
Story 3
Foundation Concrete Perimeter, Stone
Sewer Public Sewer
Water Public
Schools
Elementary Schools Bps
Middle Schools Bps
High Schools Bps
Read Less Info
Want to know what your home might be worth? Contact us for a FREE valuation!

Our team is ready to help you sell your home for the highest possible price ASAP
Bought with Martha Rollins • Unlimited Sotheby's International Realty
GET MORE INFORMATION
Broker-Owner






