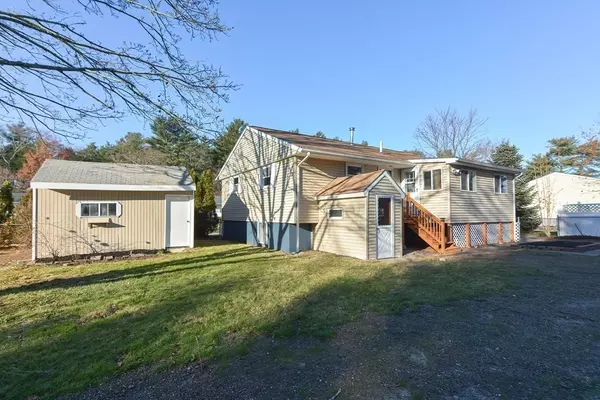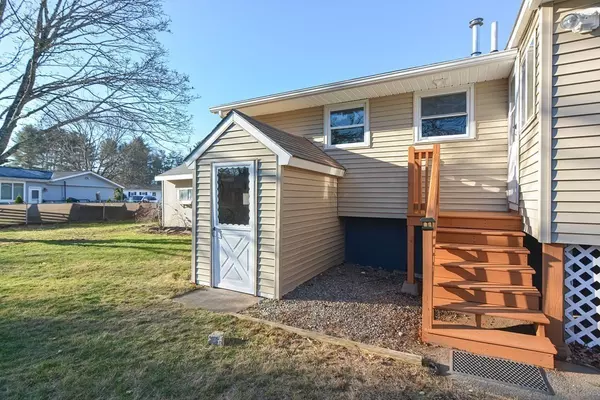$450,000
$439,900
2.3%For more information regarding the value of a property, please contact us for a free consultation.
3 Beds
1 Bath
1,900 SqFt
SOLD DATE : 01/25/2023
Key Details
Sold Price $450,000
Property Type Single Family Home
Sub Type Single Family Residence
Listing Status Sold
Purchase Type For Sale
Square Footage 1,900 sqft
Price per Sqft $236
Subdivision East Taunton
MLS Listing ID 73064434
Sold Date 01/25/23
Style Raised Ranch
Bedrooms 3
Full Baths 1
HOA Y/N false
Year Built 1963
Annual Tax Amount $3,398
Tax Year 2022
Lot Size 0.340 Acres
Acres 0.34
Property Description
Have you been waiting for a Great Opportunity? This is the one you have been waiting for this year! Beautifully remodeled 3BR 1 Bath Raised Ranch located in an East Taunton sub-division. You will fall in love with the updates in this Home. Beautiful high traffic vinyl wood floors, new custom kitchen cabinets, quartz countertops, stainless steel appliances, and a subway tiled bathroom. Fully finished basement with a walkout offers an additional 900 square feet of living space with potential for an in-law setup. Large Pet friendly fenced in yard offers a gazebo and plenty of privacy. This would be the Perfect Home to entertain Family & Friends during the summer or hosting the Holidays. Furnace and Hot water tank were replaced in 2019. Brand new 3 BR septic was just installed 2022. Roof less than 10 years old. Gas Heat and TMLP make this one energy efficient. Located just minutes to RT 44/495/24 and Rail Service is on the way for Taunton.
Location
State MA
County Bristol
Area East Taunton
Zoning RURRES
Direction MIddleboro Ave to Viking Street to Seaver Street
Rooms
Family Room Closet, Flooring - Vinyl, Cable Hookup
Basement Full
Primary Bedroom Level First
Dining Room Flooring - Vinyl, Lighting - Overhead
Kitchen Countertops - Stone/Granite/Solid, Cabinets - Upgraded, Stainless Steel Appliances
Interior
Interior Features Walk-In Closet(s), Bonus Room, Sun Room
Heating Baseboard, Natural Gas
Cooling Window Unit(s)
Flooring Vinyl, Flooring - Vinyl
Appliance Range, Dishwasher, Microwave, Refrigerator, Electric Water Heater, Utility Connections for Gas Range, Utility Connections for Gas Oven, Utility Connections for Electric Dryer
Laundry Laundry Closet, Flooring - Vinyl, Electric Dryer Hookup, Washer Hookup, In Basement
Exterior
Exterior Feature Rain Gutters, Storage
Fence Fenced
Community Features Public Transportation, Shopping, Park, Walk/Jog Trails, Stable(s), Medical Facility, Laundromat, Bike Path, Conservation Area, Highway Access, House of Worship, Private School, Public School, T-Station
Utilities Available for Gas Range, for Gas Oven, for Electric Dryer, Washer Hookup
Roof Type Shingle
Total Parking Spaces 8
Garage No
Building
Foundation Concrete Perimeter
Sewer Private Sewer
Water Public
Architectural Style Raised Ranch
Schools
Elementary Schools Et Elementary
Middle Schools Martin
High Schools Ths Bp
Others
Acceptable Financing Contract
Listing Terms Contract
Read Less Info
Want to know what your home might be worth? Contact us for a FREE valuation!

Our team is ready to help you sell your home for the highest possible price ASAP
Bought with Paul Prisco • Prisco's Five Star Real Estate
GET MORE INFORMATION
Broker-Owner






