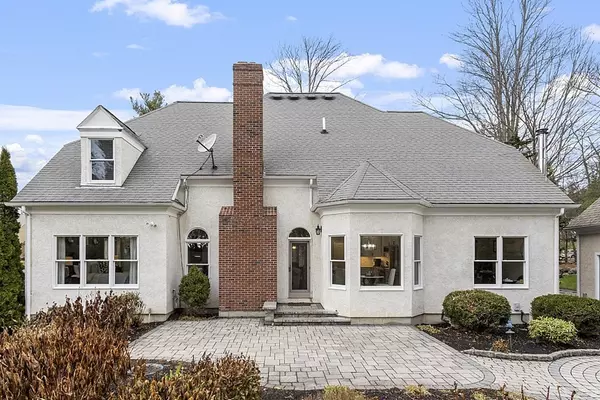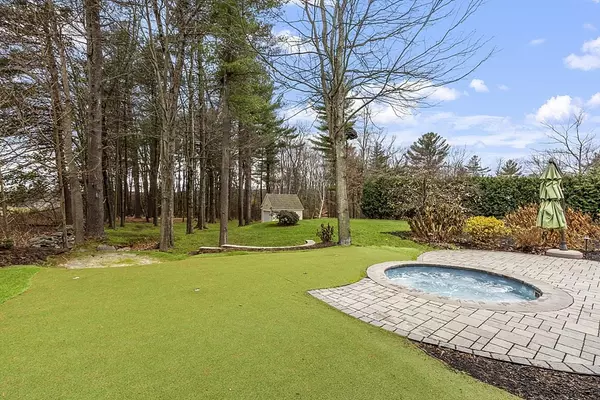$950,000
$970,000
2.1%For more information regarding the value of a property, please contact us for a free consultation.
4 Beds
3.5 Baths
3,252 SqFt
SOLD DATE : 01/04/2023
Key Details
Sold Price $950,000
Property Type Single Family Home
Sub Type Single Family Residence
Listing Status Sold
Purchase Type For Sale
Square Footage 3,252 sqft
Price per Sqft $292
Subdivision Sandy Ridge
MLS Listing ID 73061492
Sold Date 01/04/23
Style Colonial
Bedrooms 4
Full Baths 3
Half Baths 1
HOA Y/N false
Year Built 2001
Annual Tax Amount $9,849
Tax Year 2022
Lot Size 1.010 Acres
Acres 1.01
Property Description
Picture yourself living adjacent to Sterling National CC in highly sought after Sandy Ridge. This 4 BR 3.5 bath home is made for entertaining and everyday living. Incredible detail and designer finishes at every turn. Recent renovations to this magnificent home include hardwood floors throughout, all bathrooms and a chef's kitchen with quartz counter tops, custom cabinets and stainless steel appliances including a commercial gas stove. The main level includes a primary ensuite with a large custom closet, laundry room with built-in cabinets, under cabinet lighting and a dedicated home office. The upper level features a large bonus room and three bedrooms with walk-in closets. Walk out basement with half bath, wet bar and access to a private patio, perfect for entertaining. The resort style backyard includes an expansive patio, professionally landscaped gardens, Bluetooth irrigation system, heated in ground spa, fire pit and practice putting green. Come see at OPEN HOUSE 12/4 12 - 2:00!!
Location
State MA
County Worcester
Zoning RES
Direction Chocksett Rd. to Albright Rd. to Sandy Ridge (Sandy Ridge has two entrances on Albright)
Rooms
Family Room Bathroom - Half, Flooring - Wall to Wall Carpet, Wet Bar, Cable Hookup, Exterior Access, Recessed Lighting, Storage
Basement Full, Finished, Walk-Out Access, Interior Entry
Primary Bedroom Level First
Dining Room Flooring - Hardwood, Remodeled, Crown Molding
Kitchen Flooring - Wood, Dining Area, Countertops - Stone/Granite/Solid, Countertops - Upgraded, Cabinets - Upgraded, Recessed Lighting, Remodeled, Stainless Steel Appliances, Gas Stove
Interior
Interior Features Ceiling Fan(s), Home Office, Bonus Room, Central Vacuum
Heating Forced Air, Oil
Cooling Central Air
Flooring Plywood, Tile, Flooring - Hardwood
Fireplaces Number 2
Fireplaces Type Family Room, Living Room
Appliance Range, Dishwasher, Microwave, Refrigerator, Freezer, Washer, Dryer, Electric Water Heater, Utility Connections for Gas Range
Laundry Closet/Cabinets - Custom Built, Flooring - Hardwood, Cabinets - Upgraded, Electric Dryer Hookup, Remodeled, Washer Hookup, First Floor
Exterior
Exterior Feature Rain Gutters, Storage, Professional Landscaping, Sprinkler System, Decorative Lighting, Stone Wall
Garage Spaces 4.0
Community Features Walk/Jog Trails, Stable(s), Golf
Utilities Available for Gas Range, Generator Connection
View Y/N Yes
View Scenic View(s)
Roof Type Shingle
Total Parking Spaces 4
Garage Yes
Building
Lot Description Cleared, Gentle Sloping
Foundation Concrete Perimeter
Sewer Private Sewer
Water Public
Architectural Style Colonial
Schools
Elementary Schools Houghton
Middle Schools Chocksett
High Schools Wachusett
Read Less Info
Want to know what your home might be worth? Contact us for a FREE valuation!

Our team is ready to help you sell your home for the highest possible price ASAP
Bought with Daniel Piorkowski • Lamacchia Realty, Inc.
GET MORE INFORMATION
Broker-Owner






